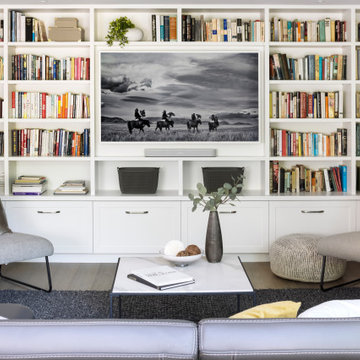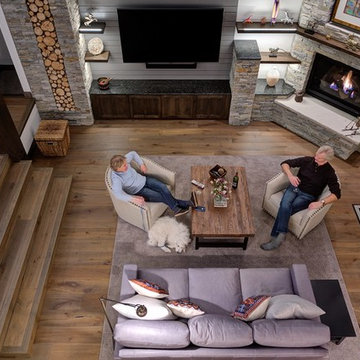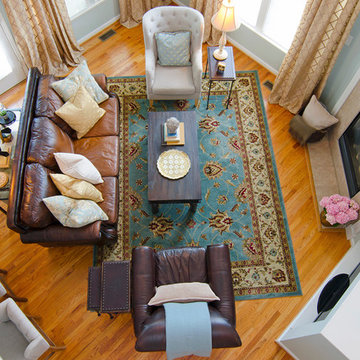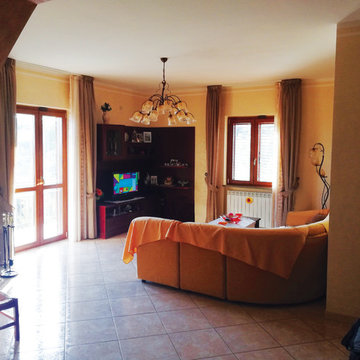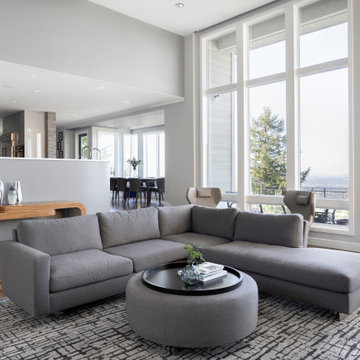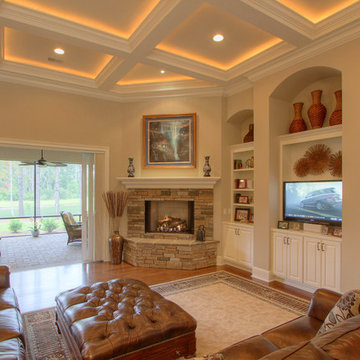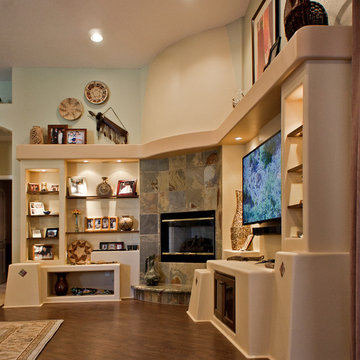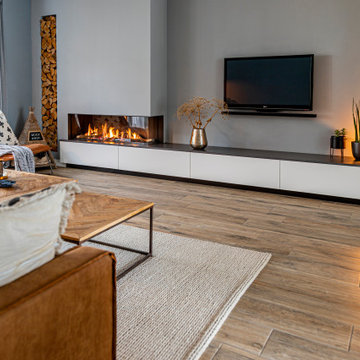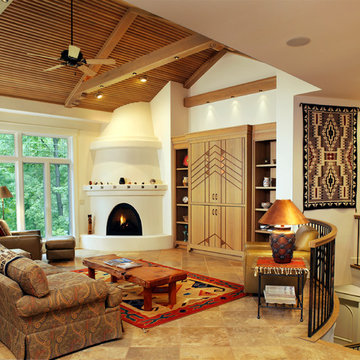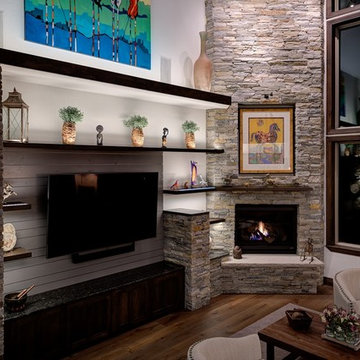Living Room with a Corner Fireplace and a Built-in Media Unit Ideas and Designs
Refine by:
Budget
Sort by:Popular Today
121 - 140 of 1,003 photos
Item 1 of 3
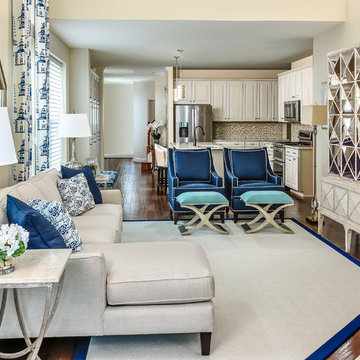
This sophisticated, yet elegant living room allows a family to both relax and enjoy the space with its neutral tones and pops of color.
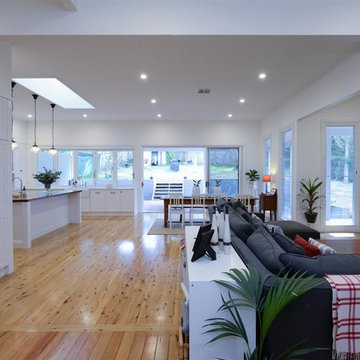
This beautiful country style kitchen, dining and living space allows for all the perks of modern living while maintaining a warm country feel. This neat and stylish great room design also features characterful hardwood floors for added twist! This renovation is simple and welcoming, filled with natural light and boasts a seamless indoor-outdoor entertaining set up. All perfectly pieced together by our team at Smith & Sons Renovations & Extensions Hornsby.
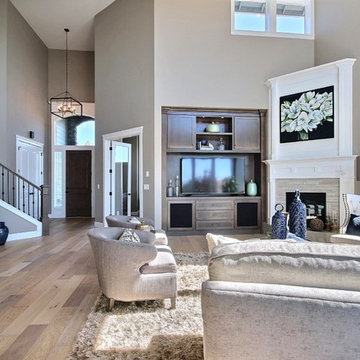
The Brahmin - in Ridgefield Washington by Cascade West Development Inc.
It has a very open and spacious feel the moment you walk in with the 2 story foyer and the 20’ ceilings throughout the Great room, but that is only the beginning! When you round the corner of the Great Room you will see a full 360 degree open kitchen that is designed with cooking and guests in mind….plenty of cabinets, plenty of seating, and plenty of counter to use for prep or use to serve food in a buffet format….you name it. It quite truly could be the place that gives birth to a new Master Chef in the making!
Cascade West Facebook: https://goo.gl/MCD2U1
Cascade West Website: https://goo.gl/XHm7Un
These photos, like many of ours, were taken by the good people of ExposioHDR - Portland, Or
Exposio Facebook: https://goo.gl/SpSvyo
Exposio Website: https://goo.gl/Cbm8Ya
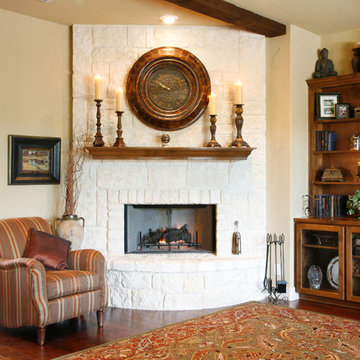
Double Diamond Custom Homes
San Antonio Custom Home Builder-Best of Houzz 2015
Home Builders
Contact: Todd Williams
Location: 20770 Hwy 281 North # 108-607
San Antonio, TX 78258
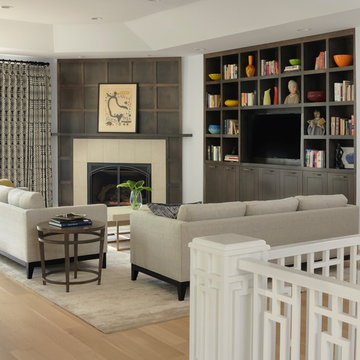
ADA awards for fireplace design and stair design. ASID award for whole house design. This open contemporary great room is ideal for entertaining, or relaxing with the family. The French doors open up to the deck, and the open layout allows a perfect flow to the kitchen.
The stair newels and railing were custom designed, along with the built-ins cabinetry.
Photo by Alise O'Brien
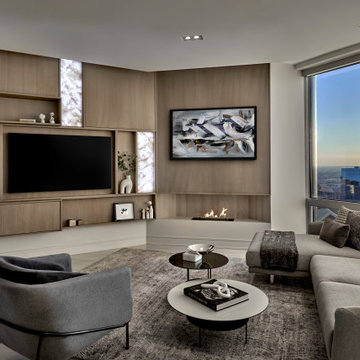
At CI Design + Build, a referral is the highest form of flattery. And when said word of mouth leads to a luxe, full-scope renovation for a pair of clients who have a genuine love for transformative design, well — now we’re really in our element. For the reno of this two-bedroom, high-rise condo overlooking the Chicago River, our design team was tapped to touch every surface while infusing the footprint with sophistication and timeless glamour.
FOR A DECIDEDLY MODERN FEEL WITH TEMPERED MOMENTS OF DRAMA, WE OPTED FOR BOLD MATERIALS AND COLORS, INCLUDING DYNAMIC BLUE ROMA QUARTZITE FOR THE KITCHEN AND BAR.
Intent on making the home a unique reflection of its owners, a couple who love hosting friends and family on the regular, we set the stage for elevated entertaining, leaning into statement-making design choices for the main living spaces. A geometric media wall in the living room, for example, commands attention via custom millwork boxes of varying depths, each punctuated by beautiful slabs of backlit onyx. Playful geometries continue in the presentation-worthy kitchen, where intersecting volumes and mixed materials define a bar top, an island counter, and a dining table. Here, a striking Sub-Zero/Wolf appliance suite, including a floor-to-ceiling wine fridge, makes functionality utterly fabulous.
Incorporating white oak hardwood and gorgeous porcelain tile, every inch of flooring was updated for seamless continuity. In the primary bedroom, a calm and inviting sanctuary was defined, including a dramatic headboard wall that features shagreen-upholstered channels and angled millwork panels, and a statement fireplace that adds a strong focal point. The adjacent en suite stuns courtesy of Port Black marble-topped vanities and a shower bench that extends through the glass. Throughout, CI provided all the furnishings and decorative lighting for the home, making this a true turnkey project.
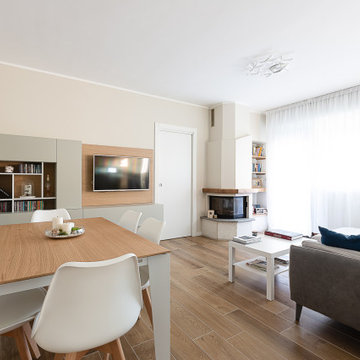
Nel soggiorno trova posto un tavolo allungabile che può ospitare fino ad 8 persone.
Sulla parete corta il mobile tv sospeso ha due grandi cassetti contenitori, e tre pensili dove riporre bicchieri e liquori.
La tv è installata a parete con un sistema a snodo che permette di orientarla verso il tavolo o il divano a seconda delle esigenze.
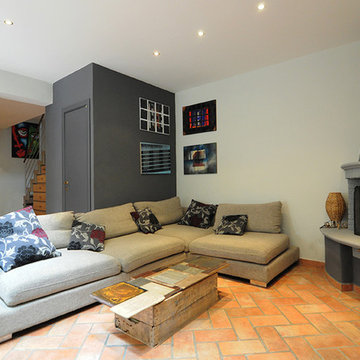
Stile Industriale e vintage per questo "loft" in pieno centro storico. Il nostro studio si è occupato di questo intervento che ha donato nuova vita ad un appartamento del centro storico di un paese toscano nei pressi di Firenze ed ha seguito la Committenza, una giovane coppia con due figli piccoli, fino al disegno di arredi e complementi su misura passando per la direzione dei lavori.
Legno, ferro e materiali di recupero sono stati il punto di partenza per il mood progettuale. Il piano dei fuichi è un vecchio tavolo da falegname riadattato, il mobile del bagno invece è stato realizzato modificando un vecchio attrezzo agricolo. Lo stesso dicasi per l'originale lampada del bagno. Progetto architettonico, interior design, lighting design, concept, home shopping e direzione del cantiere e direzione artistica dei lavori a cura di Rachele Biancalani Studio - Progetti e immagini coperti da Copyright All Rights reserved copyright © Rachele Biancalani - Foto Thomas Harris Photographer
Architectural project, direction, art direction, interior design, lighting design by Rachele Biancalani Studio. Project 2012 – Realizzation 2013-2015 (All Rights reserved copyright © Rachele Biancalani) - See more at: http://www.rachelebiancalani.com
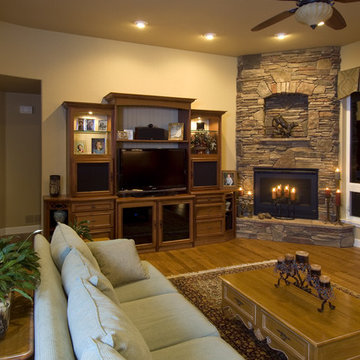
This tradition family room hosts a rustic, stone fireplace with recessed niche to display art work, a custom made, built-in entertainment center designed to look like a piece of furniture, hardwood floors, and a built-in niche with glass shelves and recessed lighting.
Paul Kohlman Photography
Living Room with a Corner Fireplace and a Built-in Media Unit Ideas and Designs
7
