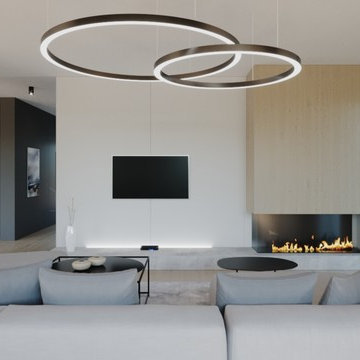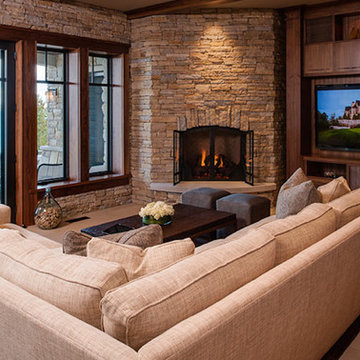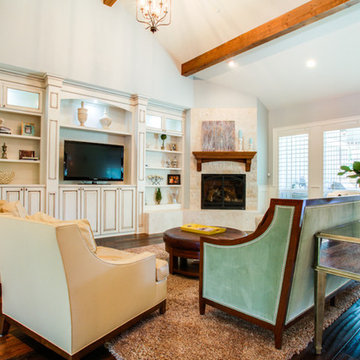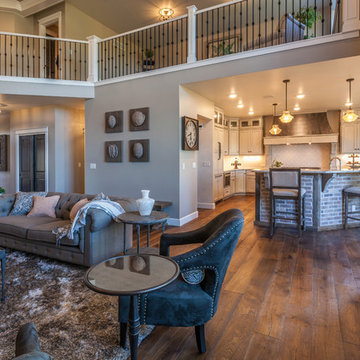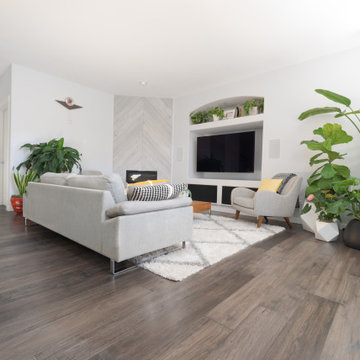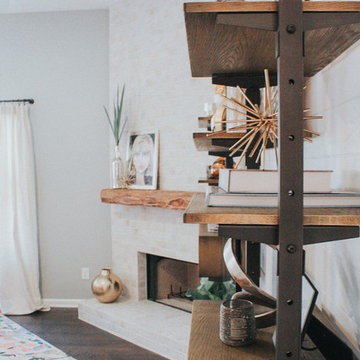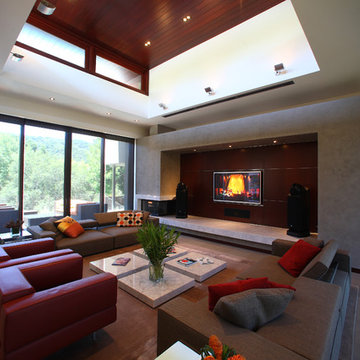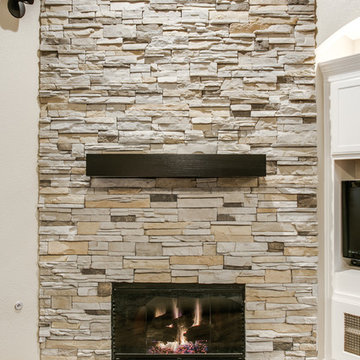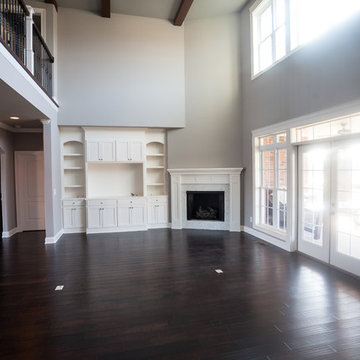Living Room with a Corner Fireplace and a Built-in Media Unit Ideas and Designs
Refine by:
Budget
Sort by:Popular Today
221 - 240 of 1,003 photos
Item 1 of 3
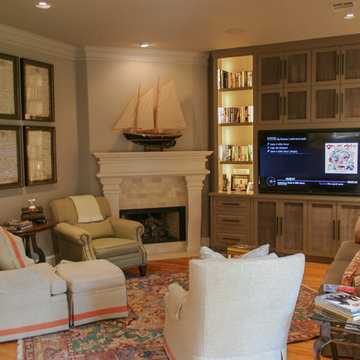
Full remodel of this clients living room. New built-in cabinets with floating TV and vertical LED lighting.
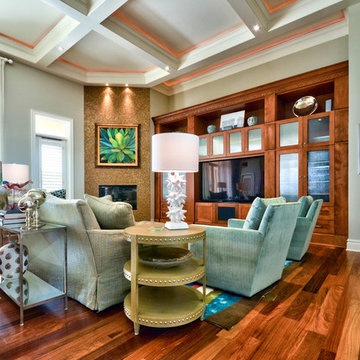
A coastal living room filled with colors of the sea! Sea glass green, sand, and aqua blues bring this interior together. Splashes of greenery are also found, adding an extra touch of nature. The result is a relaxing, welcoming, and elegant home.
Home located in Tampa, Florida. Designed by Florida-based interior design firm Crespo Design Group, who also serves Malibu, Tampa, New York City, the Caribbean, and other areas throughout the United States.
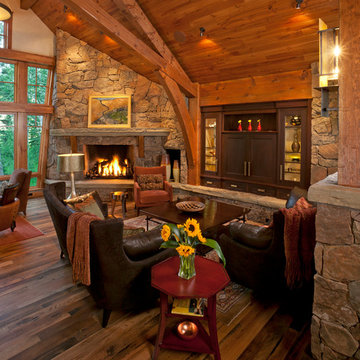
The expansive living room was broken up into three sections. One is a grouping of 3 chairs with an ottoman that are facing the view out of the two story windows. The second is the cozy television grouping that is focused around the custom television cabinet with lighted glass storage cabinets on either side. The third area that you can't see in this photo is a round game table so that the family can all congregate in the room and do a variety of activities from looking at the view or reading a book in front of the windows, playing games at the table or watching television in the sofa grouping. The fireplace that was designed on an angle can be viewed from all three furniture groupings.
Interior Design: Lynne Barton Bier
Architect: Joe Patrick Robbins, AIA
Photographer: Tim Murphy
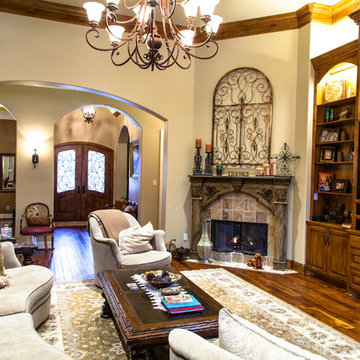
View looking back to Dining Room/Foyer from large Great Room. Great Room with custom built entertainment center.
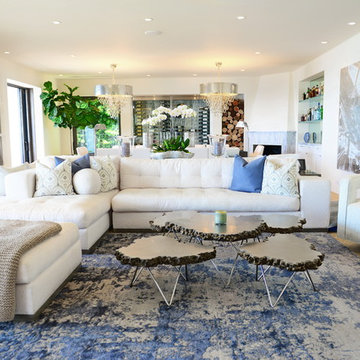
KODA Studio Sofa with Island Chaise; Palecek stonecast lava coffee table with rock top edge with brushed stainless steel top and polished stainless steel legs; The Sofa Guy Malibu swivel chairs
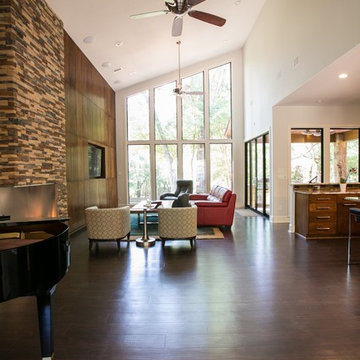
This rural contemporary home was designed for a couple with two grown children not living with them. The couple wanted a clean contemporary plan with attention to nice materials and practical for their relaxing lifestyle with them, their visiting children and large dog. The designer was involved in the process from the beginning by drawing the house plans. The couple had some requests to fit their lifestyle.
Central location for the former music teacher's grand piano
Tall windows to take advantage of the views
Bioethanol ventless fireplace feature instead of traditional fireplace
Casual kitchen island seating instead of dining table
Vinyl plank floors throughout add warmth and are pet friendly
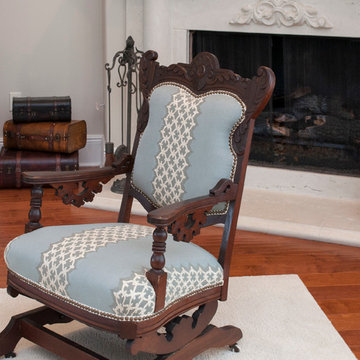
British Colonial 101. We transformed this space from dark and heavy to light and airy. This client had the most beautiful antique chairs and once recovered, they compliment the British Colonial style this room now encompasses. With traveling trunks and other artifactual accessories, this room evokes a well traveled look!
www.jturk.decoratingden.com
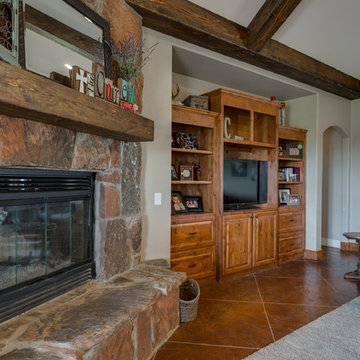
Living area with custom rock fireplace and rustic distressed mantle. Rustic, distressed, custom ceiling beams. Built-in entertainment center and stamped, stained concrete floors.
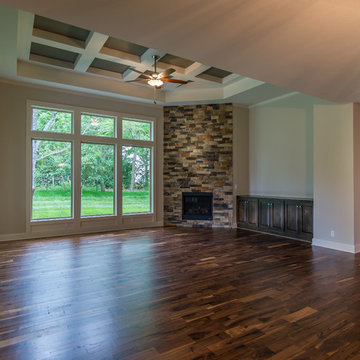
The Varese Plan by Comerio Corporation 4 Bedroom, 3 bath Story 1/2 Plan. This floor plan boasts around 2600 sqft on the main and 2nd floor level. This plan has the option of a 1800 sqft basement finish with 2 additional bedrooms, Hollywood bathroom, 10' bar and spacious living room
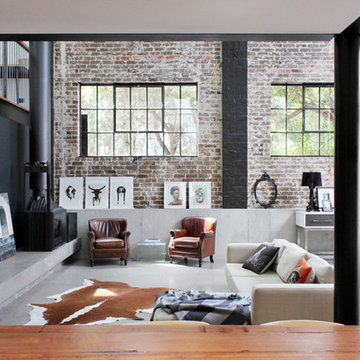
Modern living area: the exposed brick gives the room a rustic feel contrasted with the modernity of the polished cement flooring and furnishings.
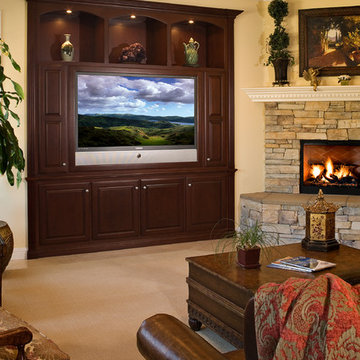
This elegant entertainment center brings lighted art display and class to this formal living room.
Living Room with a Corner Fireplace and a Built-in Media Unit Ideas and Designs
12
