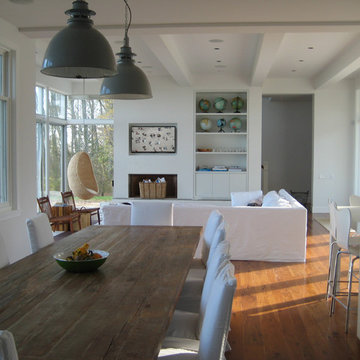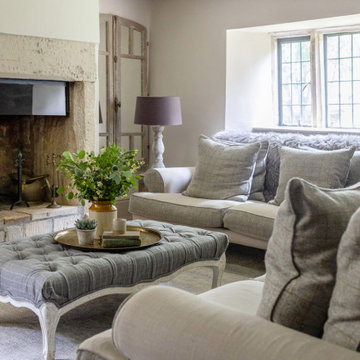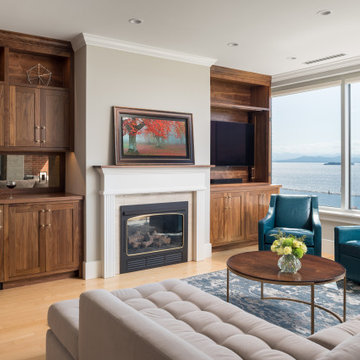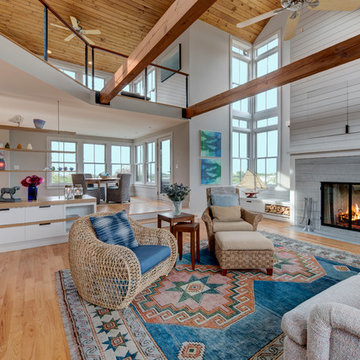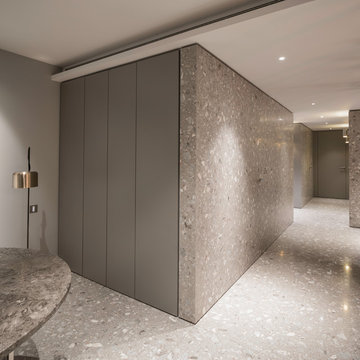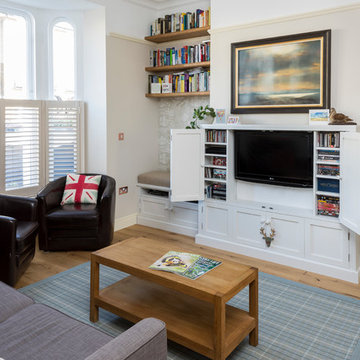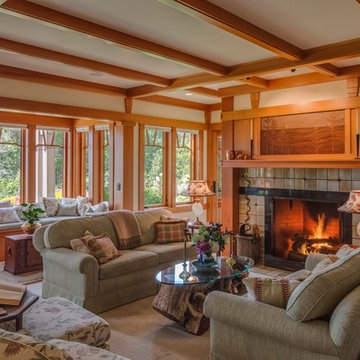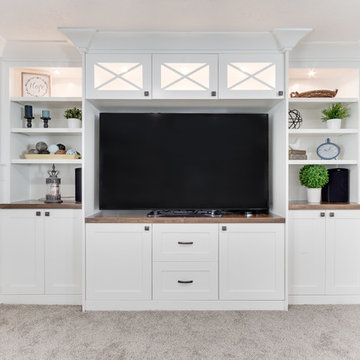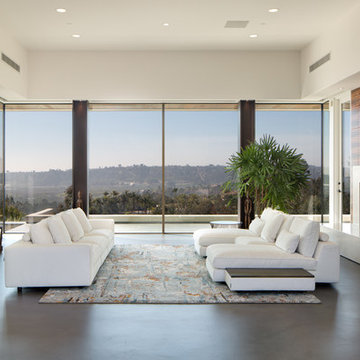Living Room with a Concealed TV Ideas and Designs
Refine by:
Budget
Sort by:Popular Today
161 - 180 of 9,854 photos
Item 1 of 2
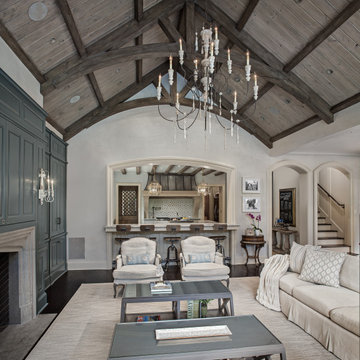
Living room with painted paneled wall with concealed storage & television. Fireplace with black firebrick & custom hand-carved limestone mantel. Custom distressed arched, heavy timber trusses and tongue & groove ceiling. Walls are plaster. View to the kitchen beyond through the breakfast bar at the kitchen pass-through.

Builder: John Kraemer & Sons, Inc. - Architect: Charlie & Co. Design, Ltd. - Interior Design: Martha O’Hara Interiors - Photo: Spacecrafting Photography
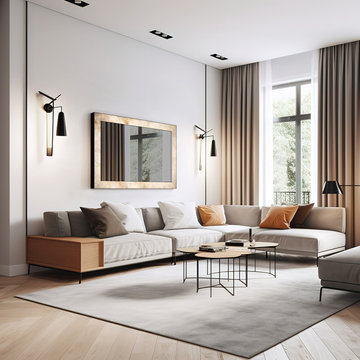
Le téléviseur miroir OPUS, avec son encadrement en albâtre, ajoute une touche de raffinement et d’élégance à votre espace. L’albâtre, une pierre naturelle aux nuances subtiles, crée un cadre unique et luxueux pour votre téléviseur miroir. La texture douce de l’albâtre contraste magnifiquement avec la modernité de l’écran, offrant un mariage harmonieux entre le passé et le présent dans votre décoration intérieure.
Son aspect translucide permet à la lumière de jouer avec la pierre, créant des effets visuels subtils qui captivent l’attention de vos invités.
En combinant la beauté naturelle de l’albâtre avec la technologie moderne, ce téléviseur miroir devient un véritable objet d’art, rehaussant l’esthétique de votre espace de vie tout en offrant des divertissements de haute qualité.
Fabrication Française
Ce produit, comme tous les produits HYMAGE, est réalisable dans un très grand choix de matières, de coloris et de dimensions.
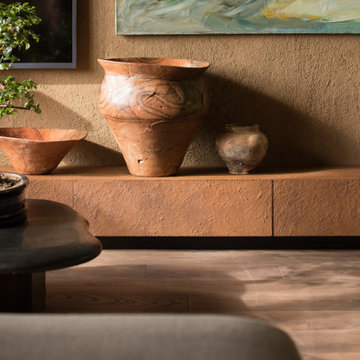
Wabi-sabi is a Japanese philosophy which is based on the belief that everything imperfect is beautiful: asymmetry, irregularity, and transience. All these things share a certain roughness, simplicity, and uniqueness that makes them beautiful, despite their imperfect shape and texture.

A custom walnut cabinet conceals the living room television. New floor-to-ceiling sliding window walls open the room to the adjacent patio.
Sky-Frame sliding doors/windows via Dover Windows and Doors; Kolbe VistaLuxe fixed and casement windows via North American Windows and Doors; Element by Tech Lighting recessed lighting; Lea Ceramiche Waterfall porcelain stoneware tiles
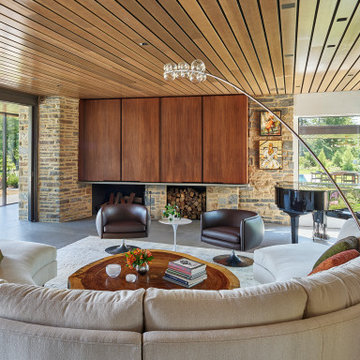
A custom walnut cabinet conceals the living room television. New floor-to-ceiling sliding window walls open the room to the adjacent patio.
Sky-Frame sliding doors/windows via Dover Windows and Doors; Kolbe VistaLuxe fixed and casement windows via North American Windows and Doors; Element by Tech Lighting recessed lighting; Lea Ceramiche Waterfall porcelain stoneware tiles
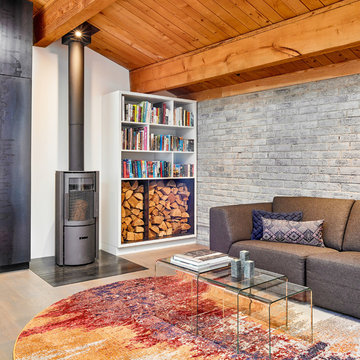
In winter months, the wood-burning fireplace serves as the focal point for the room. steel-lined shelves in the adjacent millwork are a durable and convenient place for firewood storage.
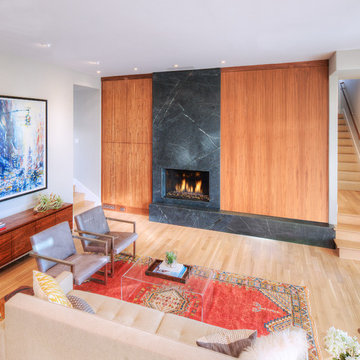
Bold, asymmetric blocking of soapstone and walnut make for a sleek, modern fireplace wall.

The second floor hallway opens up to view the great room below.
Photographer: Daniel Contelmo Jr.

Great Room
"2012 Alice Washburn Award" Winning Home - A.I.A. Connecticut
Read more at https://ddharlanarchitects.com/tag/alice-washburn/
“2014 Stanford White Award, Residential Architecture – New Construction Under 5000 SF, Extown Farm Cottage, David D. Harlan Architects LLC”, The Institute of Classical Architecture & Art (ICAA).
“2009 ‘Grand Award’ Builder’s Design and Planning”, Builder Magazine and The National Association of Home Builders.
“2009 People’s Choice Award”, A.I.A. Connecticut.
"The 2008 Residential Design Award", ASID Connecticut
“The 2008 Pinnacle Award for Excellence”, ASID Connecticut.
“HOBI Connecticut 2008 Award, ‘Best Not So Big House’”, Connecticut Home Builders Association.
Living Room with a Concealed TV Ideas and Designs
9
