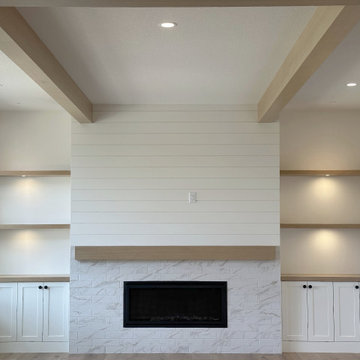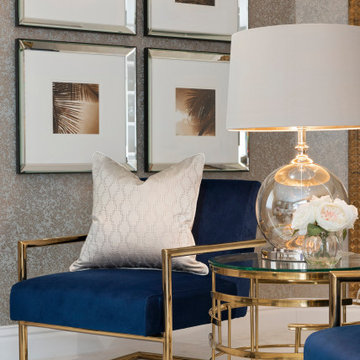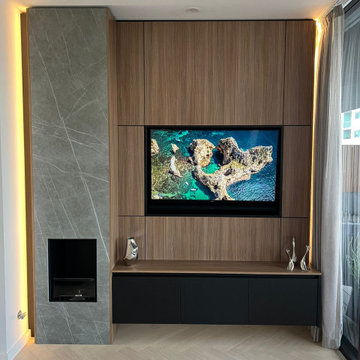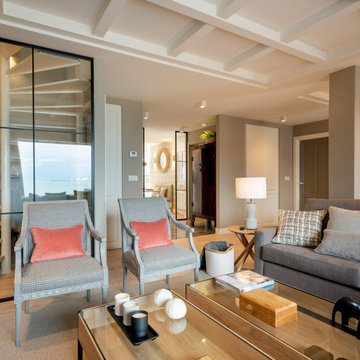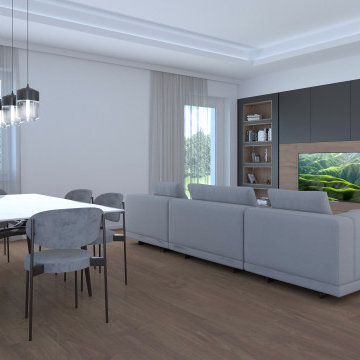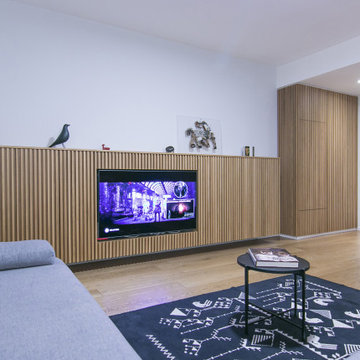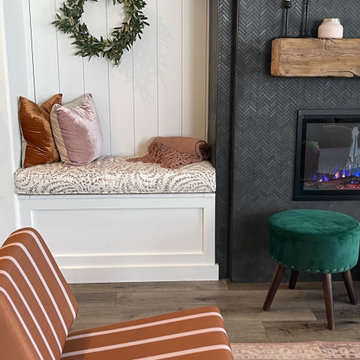Living Room with a Built-in Media Unit and All Types of Wall Treatment Ideas and Designs
Refine by:
Budget
Sort by:Popular Today
161 - 180 of 1,735 photos
Item 1 of 3
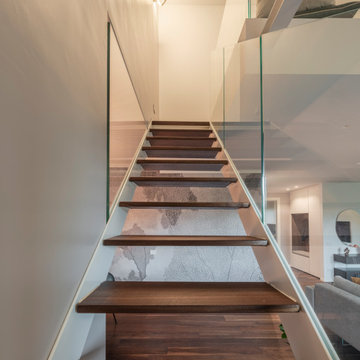
Ecco a la scala in ferro e vetro con gradini in legno di noce Americano di Cadorin. Dietro si vede la carta da parati di Glamora della zona pranzo.
Foto di Simone Marulli
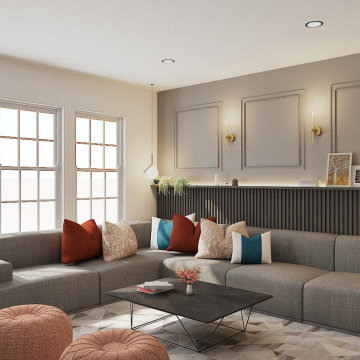
Small yet spacious living room designed for a family to get together and enjoy quality time.

this modern Scandinavian living room is designed to reflect nature's calm and beauty in every detail. A minimalist design featuring a neutral color palette, natural wood, and velvety upholstered furniture that translates the ultimate elegance and sophistication.

This home in Napa off Silverado was rebuilt after burning down in the 2017 fires. Architect David Rulon, a former associate of Howard Backen, are known for this Napa Valley industrial modern farmhouse style. The great room has trussed ceiling and clerestory windows that flood the space with indirect natural light. Nano style doors opening to a covered screened in porch leading out to the pool. Metal fireplace surround and book cases as well as Bar shelving done by Wyatt Studio, moroccan CLE tile backsplash, quartzite countertops,

Custom Built Electric Fireplace with 80in tv Built in and Custom Shelf. Slate Faced and fit to sit flush with wall
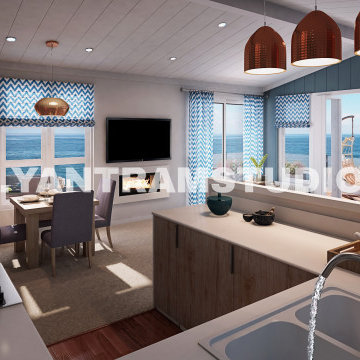
stunning interior design idea of kitchen living room design, Space-saving tricks to combine kitchen & living room into a modern place. spacious dining area & balcony with beautiful view that is perfect for work, rest and play, This interior modeling of Kitchen & living room with wooden flooring, beautiful pendant lights and wooden furniture, balcony with awesome sofa, tea table, ,chair and flower pot.
This great interior design of classy kitchen has beautiful arched windows above the sink that provide natural light. The interior design of dinning table add contrast to the kitchen with Contemporary ceiling design ,best interior, wall painting, pendent lights, window.

We love this custom kitchen's coffered ceilings, the double islands, dining area, custom millwork & molding, plus the living rooms wood floors and arched entryways!

Dans un but d'optimisation d'espace, le projet a été imaginé sous la forme d'un aménagement d'un seul tenant progressant d'un bout à l'autre du studio et regroupant toutes les fonctions.
Ainsi, le linéaire de cuisine intègre de part et d'autres un dressing et une bibliothèque qui se poursuit en banquette pour le salon et se termine en coin bureau, de même que le meuble TV se prolonge en banc pour la salle à manger et devient un coin buanderie au fond de la pièce.
Tous les espaces s'intègrent et s'emboîtent, créant une sensation d'unité. L'emploi du contreplaqué sur l'ensemble des volumes renforce cette unité tout en apportant chaleur et luminosité.
Ne disposant que d'une pièce à vivre et une salle de bain attenante, un système de panneaux coulissants permet de créer un "coin nuit" que l'on peut transformer tantôt en une cabane cosy, tantôt en un espace ouvert sur le séjour. Ce système de délimitation n'est pas sans rappeler les intérieurs nippons qui ont été une grande source d'inspiration pour ce projet. Le washi, traditionnellement utilisé pour les panneaux coulissants des maisons japonaises laisse place ici à du contreplaqué perforé pour un rendu plus graphique et contemporain.

Custom created media wall to house Flamerite integrated fire and TV with Porcelanosa wood effect tiles.
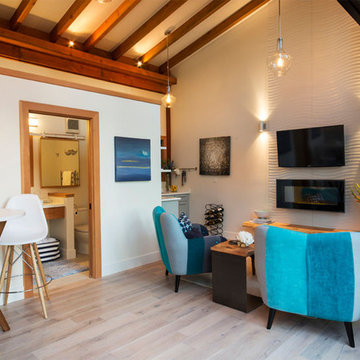
This space is one of several cabins built lakefront for some very special clients.
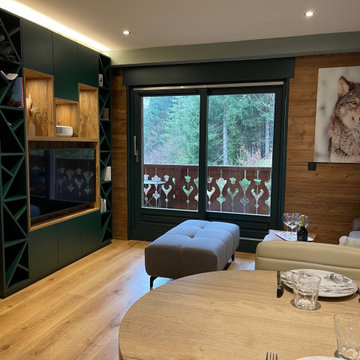
Rénovation d'un appartement en duplex.
Pour la Zone jour ma mission :
Création d’un meuble TV, pour celui-ci, inspiré par l’environnement, nous pouvons retrouver les formes des montagnes sur la partie supérieure ainsi que celles des sommets sur les extrémités permettant d’y intégrer des livres !
De l’apport de couleur et de bois afin de moderniser cet appartement montagnard chaleureux ?
Repenser la séparation du couloir et de l’escalier afin de sécuriser les petits occupants ????
Une fois arrivé à l’étage qui était séparé en 3 parties, j’ai pris le parti de faire tomber une cloison afin de créer un grand dortoir (partie 2) et de déplacer une cloison afin d’intégrer un salle de douche semi cloisonnée dans la nouvelle la suite parentale !
Décloisonnement afin de créer un grand dortoir prêt à accueillir des familles nombreuses !
Création de lits superposés sur mesures, d’une penderie, meuble TV, et d’une mezzanine cabane !
Sur la dernière photo, tête de lit sur mesure de la chambre d’amis se situant au 1er niveau de l’appartement !
Suite de la mission : meubler et décorer !

This Edwardian house in Redland has been refurbished from top to bottom. The 1970s decor has been replaced with a contemporary and slightly eclectic design concept. The front living room had to be completely rebuilt as the existing layout included a garage. Wall panelling has been added to the walls and the walls have been painted in Farrow and Ball Studio Green to create a timeless yes mysterious atmosphere. The false ceiling has been removed to reveal the original ceiling pattern which has been painted with gold paint. All sash windows have been replaced with timber double glazed sash windows.
An in built media wall complements the wall panelling.
The interior design is by Ivywell Interiors.
Living Room with a Built-in Media Unit and All Types of Wall Treatment Ideas and Designs
9
