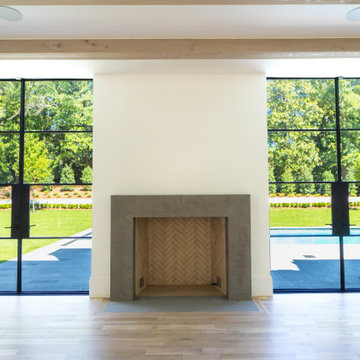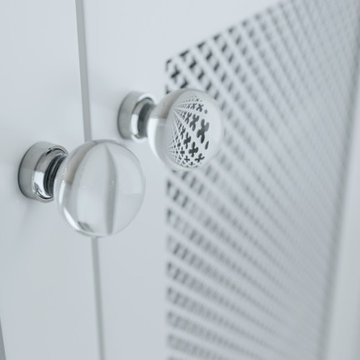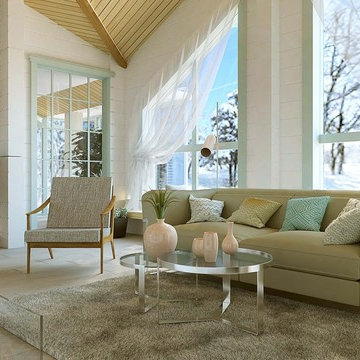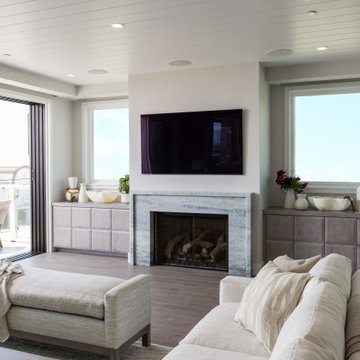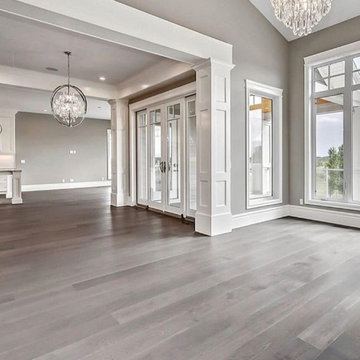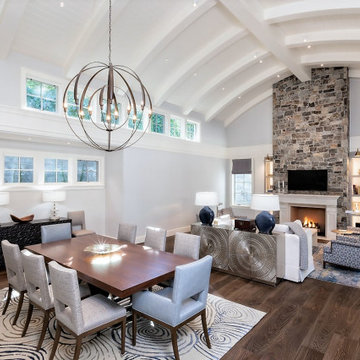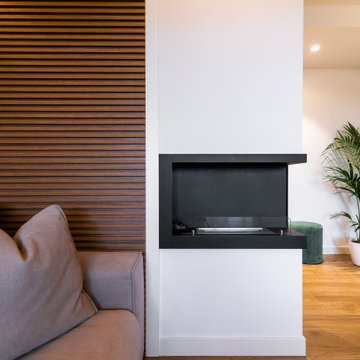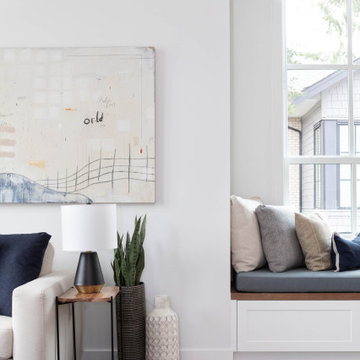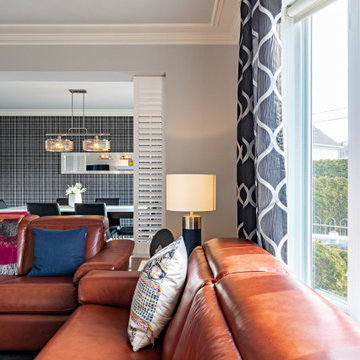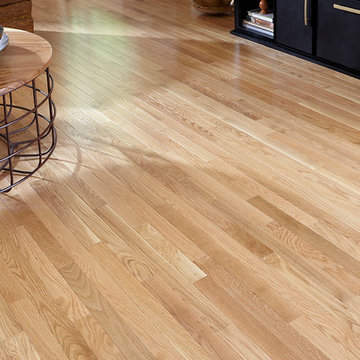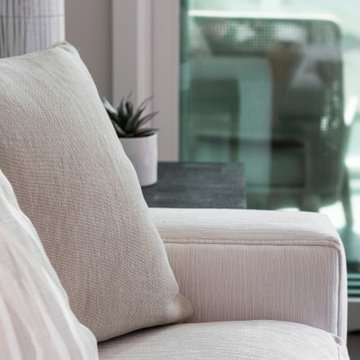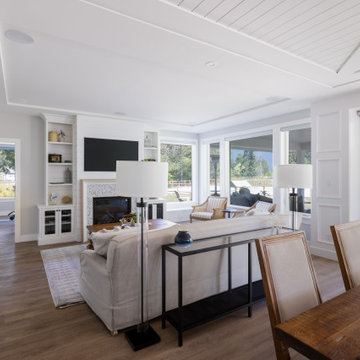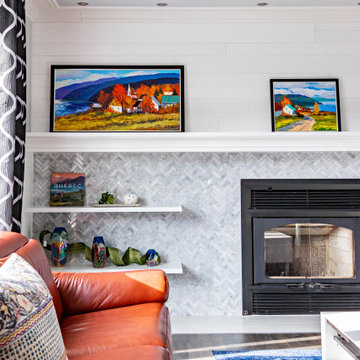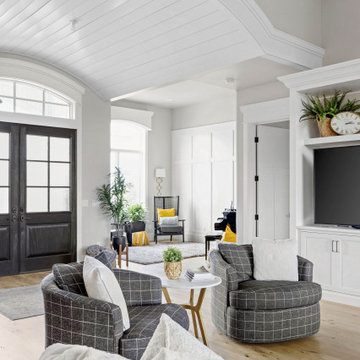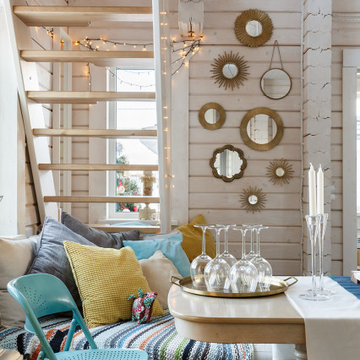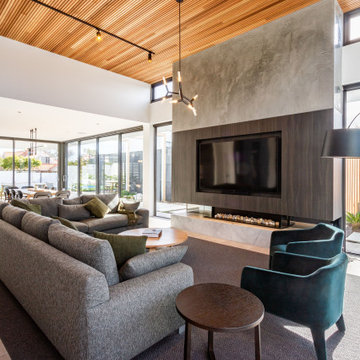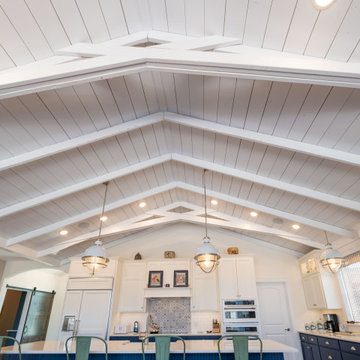Living Room
Refine by:
Budget
Sort by:Popular Today
41 - 60 of 123 photos
Item 1 of 3
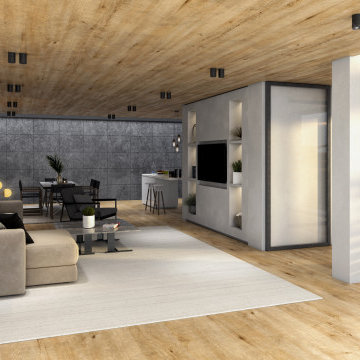
This grand designs house is part earth sheltered. It has a concrete structure set into the slope of the site with a simple timber structure above at first floor. The interior space is flooded with daylight from the sides and from above. The open plan living spaces are ideal for a younger family who like to spend lots of time outside in the garden space.
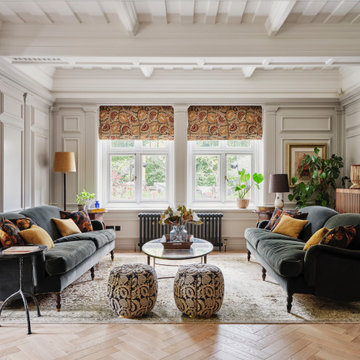
The sitting room in our Blackheath Restoration project had engineered oak herringbone parquet flooring, panelled walls & ceiling, a large bespoke tv cabinet & several velvet sofas and armchairs
3
