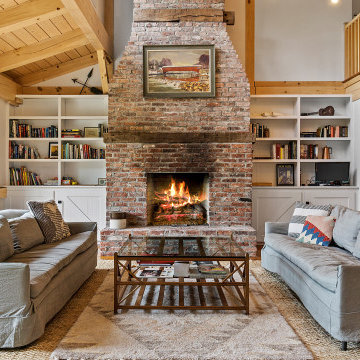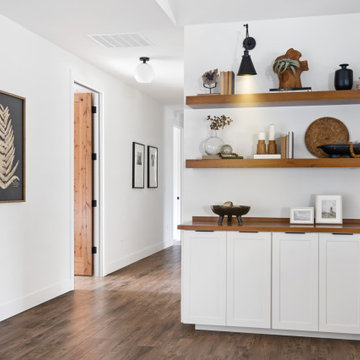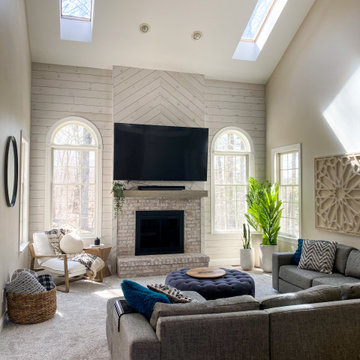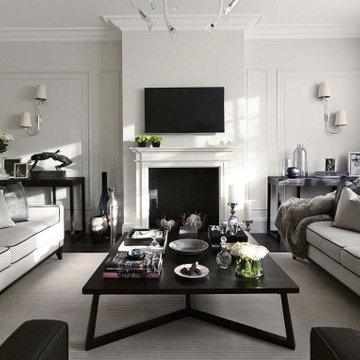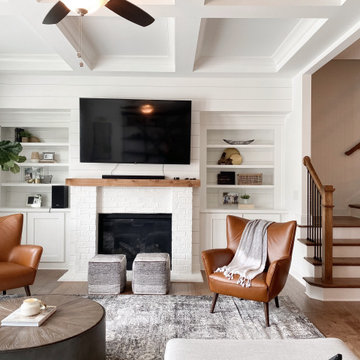Living Room with a Brick Fireplace Surround and All Types of Ceiling Ideas and Designs
Refine by:
Budget
Sort by:Popular Today
61 - 80 of 1,725 photos
Item 1 of 3

Modern farmhouse living room featuring beamed, vaulted ceiling with storefront black aluminum windows.

I color coordinate every room I design. She has a yellow fireplace and the blue surf board and end table. So I turned everything into blue and yellow, with tans and woods to break up the two main colors. No money was involved in designing this space, or any space in this Huntington Beach cottage. It's all about furniture re-arrangement.

Fully renovated Treehouse that is built across a creek. Lots of windows throughout to make you feel like you are in the trees. Sit down and look through the large viewing window on the floor and see the fish swim in the creek. Living space and kitchenette in one space.
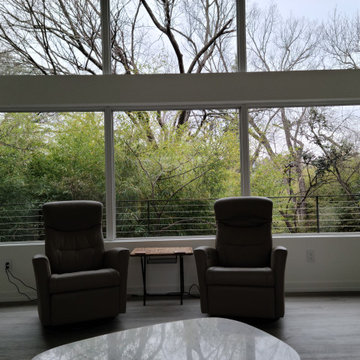
Fully renovated Treehouse that is built across a creek. Lots of windows throughout to make you feel like you are in the trees. Sit down and look through the large viewing window on the floor and see the fish swim in the creek. Living space and kitchenette in one space.

The floor plan of this beautiful Victorian flat remained largely unchanged since 1890 – making modern living a challenge. With support from our engineering team, the floor plan of the main living space was opened to not only connect the kitchen and the living room but also add a dedicated dining area.

The beam above the fireplace has been stripped back along with the beams to lighten the area and help lift the the ceiling. With the help of a roof window this back area is now flooded with natural light.

This is a basement renovation transforms the space into a Library for a client's personal book collection . Space includes all LED lighting , cork floorings , Reading area (pictured) and fireplace nook .
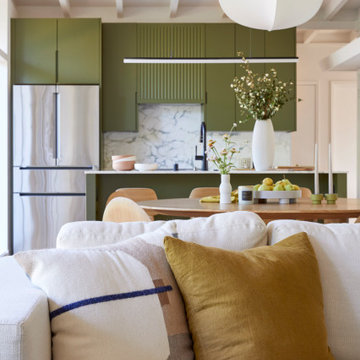
This 1956 John Calder Mackay home had been poorly renovated in years past. We kept the 1400 sqft footprint of the home, but re-oriented and re-imagined the bland white kitchen to a midcentury olive green kitchen that opened up the sight lines to the wall of glass facing the rear yard. We chose materials that felt authentic and appropriate for the house: handmade glazed ceramics, bricks inspired by the California coast, natural white oaks heavy in grain, and honed marbles in complementary hues to the earth tones we peppered throughout the hard and soft finishes. This project was featured in the Wall Street Journal in April 2022.
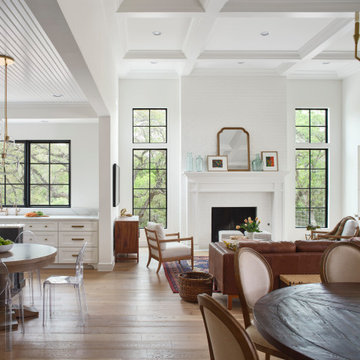
The Ranch Pass Project consisted of architectural design services for a new home of around 3,400 square feet. The design of the new house includes four bedrooms, one office, a living room, dining room, kitchen, scullery, laundry/mud room, upstairs children’s playroom and a three-car garage, including the design of built-in cabinets throughout. The design style is traditional with Northeast turn-of-the-century architectural elements and a white brick exterior. Design challenges encountered with this project included working with a flood plain encroachment in the property as well as situating the house appropriately in relation to the street and everyday use of the site. The design solution was to site the home to the east of the property, to allow easy vehicle access, views of the site and minimal tree disturbance while accommodating the flood plain accordingly.

This large gated estate includes one of the original Ross cottages that served as a summer home for people escaping San Francisco's fog. We took the main residence built in 1941 and updated it to the current standards of 2020 while keeping the cottage as a guest house. A massive remodel in 1995 created a classic white kitchen. To add color and whimsy, we installed window treatments fabricated from a Josef Frank citrus print combined with modern furnishings. Throughout the interiors, foliate and floral patterned fabrics and wall coverings blur the inside and outside worlds.
Living Room with a Brick Fireplace Surround and All Types of Ceiling Ideas and Designs
4
