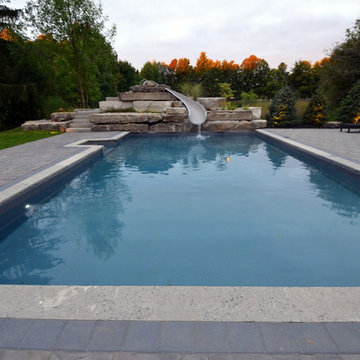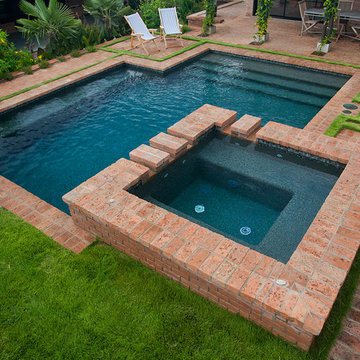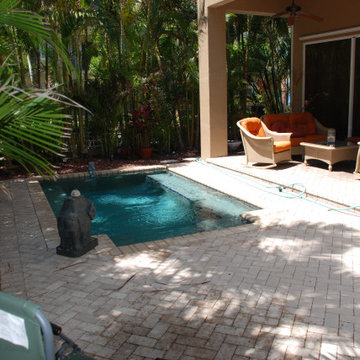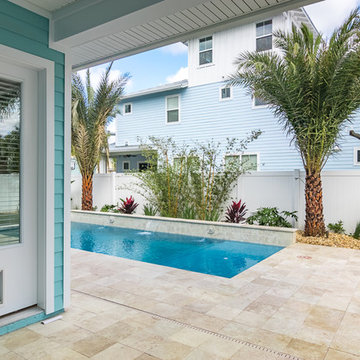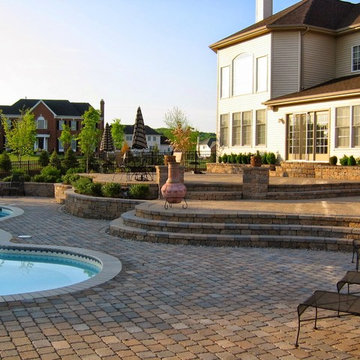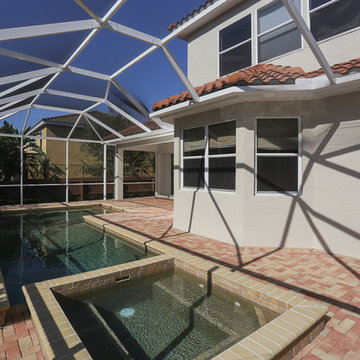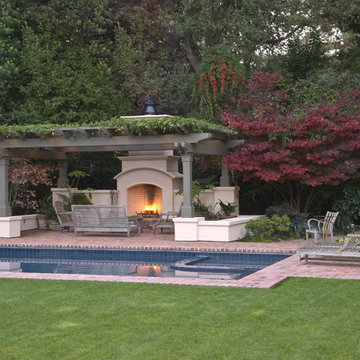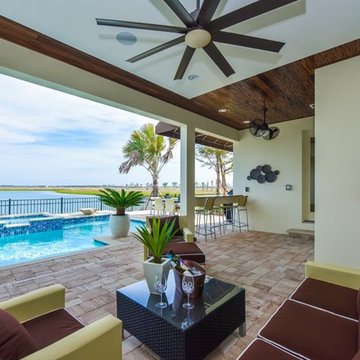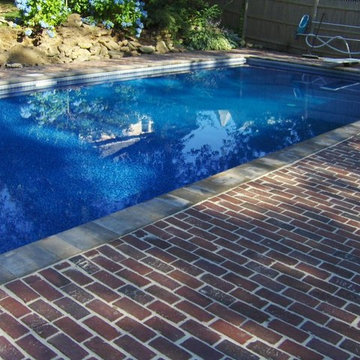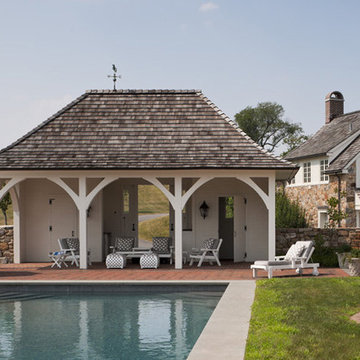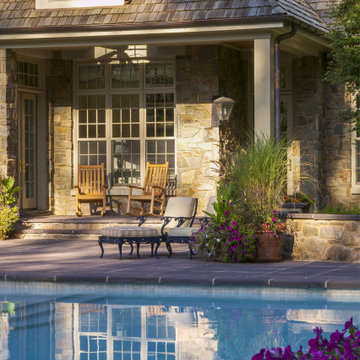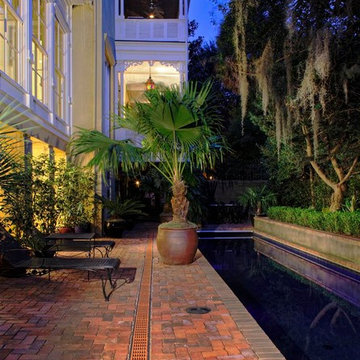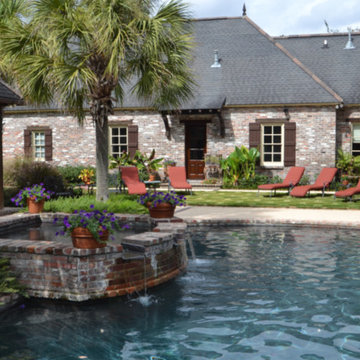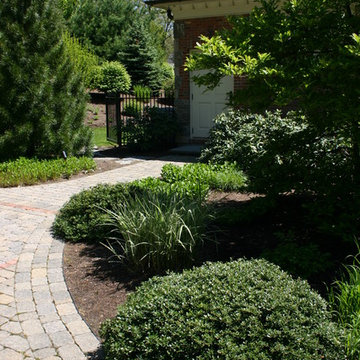Lengths Swimming Pool with Brick Paving Ideas and Designs
Refine by:
Budget
Sort by:Popular Today
1 - 20 of 1,537 photos
Item 1 of 3
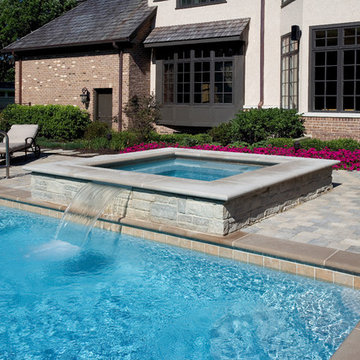
This pool and raised hot tub in Highland Park, IL features an automatic pool safety cover with custom stone lid system. The pool measures 20'0" x 40'0" and the hot tub measures 8'0" x 8'0". The hot tub has a waterfall features spilling into the pool. Indiana Limestone coping on the hot tub and pool completes the look, with Brussels Block pavers on the decking.
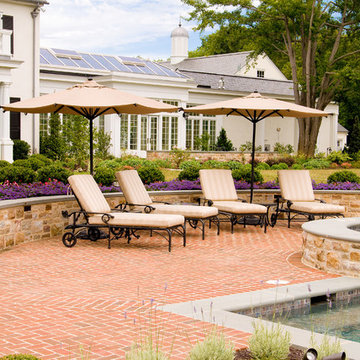
View southward over the lower fourteen acres taken from the upper lawn show the terraced 2000 square foot custom pool. A ha-ha wall concept was utilized to separate the pool landscape from the pasture below where without would leave the plantings vulnerable to deer-browse.
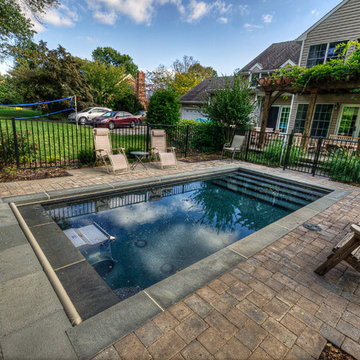
We design pools for all spaces! There is no yard too small for a quick dip! We love this traditional rectangular pool just the right size for a dip or soak!
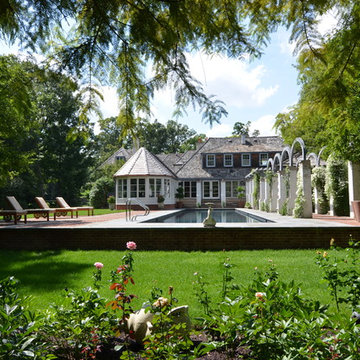
Workout Pavilion, Pool House and Lap Pool with Bluestone and Paver Patio with arched trellis.
Enqvist Homes
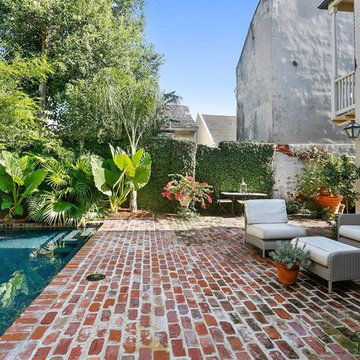
Day dreaming of warmer weather & relaxing by a pool. Tour this historic Creole cottage on Curbed New Orleans to escape the cold! http://ow.ly/4TC530mWWYp
Featured Lanterns: http://ow.ly/pcAu30mWWSO | http://ow.ly/SfPH30mWWVc | http://ow.ly/hp6f30mWWWJ
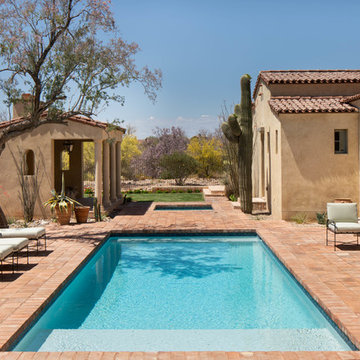
The backyard is designed around a traditional rectangular pool, with custom-sized fired adobe pavers crafted in Mexico specifically for the project. The large steel sash window and door assembly, 12 feet tall and 12 feet wide, offers a luxurious view of the pool courtyard, and the view continues to the lushly vegatated Reatta Wash and up to the mountains beyond. The house wraps around the pool area, creating an "estate" feel that is more commonly in nearby residences of far grander sizes. The tones of three-coat stucco wall finish blend perfectly with the pavers, water, and desert vegetation to create an authentic and satisfying environment, well suited to Scottsdale's climate. Design Principal: Gene Kniaz, Spiral Architects; General Contractor: Eric Linthicum, Linthicum Custom Builders; Photo: Josh Wells, Sun Valley Photo
Lengths Swimming Pool with Brick Paving Ideas and Designs
1
