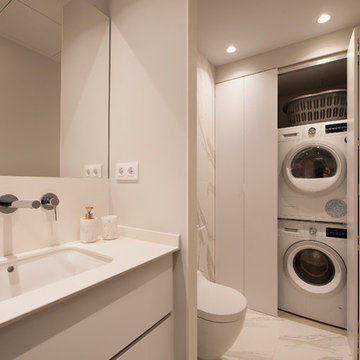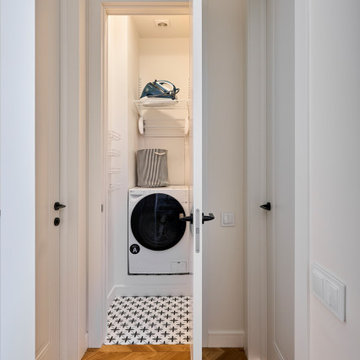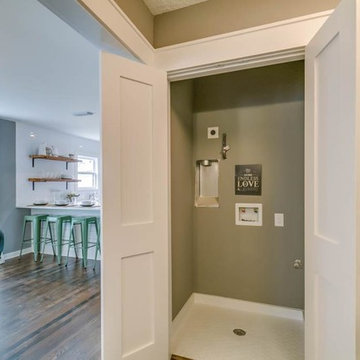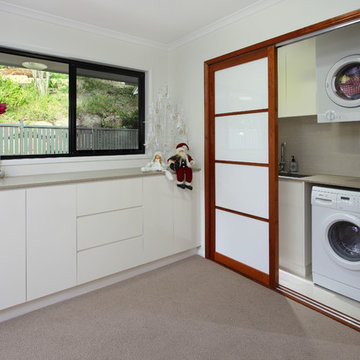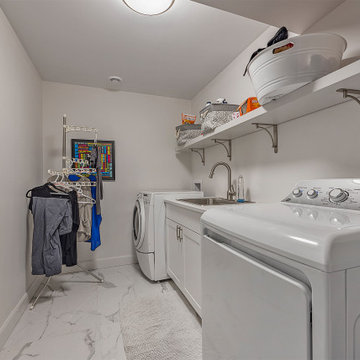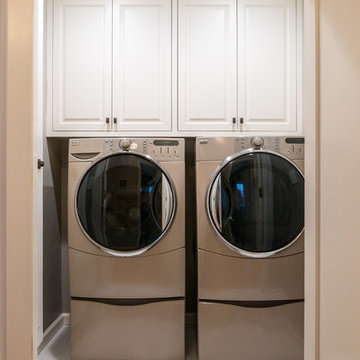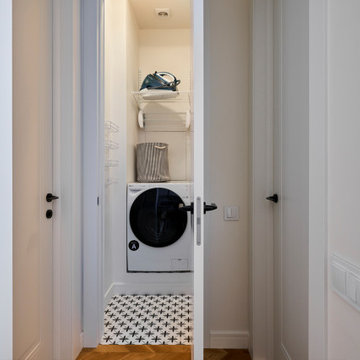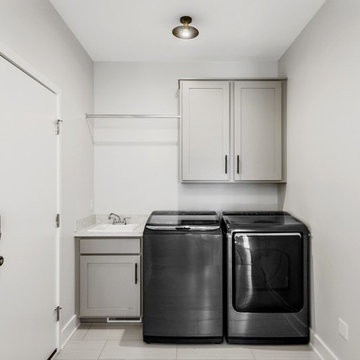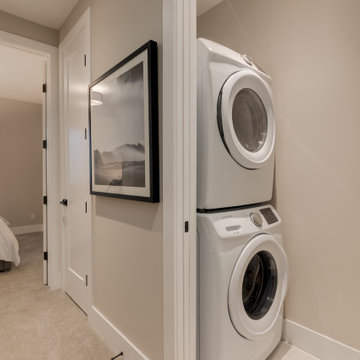Laundry Cupboard with White Floors Ideas and Designs
Refine by:
Budget
Sort by:Popular Today
21 - 40 of 69 photos
Item 1 of 3
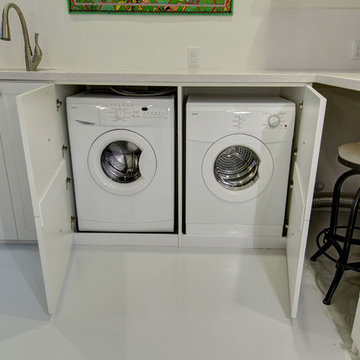
©Finished Basement Company
Washer and dryer that can easily be hidden away when not in use.
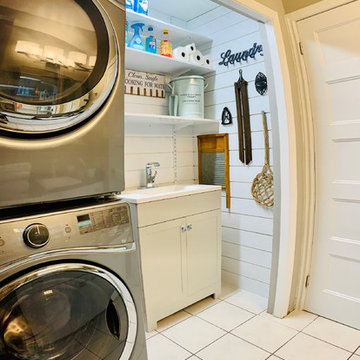
Small closet in main bath was re-worked to accommodate a neat laundry area. LED lighting, horizontal slot board and a grey shaker cabinet were added to liven the space up and give it some visual interest. Doors, door hardware were upgraded, walls painted and original tile was left unchanged.

This laundry is very compact, and is concealed behind cupboard doors in the guest bathroom. We designed it to have maximum storage and functionality.
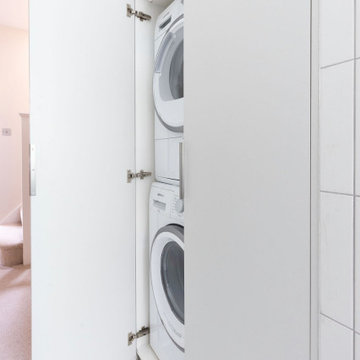
In the main bathroom, a small utility cupboard has been designed where the washing machine and tumble dryer are hidden away from the eye. The old bathroom cupboard has been transformed to be used as a small utility storage place. Flat panel doors have been used for the joinery with satin chrome handles.
Renovation by Absolute Project Management

This prairie home tucked in the woods strikes a harmonious balance between modern efficiency and welcoming warmth.
The laundry space is designed for convenience and seamless organization by being cleverly concealed behind elegant doors. This practical design ensures that the laundry area remains tidy and out of sight when not in use.
---
Project designed by Minneapolis interior design studio LiLu Interiors. They serve the Minneapolis-St. Paul area, including Wayzata, Edina, and Rochester, and they travel to the far-flung destinations where their upscale clientele owns second homes.
For more about LiLu Interiors, see here: https://www.liluinteriors.com/
To learn more about this project, see here:
https://www.liluinteriors.com/portfolio-items/north-oaks-prairie-home-interior-design/
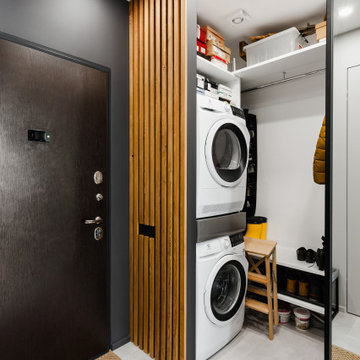
Стиральная и сушильная машины установлены в колонну, между ними складная гладильная доска. Все это прячется за зеркальными дверями - и в прихожей всегда порядок)
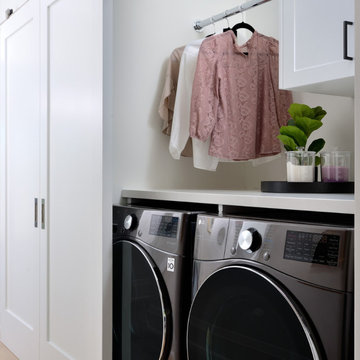
Single wall compact laundry room. Sliding shaker barn doors. Side-by-side washer and dryer with caesarstone countertop and custom shaker upper cabinets. Hanging rod for clothes. Ceiling mount light fixture.
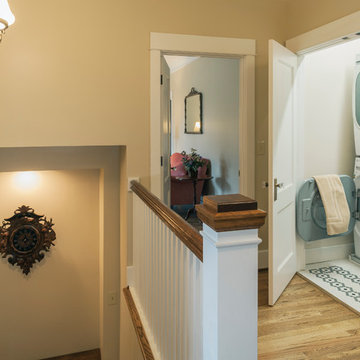
TAA addressed the client's desire to have a second floor laundry room - and located it just outside the master bedroom. This laundry zone is convenient for every family member and provides a bright, convenient place to perform weekly chores. Another custom mosaic tile floor was installed to complement the other two bathrooms on this level.
Lynda Jeub - Photography

Farm House Laundry Project, we open this laundry closet to switch Laundry from Bathroom to Kitchen Dining Area, this way we change from small machine size to big washer and dryer.
Laundry Cupboard with White Floors Ideas and Designs
2
