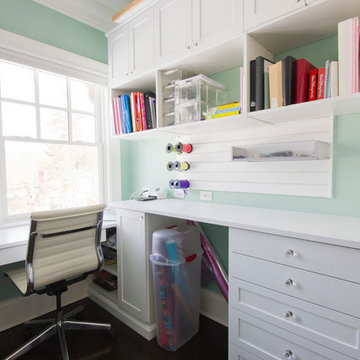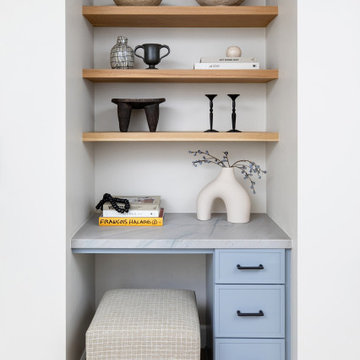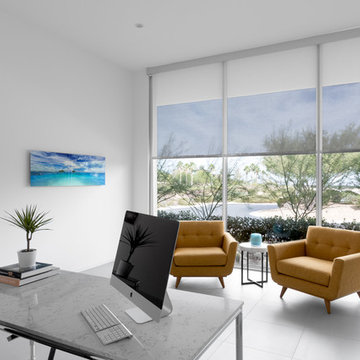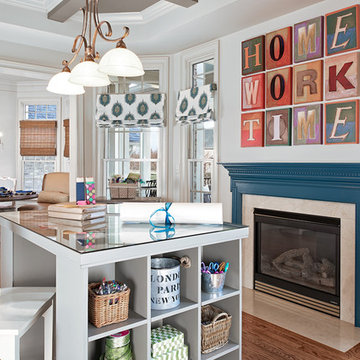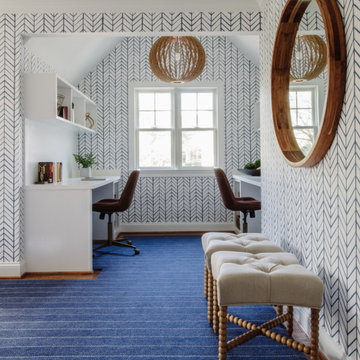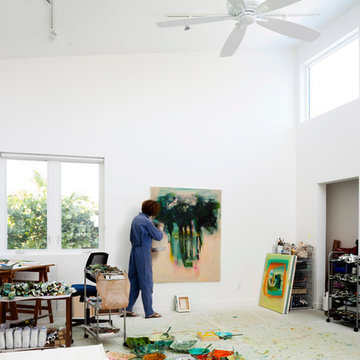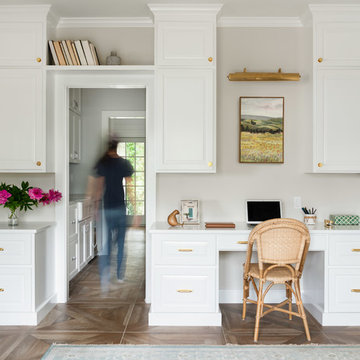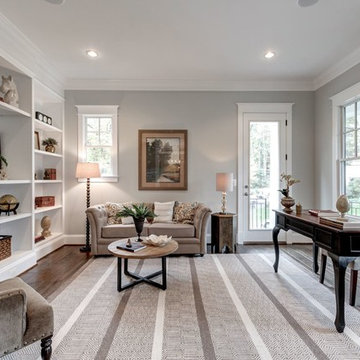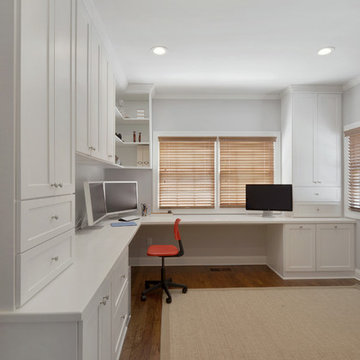Large White Home Office Ideas and Designs
Refine by:
Budget
Sort by:Popular Today
61 - 80 of 2,356 photos
Item 1 of 3
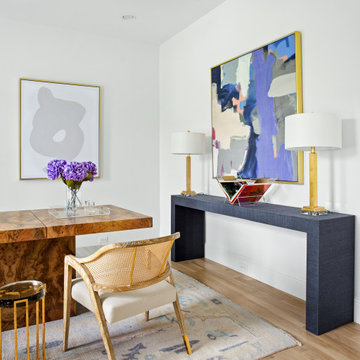
Classic, timeless and ideally positioned on a sprawling corner lot set high above the street, discover this designer dream home by Jessica Koltun. The blend of traditional architecture and contemporary finishes evokes feelings of warmth while understated elegance remains constant throughout this Midway Hollow masterpiece unlike no other. This extraordinary home is at the pinnacle of prestige and lifestyle with a convenient address to all that Dallas has to offer.
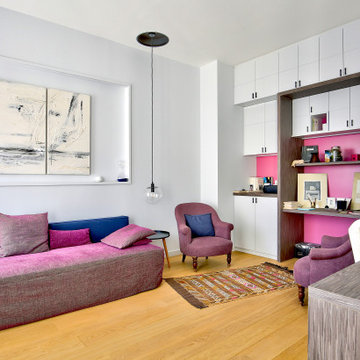
Vue d'ensemble du cabinet de consultation, niches et menuiserie sur mesures,
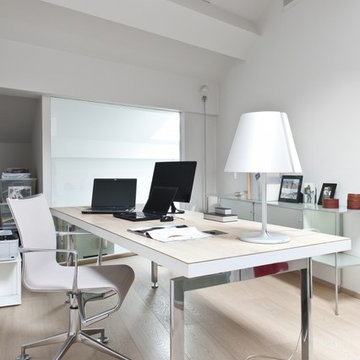
Progetto: Arch. Stefano Dedè.
Hanno collaborato: Arch. Fabio Cavaletti, arch. Michele Colpani.
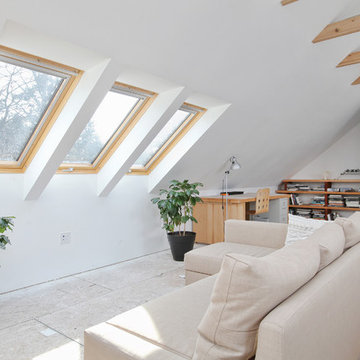
Skylights added in to bring in more natural light to the side of the studio
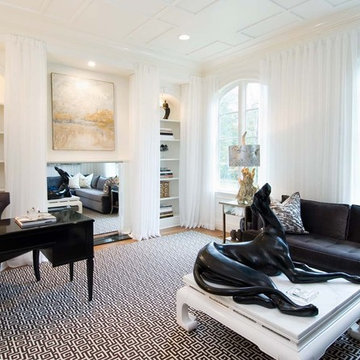
Weston Designer Show House benefiting the Connecticut Humane Society
Paul Johnson Photography

Dans cet appartement familial de 150 m², l’objectif était de rénover l’ensemble des pièces pour les rendre fonctionnelles et chaleureuses, en associant des matériaux naturels à une palette de couleurs harmonieuses.
Dans la cuisine et le salon, nous avons misé sur du bois clair naturel marié avec des tons pastel et des meubles tendance. De nombreux rangements sur mesure ont été réalisés dans les couloirs pour optimiser tous les espaces disponibles. Le papier peint à motifs fait écho aux lignes arrondies de la porte verrière réalisée sur mesure.
Dans les chambres, on retrouve des couleurs chaudes qui renforcent l’esprit vacances de l’appartement. Les salles de bain et la buanderie sont également dans des tons de vert naturel associés à du bois brut. La robinetterie noire, toute en contraste, apporte une touche de modernité. Un appartement où il fait bon vivre !
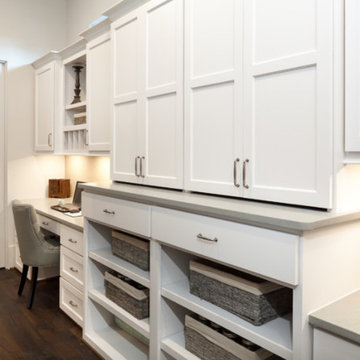
Custom Home Designed by Purser Architectural in Houston, TX. Gorgeously Built by Cason Graye Homes
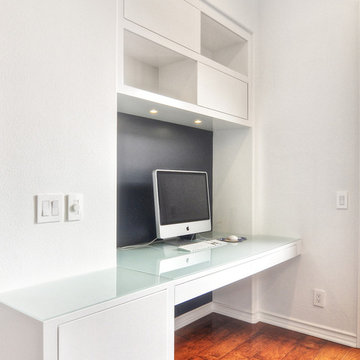
A third, smaller workspace in the modern, custom designed office for two.
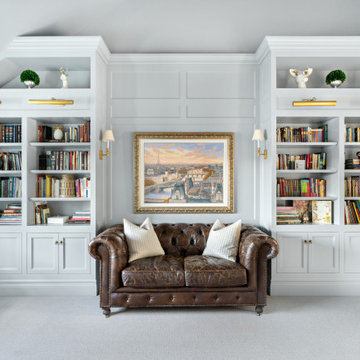
Built-in lighting is one of the best features of custom cabinetry. Adding sconces and picture lighting to the cabinetry elevates the space.
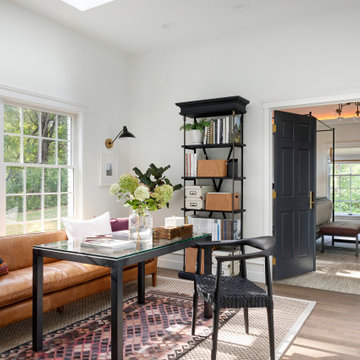
This beautiful French Provincial home is set on 10 acres, nestled perfectly in the oak trees. The original home was built in 1974 and had two large additions added; a great room in 1990 and a main floor master suite in 2001. This was my dream project: a full gut renovation of the entire 4,300 square foot home! I contracted the project myself, and we finished the interior remodel in just six months. The exterior received complete attention as well. The 1970s mottled brown brick went white to completely transform the look from dated to classic French. Inside, walls were removed and doorways widened to create an open floor plan that functions so well for everyday living as well as entertaining. The white walls and white trim make everything new, fresh and bright. It is so rewarding to see something old transformed into something new, more beautiful and more functional.
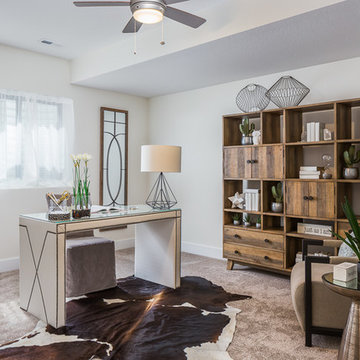
This multi-use lower level room is situated off the entertainment space. While it could easily be used for an additional bedroom or excercise room, we thought it made for a perfect home office. White walls and trim and plenty of natural light keep the space fresh and bright. Club chairs provide extra seating for meetings or having a chat. The reclaimed wood shelving unit offers ample storage and the "window" mirrors add an element of architectural interest as well as helping bounce light and make the room feel bigger.
Photo: Kerry Bern www.prepiowa.com
Large White Home Office Ideas and Designs
4
