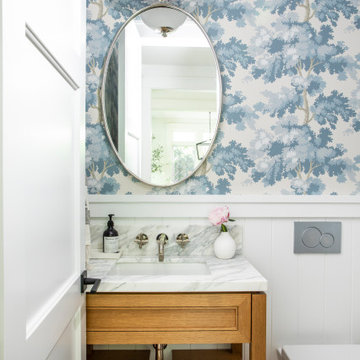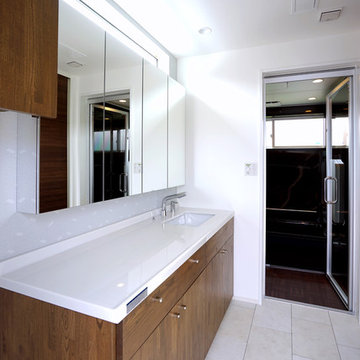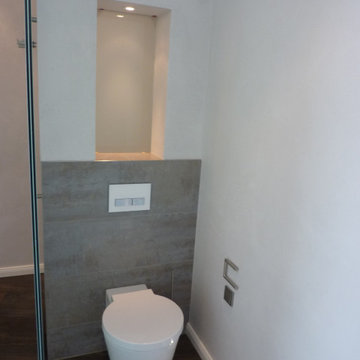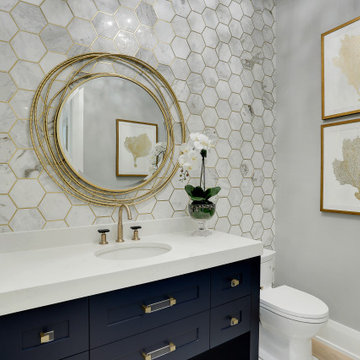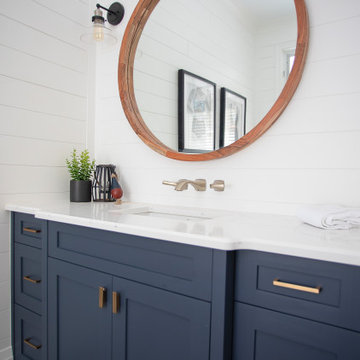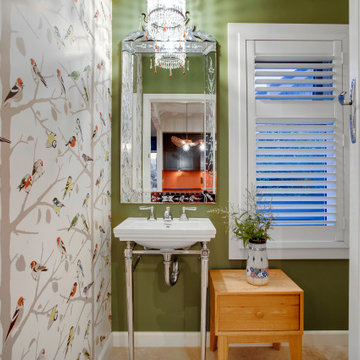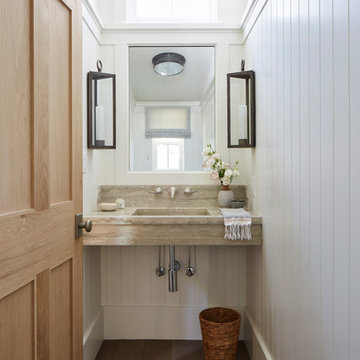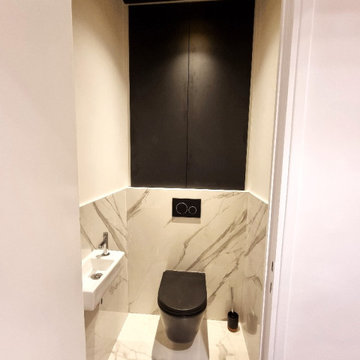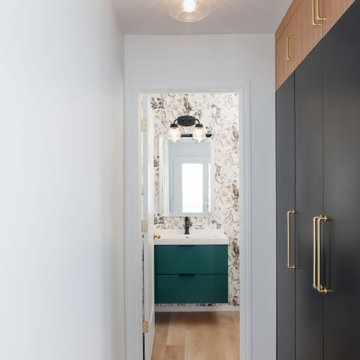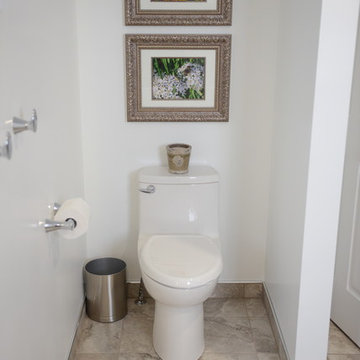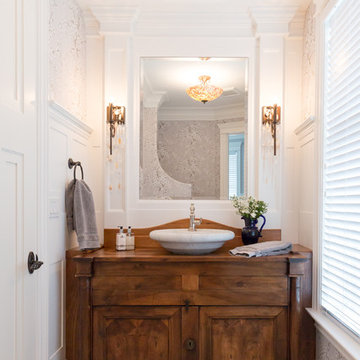Large White Cloakroom Ideas and Designs
Refine by:
Budget
Sort by:Popular Today
61 - 80 of 601 photos
Item 1 of 3
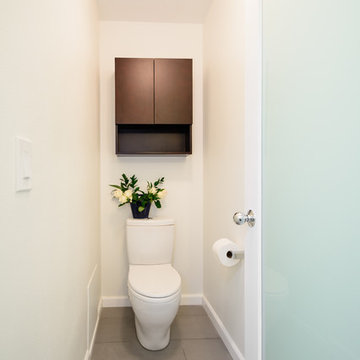
This small water closet allows two occupants to use this bathroom at the same time, which is especially useful in a kids bathroom such as this one. The white walls and the flat paneled black cabinet produce a modern look in this area. The frosted mint green glass door is a stylish touch that maintains privacy in this water closet.

This river front farmhouse is located south on the St. Johns river in St. Augustine Florida. The two toned exterior color palette invites you inside to see the warm, vibrant colors that compliment the rustic farmhouse design. This 4 bedroom, 3 and 1/2 bath home features a two story plan with a downstairs master suite. Rustic wood floors, porcelain brick tiles and board & batten trim work are just a few the details that are featured in this home. The kitchen is complimented with Thermador appliances, two cabinet finishes and zodiac countertops. A true "farmhouse" lovers delight!
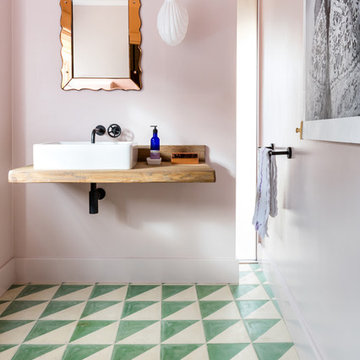
Richard Parr + Associates - Architecture and Interior Design - photos by Nia Morris
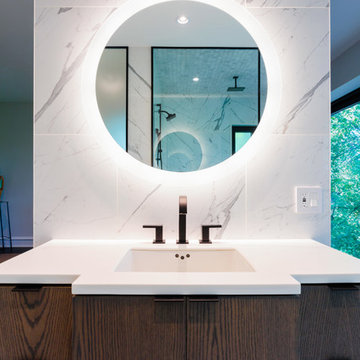
Traditional Rosedale home in Toronto, renovation to remove back of house and create curtain wall. Build cantilever deck with outdoor kitchen, Custom built and designed windows and doors, custom master closet, custom master bedroom, custom master bathroom and secondary bathroom. Building of 2 modern stone fireplaces, outdoor fire pit.
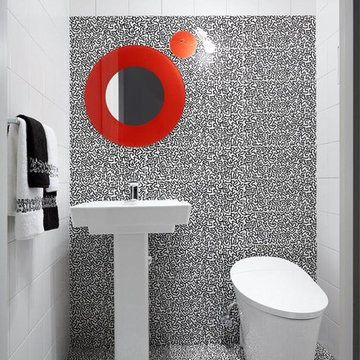
Direct inspiration for my Powder Room derives from Ascot’s Keith Haring ceramic tile collection, “Game of Fifteen.” Upon seeing the series, I knew that, in order to make a significant impact, the bathroom would have to be small in size, as the tile itself was high impact. Thus, we needed to keep the theme sharp and chic, graphic and poignant. The room had to maintain a proportional balance between the recessive background of the white tiles and the strength of the accent tile’s imagery. Thus equal elements of visual proportion and harmony was essential to a successfully designed room. In terms of color, the boldness of the tiles black and white pattern with its overall whimsical pattern made the selection a perfect fit for a playful and innovative room.
.
I liked the way the different shapes blend into each other, hardly indistinguishable from one another, yet decipherable. His shapes are visual mazes, archetypal ideograms of a sort. At a distance, they form a pattern; up close, they form a story. Many of the themes are about people and their connections to each other. Some are visually explicit; others are more reflective and discreet. Most are just fun and whimsical, appealing to children and to the uninhibited in us. They are also primitive in their bold lines and graphic imagery. Many shapes are of monsters and scary beings, relaying the innate fears of childhood and the exterior landscape of the reality of city life. In effect, they are graffiti like patterns, yet indelibly marked in our subconscious. In addition, the basic black, white, and red colors so essential to Haring’s work express the boldness and basic instincts of color and form.
In addition, my passion for both design and art found their aesthetic confluence in the expression of this whimsical statement of idea and function.
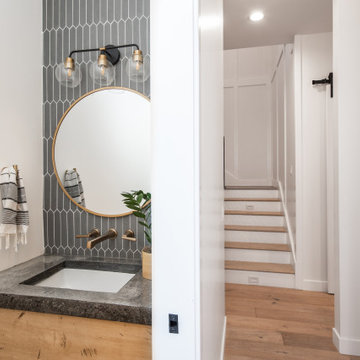
Magnolia - Carlsbad, CA - 3,212 SF + 4BD + 3.5 BA
Architectural Style: Modern Farmhouse
Magnolia is a significant transformation of the owner's childhood home. Features like the steep 12:12 metal roofs softening to 3:12 pitches; soft arch shaped doug fir beams; custom designed double gable brackets; exaggerated beam extensions; a detached arched/ louvered carport marching along the front of the home; an expansive rear deck with beefy brick bases with quad columns, large protruding arched beams; an arched louvered structure centered on an outdoor fireplace; cased out openings and detailed trim work throughout the home; and many other architectural features have created a unique and elegant home along Highland Ave. in Carlsbad, California.
Large White Cloakroom Ideas and Designs
4
