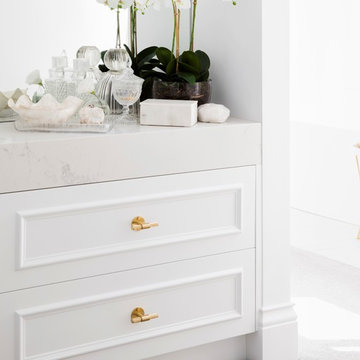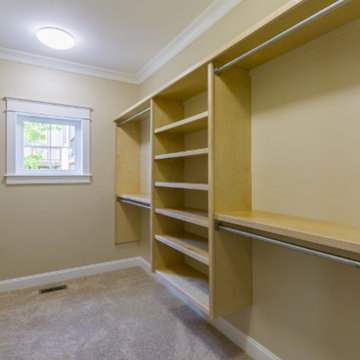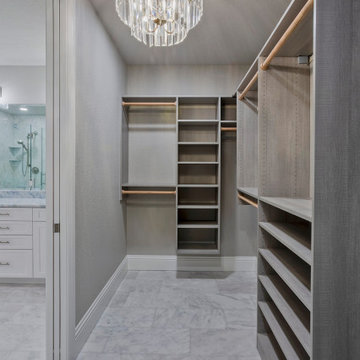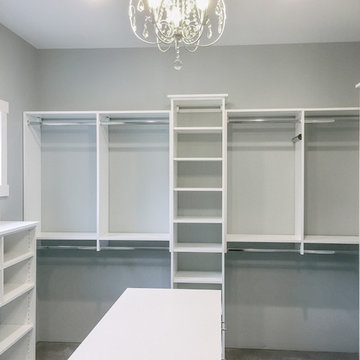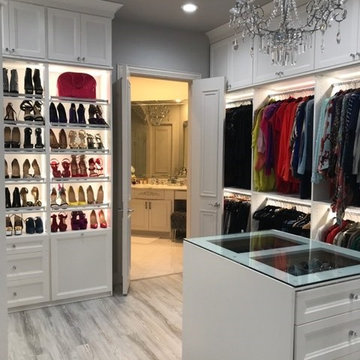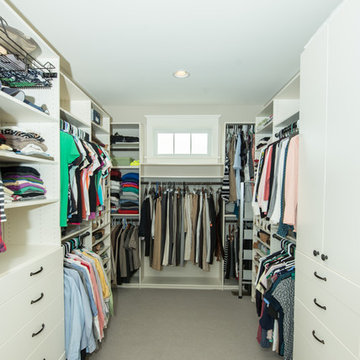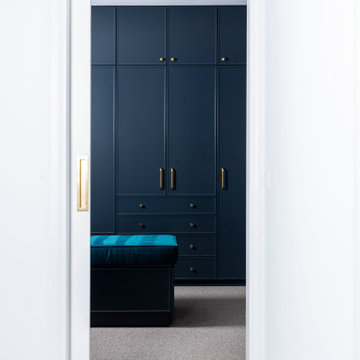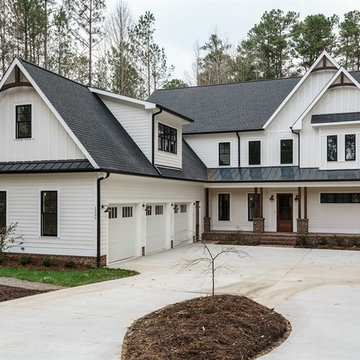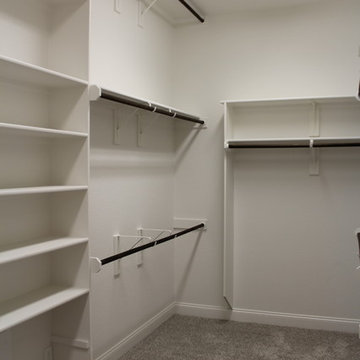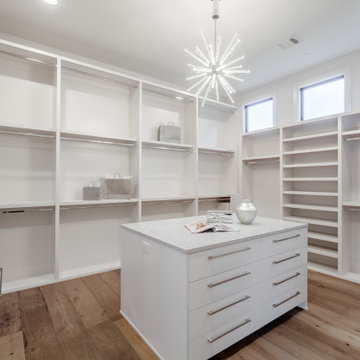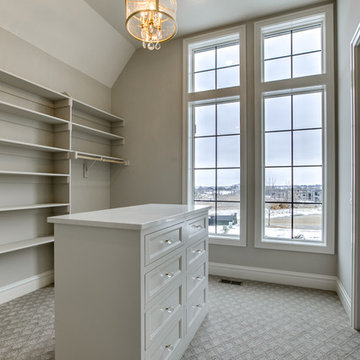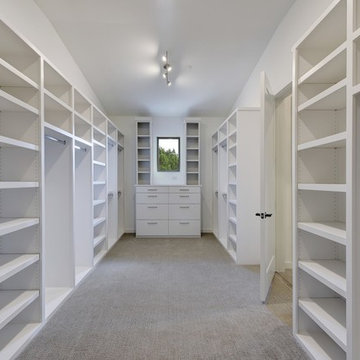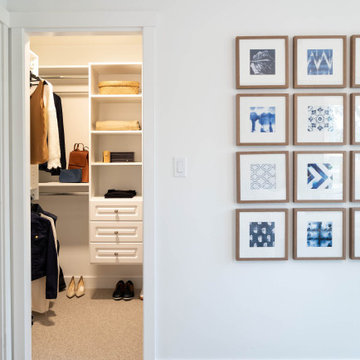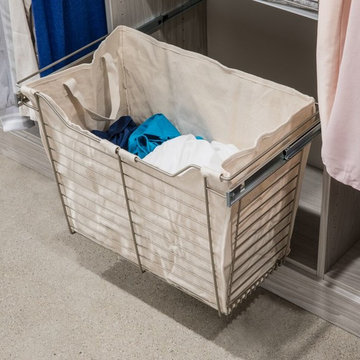Large Wardrobe with Grey Floors Ideas and Designs
Refine by:
Budget
Sort by:Popular Today
61 - 80 of 1,630 photos
Item 1 of 3

To transform the original 4.5 Ft wide one-sided closet into a spacious Master Walk-in Closet, the adjoining rooms were assessed and a plan set in place to give space to the new Master Closet without detriment to the adjoining rooms. Opening out the space allowed for custom closed cabinetry and custom open organizers to flank walls and maximize the storage opportunities. The lighting was immensely upgraded with LED recessed and a stunning centre fixture, all on separate controllable dimmers. A glamorous palette of chocolates, plum, gray and twinkling chrome set the tone of this elegant Master Closet.
Photography by the talented Nicole Aubrey Photography
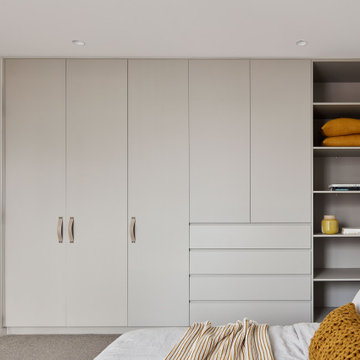
Closet at the Ferndale Home in Glen Iris Victoria.
Builder: Mazzei Homes
Architecture: Dan Webster
Furniture: Zuster Furniture
Kitchen, Wardrobes & Joinery: The Kitchen Design Centre
Photography: Elisa Watson
Project: Royal Melbourne Hospital Lottery Home 2020
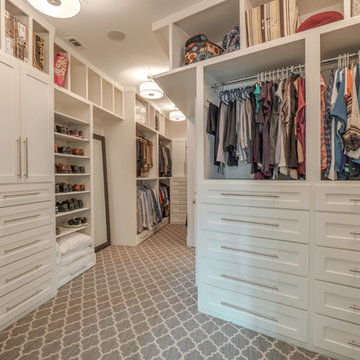
An exercise in compromise between husband and wife clients, this two story addition is representative of a Soft Cozy Craftsman style. Incorporating clean welcoming accents with warmth and attention to hand-made woodwork, this home brings an updated style to an old favorite! The home features custom furniture in natural stains, hand-made by the client, as well as upholstery by Ethan Allen, and hand-made porcelain tile in the wet areas of the home.
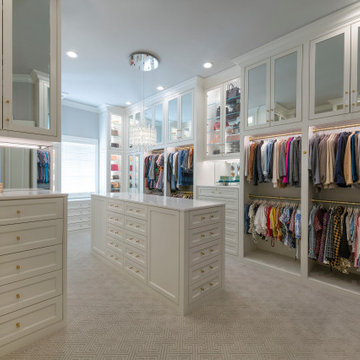
Floor to ceiling cabinetry, three dressers, shoe and handbag display cases and mirrored doors highlight this luxury walk-in closet.
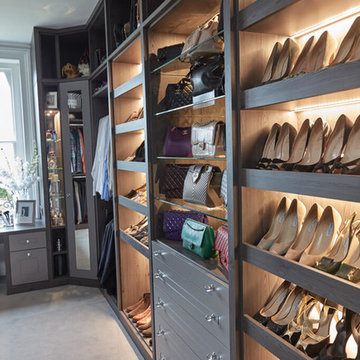
A bespoke dressing room that’s beautifully tailored to your requirements could give your home extra storage, space and style. This modern design features an island of drawers with sumptuous seating, hand-built to suit our client’s needs. Open wardrobes and shelving with sleek, clean lines are made-to-measure, maximising every inch of wall space.
Traditionally, favourite finishes for upscale dressing rooms are oak or walnut but our client had a vision of sophisticated glamour and wanted a finish that wouldn’t look out of place in a 5-star hotel. Our extensive range allowed our designer to be as creative as she want which led her to recommended anthracite larch – one of our unique finishes. To complement this, the client selected our latest door style, Hampton in our bespoke paint colour, Marjoram. When the material, the door style and finish are all combined you get a truly distinctive end result.
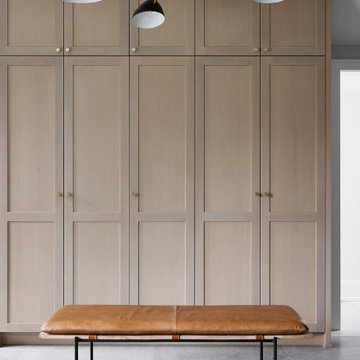
Devon Grace Interiors designed a modern and functional mudroom with a combination of navy blue and white oak cabinetry that maximizes storage. DGI opted to include a combination of closed cabinets, open shelves, cubbies, and coat hooks in the custom cabinetry design to create the most functional storage solutions for the mudroom.
Large Wardrobe with Grey Floors Ideas and Designs
4
