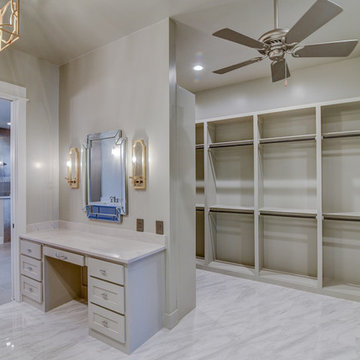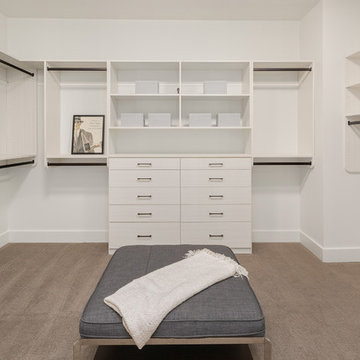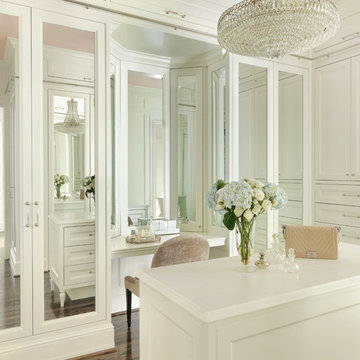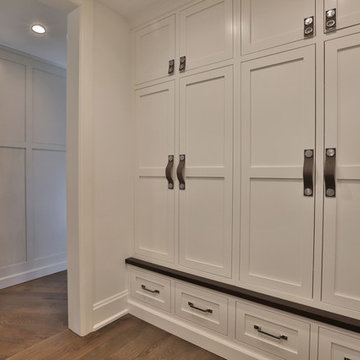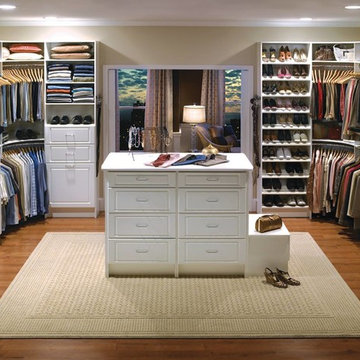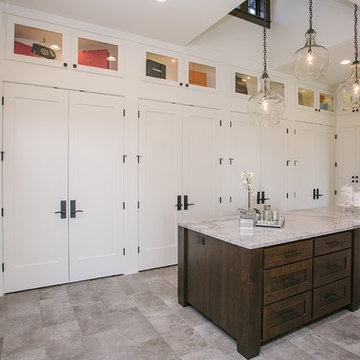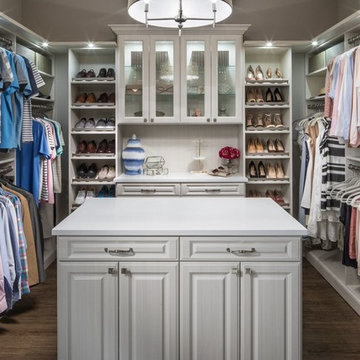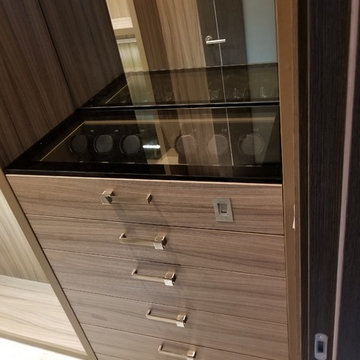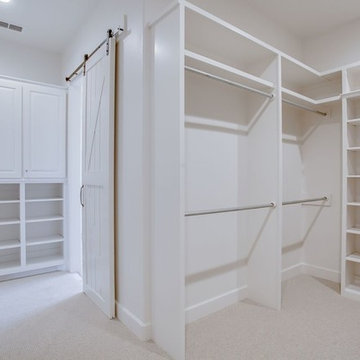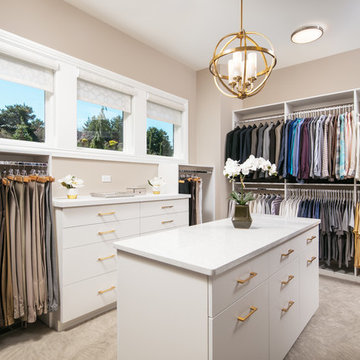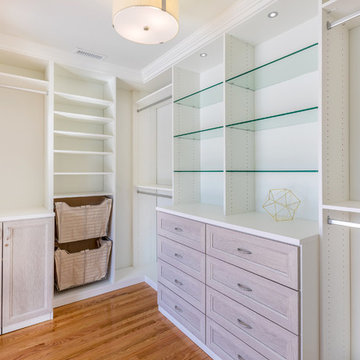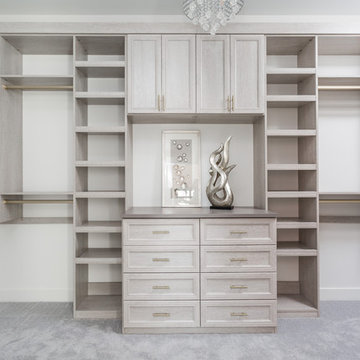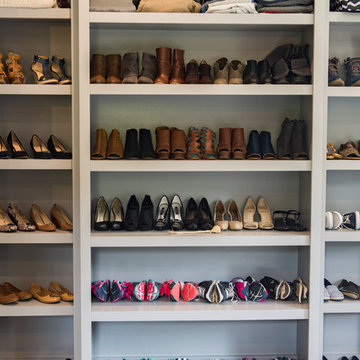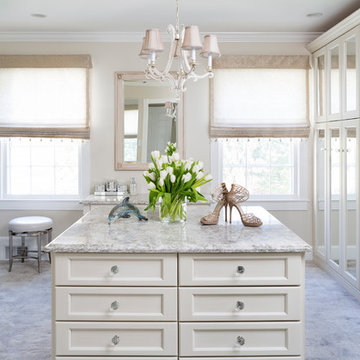Large Wardrobe with All Types of Cabinet Finish Ideas and Designs
Refine by:
Budget
Sort by:Popular Today
21 - 40 of 16,448 photos
Item 1 of 3
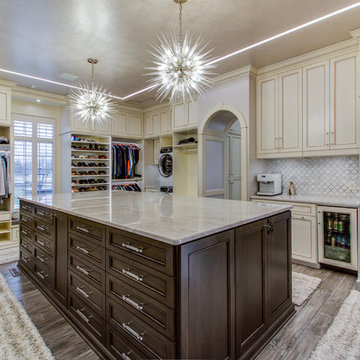
This entire dressing suite is filled with gorgeous cabinetry style focal points throughout and feels as if you entered one of the world’s top fashion stores or retail boutiques.
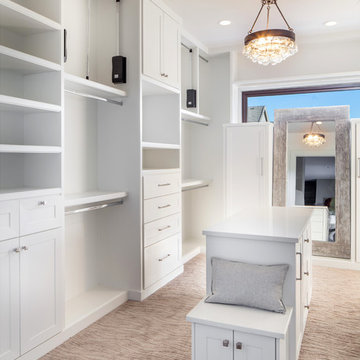
This beautiful showcase home offers a blend of crisp, uncomplicated modern lines and a touch of farmhouse architectural details. The 5,100 square feet single level home with 5 bedrooms, 3 ½ baths with a large vaulted bonus room over the garage is delightfully welcoming.
For more photos of this project visit our website: https://wendyobrienid.com.
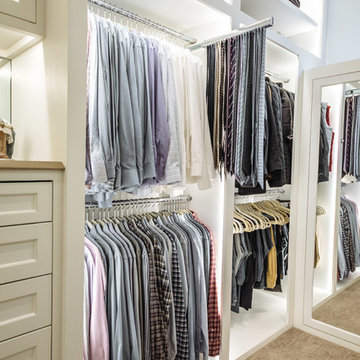
This stunning white closet is outfitted with LED lighting throughout. Three built in dressers, a double sided island and a glass enclosed cabinet for handbags provide plenty of storage.
Photography by Kathy Tran
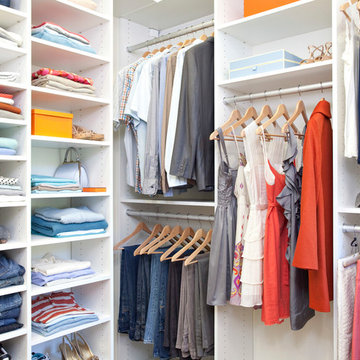
This spacious, classic white walk in closet includes space for his and her clothes, accessories and shoes. Adjustable floor-to-ceiling open shelving maximizes one wall of space, while single and double-hang sections allow for versatile storage of clothing. Utilizing every inch of closet space helps maximize the storage capacity of this walk-in closet space.

"When I first visited the client's house, and before seeing the space, I sat down with my clients to understand their needs. They told me they were getting ready to remodel their bathroom and master closet, and they wanted to get some ideas on how to make their closet better. The told me they wanted to figure out the closet before they did anything, so they presented their ideas to me, which included building walls in the space to create a larger master closet. I couldn't visual what they were explaining, so we went to the space. As soon as I got in the space, it was clear to me that we didn't need to build walls, we just needed to have the current closets torn out and replaced with wardrobes, create some shelving space for shoes and build an island with drawers in a bench. When I proposed that solution, they both looked at me with big smiles on their faces and said, 'That is the best idea we've heard, let's do it', then they asked me if I could design the vanity as well.
"I used 3/4" Melamine, Italian walnut, and Donatello thermofoil. The client provided their own countertops." - Leslie Klinck, Designer
Large Wardrobe with All Types of Cabinet Finish Ideas and Designs
2
