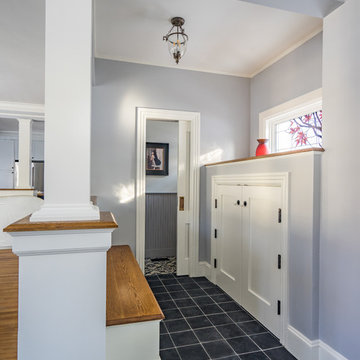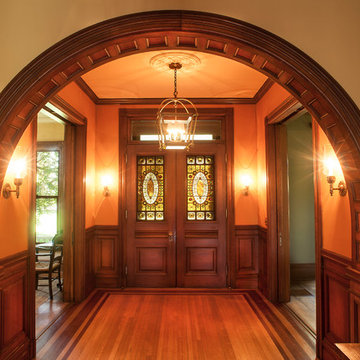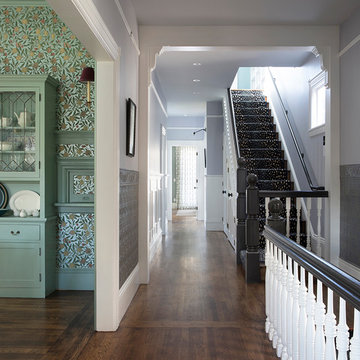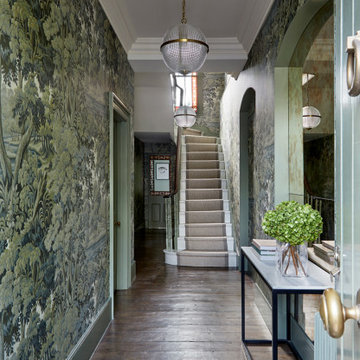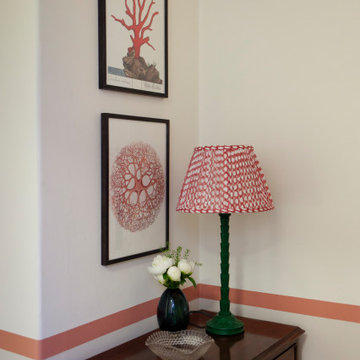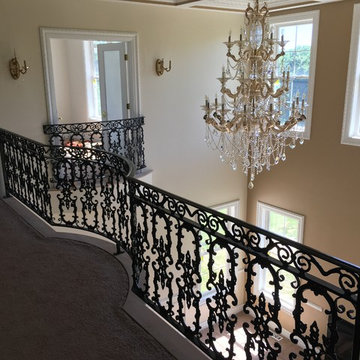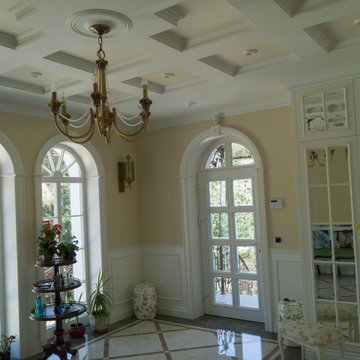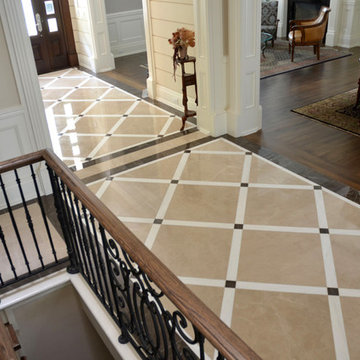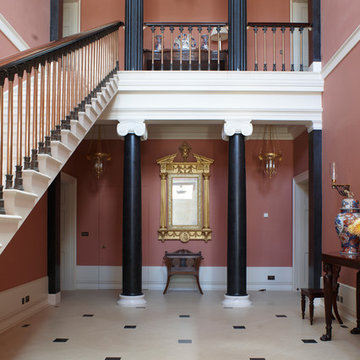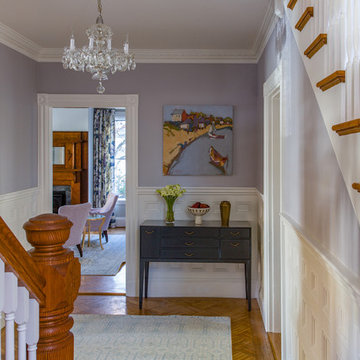Large Victorian Hallway Ideas and Designs
Refine by:
Budget
Sort by:Popular Today
21 - 40 of 177 photos
Item 1 of 3
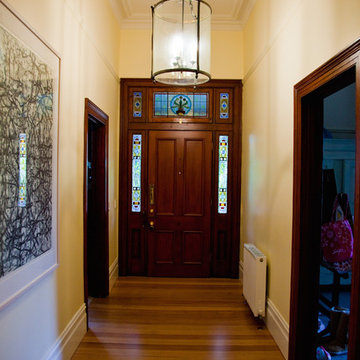
Photos by Sarah Wood Photography.
Architect’s notes:
Major refurbishment of an 1880’s Victorian home. Spaces were reconfigured to suit modern life while being respectful of the original building. A meandering family home with a variety of moods and finishes.
Special features:
Low-energy lighting
Grid interactive electric solar panels
80,000 liter underground rain water storage
Low VOC paints
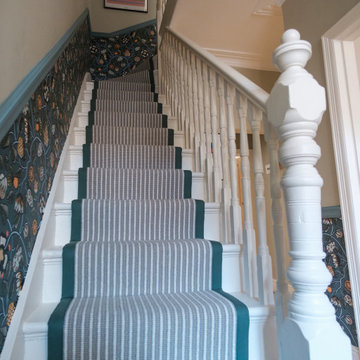
Opening the front door, visitors are greeted by a beautiful bespoke runner, incorporating Crucial Trading's brilliant Harbour in Calm Breeze. This very contemporary look is finished with a matching sage green linen taped edge.
On the upper floors, the stairs and landing have been finished in a more traditional wool loop carpet from Hammer, providing a warm and comfortable living and sleeping area for the family.
This
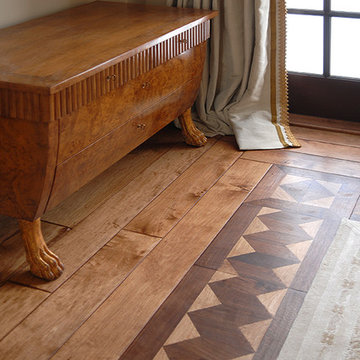
Opulent details elevate this suburban home into one that rivals the elegant French chateaus that inspired it. Floor: Variety of floor designs inspired by Villa La Cassinella on Lake Como, Italy. 6” wide-plank American Black Oak + Canadian Maple | 4” Canadian Maple Herringbone | custom parquet inlays | Prime Select | Victorian Collection hand scraped | pillowed edge | color Tolan | Satin Hardwax Oil. For more information please email us at: sales@signaturehardwoods.com
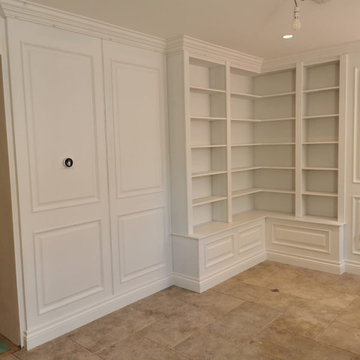
This bookshelf unit is really classy and sets a good standard for the rest of the house. The client requested a primed finish to be hand-painted in-situ. All of our finished are done in the workshop, hence the bespoke panels and furniture you see in the pictures is not at its best. However, it should give an idea of our capacity to produce an outstanding work and quality.
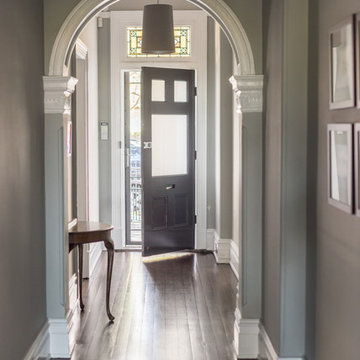
An Edwardian terrace in Sydney’s inner west. A beautiful old girl that was so dark and neglected when we first arrived, she needed some life brought back. We used colour on the walls to bring out the beautiful heritage features in this home.
Photo Samantha Mackie
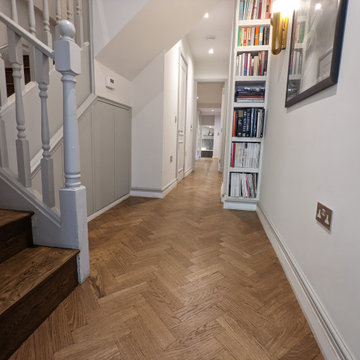
This herringbone parquet and stair cladding project was based in a Victorian mansion garden flat in Chelsea. The project involved restoring an existing parquet on the ground floor, fitting a new parquet on the lower ground floor and cladding the stairs, all with a matching colour to the original parquet. The customer was thrilled with her new wooden floors and now timelessly elegant home.
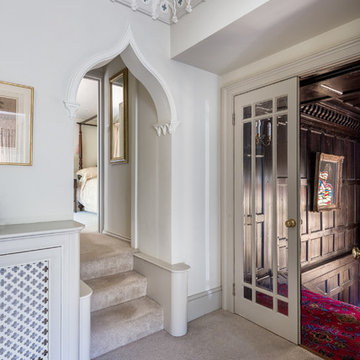
Upper hallway with stairs and gothic arch to bedroom in a fully renovated Lodge House in the Strawberry Hill Gothic Style. c1883 Warfleet Creek, Dartmouth, South Devon. Colin Cadle Photography, Photo Styling by Jan Cadle
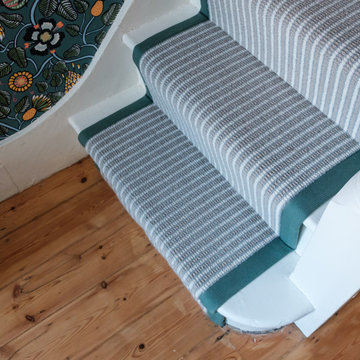
Opening the front door, visitors are greeted by a beautiful bespoke runner, incorporating Crucial Trading's brilliant Harbour in Calm Breeze. This very contemporary look is finished with a matching sage green linen taped edge.
On the upper floors, the stairs and landing have been finished in a more traditional wool loop carpet from Hammer, providing a warm and comfortable living and sleeping area for the family.
This
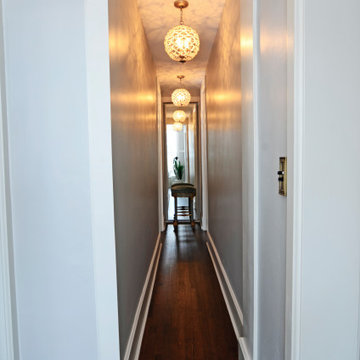
This 1779 Historic Mansion had been sold out of the Family many years ago. When the last owner decided to sell it, the Frame Family bought it back and have spent 2018 and 2019 restoring remodeling the rooms of the home. This was a Very Exciting with Great Client. Please enjoy the finished look and please contact us with any questions.
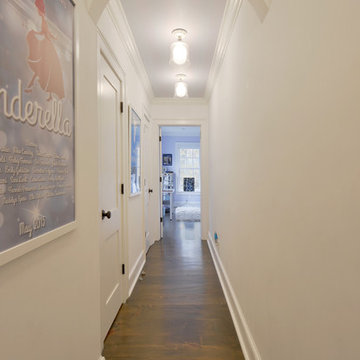
This large hallway was part of a lovely home in Westport, CT we remodeled. Wide blank flooring was used to add character and depth to the area. An archway was added for support and design esthetics. The hallway is finished off with black iron hardware on the doors and white trim molding on the bottom and crown molding on the top of the walls.
Photography by, Peter Krupeya.
Large Victorian Hallway Ideas and Designs
2
