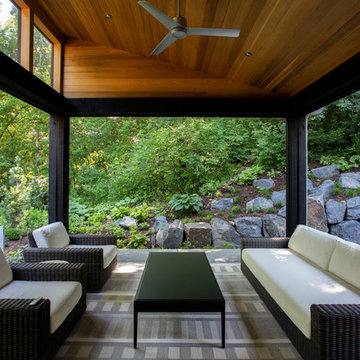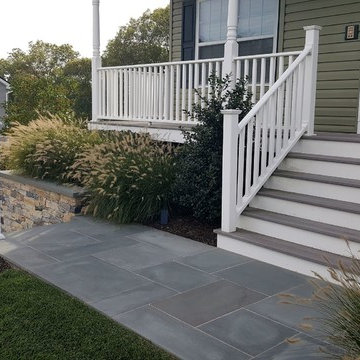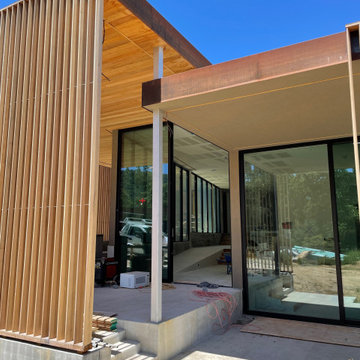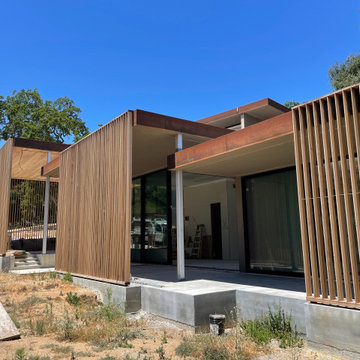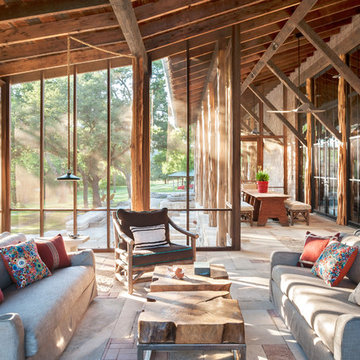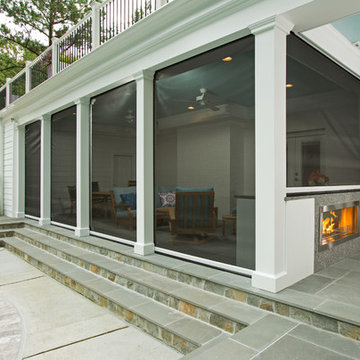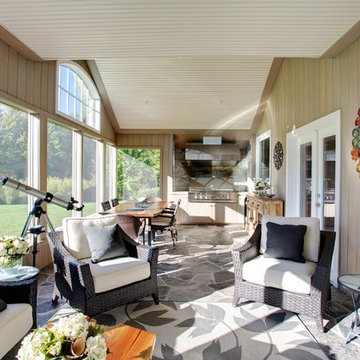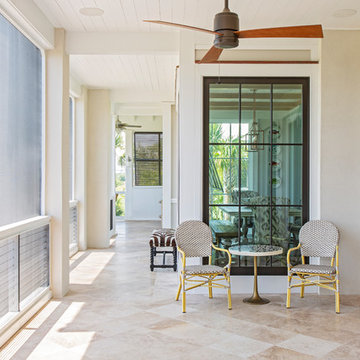Large Veranda with Natural Stone Paving Ideas and Designs
Refine by:
Budget
Sort by:Popular Today
101 - 120 of 1,608 photos
Item 1 of 3
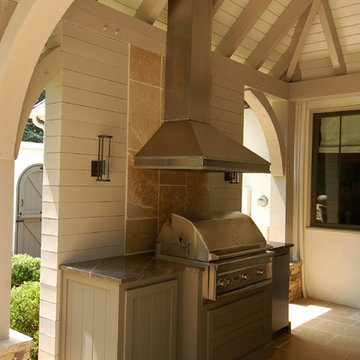
A covered porch addition creates a peaceful and harmonious outdoor living area. The artisan-crafted timberwork frames the views overlooking the pool terrace and lawn. It engages the interior spaces by bringing the beauty of the outdoors in. I was the project architect for this addition while working at Kenneth Lynch & Associates.
Photo credit: Brad Dassler-Bethel
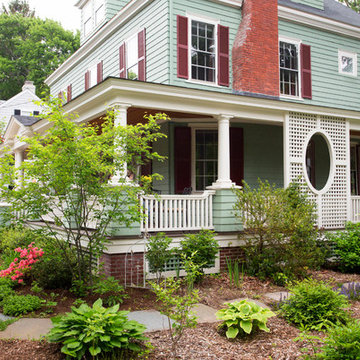
Situated in a neighborhood of grand Victorians, this shingled Foursquare home seemed like a bit of a wallflower with its plain façade. The homeowner came to Cummings Architects hoping for a design that would add some character and make the house feel more a part of the neighborhood.
The answer was an expansive porch that runs along the front façade and down the length of one side, providing a beautiful new entrance, lots of outdoor living space, and more than enough charm to transform the home’s entire personality. Designed to coordinate seamlessly with the streetscape, the porch includes many custom details including perfectly proportioned double columns positioned on handmade piers of tiered shingles, mahogany decking, and a fir beaded ceiling laid in a pattern designed specifically to complement the covered porch layout. Custom designed and built handrails bridge the gap between the supporting piers, adding a subtle sense of shape and movement to the wrap around style.
Other details like the crown molding integrate beautifully with the architectural style of the home, making the porch look like it’s always been there. No longer the wallflower, this house is now a lovely beauty that looks right at home among its majestic neighbors.
Photo by Eric Roth
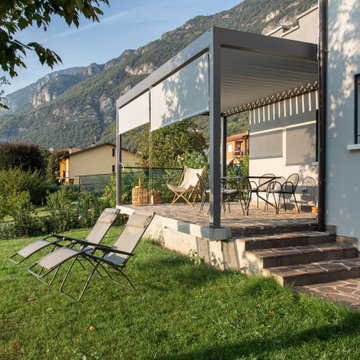
vista della casa dal giardino; pergola esterna con tende parasole, pavimentazione in pietra. La casa è stata tutta ridipinta in toni del grigio.
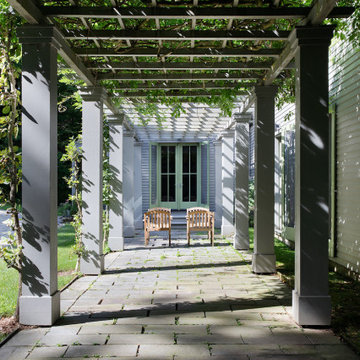
This house was conceived as a series of Shaker-like barns, strung together to create a village in the woods. Each barn contains a discrete function—the entrance hall, the great room, the kitchen, the porch, the bedroom. A garage and guest apartment are connected to the main home by a wisteria-draped courtyard.
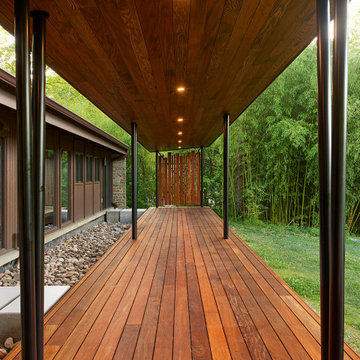
Our clients’ goal was to add an exterior living-space to the rear of their mid-century modern home. They wanted a place to sit, relax, grill, and entertain while enjoying the serenity of the landscape. Using natural materials, we created an elongated porch to provide seamless access and flow to-and-from their indoor and outdoor spaces.
The shape of the angled roof, overhanging the seating area, and the tapered double-round steel columns create the essence of a timeless design that is synonymous with the existing mid-century house. The stone-filled rectangular slot, between the house and the covered porch, allows light to enter the existing interior and gives accessibility to the porch.
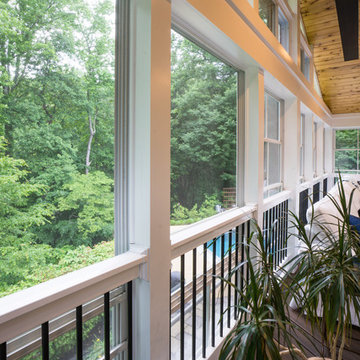
This 16'x27' 3 season porch can host large groups of guest. All the screened window units have the option to be closed. With the installation of 3 heating units in the ceiling this place is cozy even in the winter.
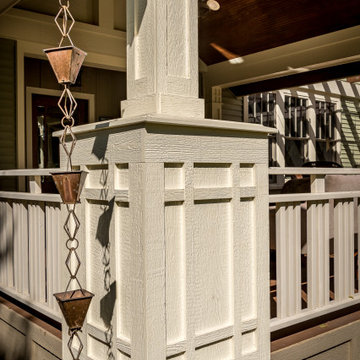
The 4 exterior additions on the home inclosed a full enclosed screened porch with glass rails, covered front porch, open-air trellis/arbor/pergola over a deck, and completely open fire pit and patio - at the front, side and back yards of the home.
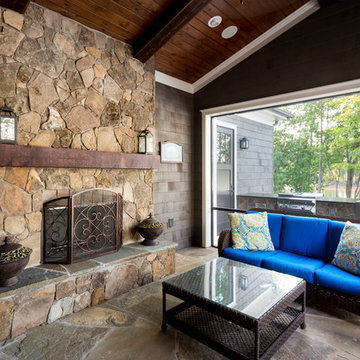
Builder: Artisan Custom Homes
Photography by: Jim Schmid Photography
Interior Design by: Homestyles Interior Design
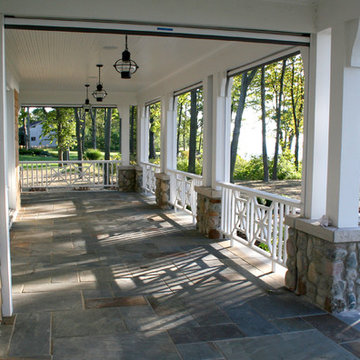
Design by Brehm Architects
http://brehmarchitects.com/projects/houses/?id=02NLakewood_Shores_North
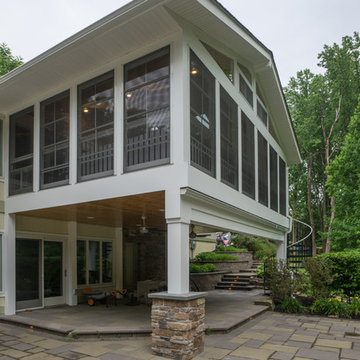
The porch below is also waterproof and finished with cedar STK and more lights and ceiling fans are added.
Big challenge was to support this large porch with only 2 columns. A 6" x 18" engineered was able to span this 27' porch.
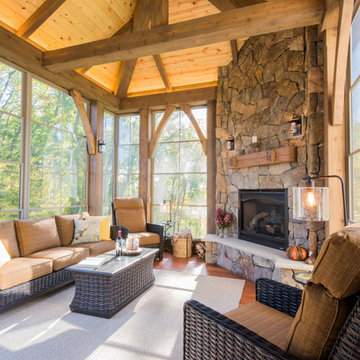
This beautiful 3 season screened porch features a rustic dry stack stone fireplace and 270 degree views or the surrounding forest. This timber frame structure by Renaissance Builders will be enjoyed for generations to come.
Harlin Photography
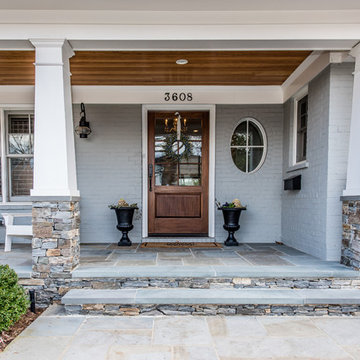
We were hired to build this house after the homeowner was having some trouble finding the right contractor. With a great team and a great relationship with the homeowner we built this gem in the Washington, DC area.
Finecraft Contractors, Inc.
Soleimani Photography
Large Veranda with Natural Stone Paving Ideas and Designs
6
