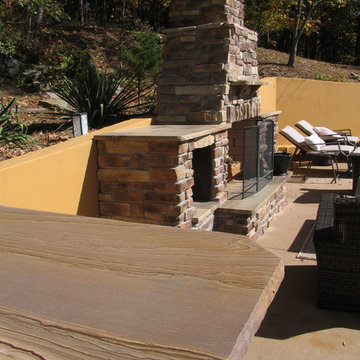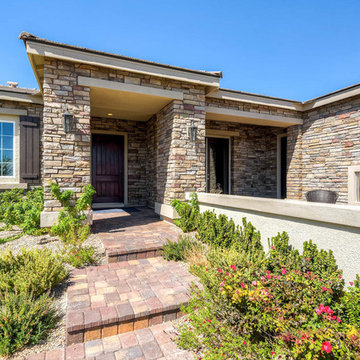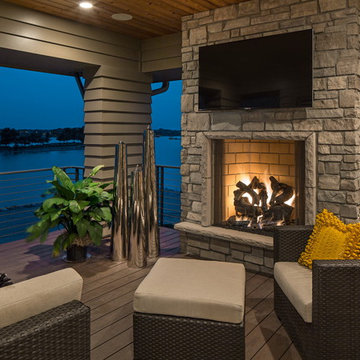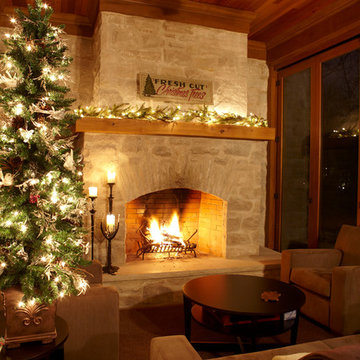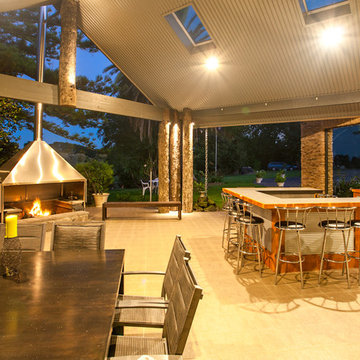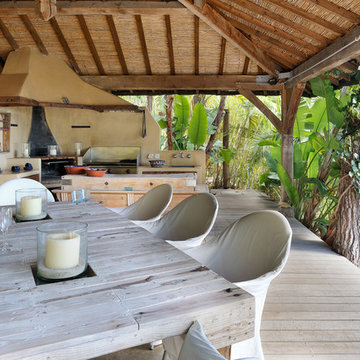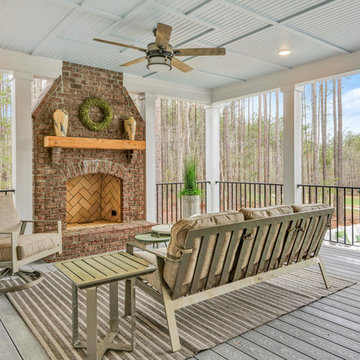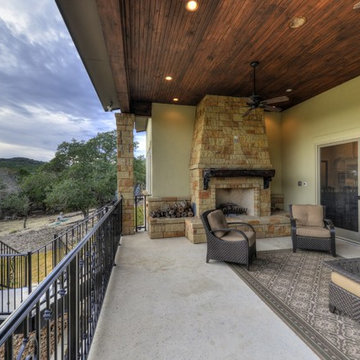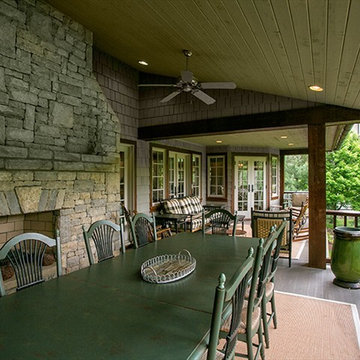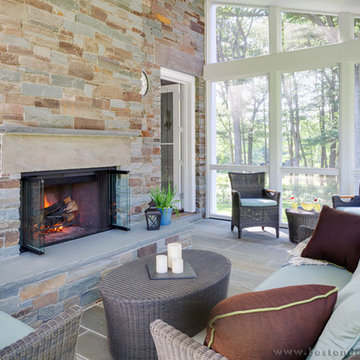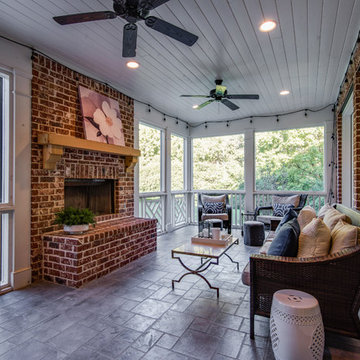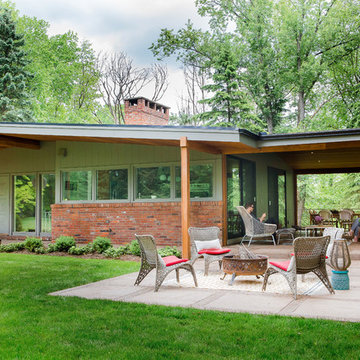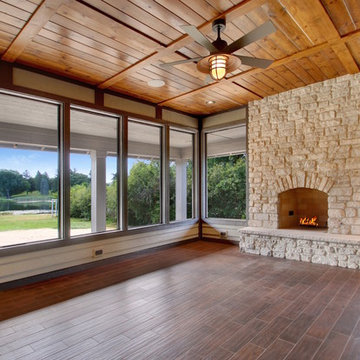Large Veranda with a Fire Feature Ideas and Designs
Refine by:
Budget
Sort by:Popular Today
201 - 220 of 730 photos
Item 1 of 3
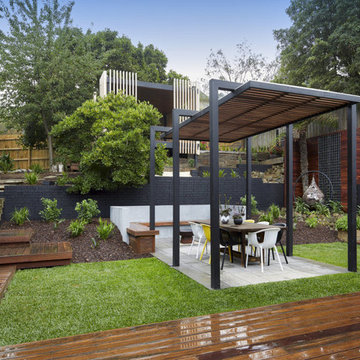
In landscaping the backyard we were trying to use the existing landscape & retaining walls & create new feature walkways / decks & create 2 different outdoor entertaining zones.
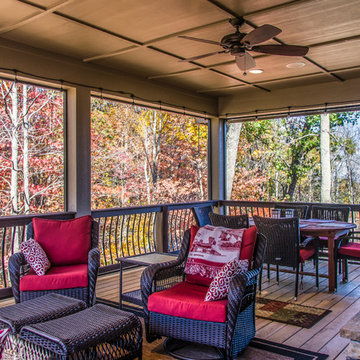
This client loved wood. Site-harvested lumber was applied to the stairwell walls with beautiful effect in this North Asheville home. The tongue-and-groove, nickel-jointed milling and installation, along with the simple detail metal balusters created a focal point for the home.
The heavily-sloped lot afforded great views out back, demanded lots of view-facing windows, and required supported decks off the main floor and lower level.
The screened porch features a massive, wood-burning outdoor fireplace with a traditional hearth, faced with natural stone. The side-yard natural-look water feature attracts many visitors from the surrounding woods.
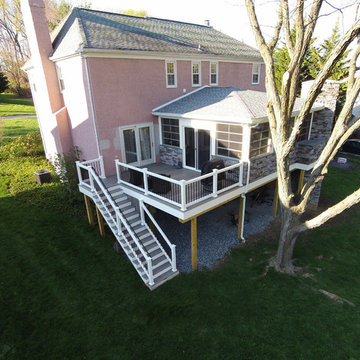
This custom Porch is built using TimberTech Ashwood decking and white vinyl railings. The space also features a custom porch utilizing a Sun Space window system. This allows all the windows to collapse into a small panel, turning the room into a screened porch. The space showcases barn wood in multiple places along with an impressive wood burning fireplace. The keystone team completed this space in March 2016.
Photography by: Keystone Custom Decks
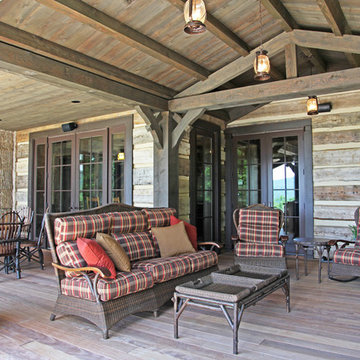
This stunning mountain lodge, custom designed by MossCreek, features the elegant rustic style that MossCreek has become so well known for. Open family spaces, cozy gathering spots and large outdoor living areas all combine to create the perfect custom mountain retreat. Photo by Erwin Loveland
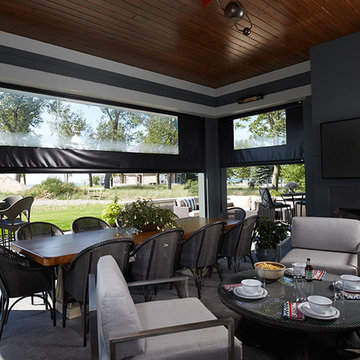
Featuring a classic H-shaped plan and minimalist details, the Winston was designed with the modern family in mind. This home carefully balances a sleek and uniform façade with more contemporary elements. This balance is noticed best when looking at the home on axis with the front or rear doors. Simple lap siding serve as a backdrop to the careful arrangement of windows and outdoor spaces. Stepping through a pair of natural wood entry doors gives way to sweeping vistas through the living and dining rooms. Anchoring the left side of the main level, and on axis with the living room, is a large white kitchen island and tiled range surround. To the right, and behind the living rooms sleek fireplace, is a vertical corridor that grants access to the upper level bedrooms, main level master suite, and lower level spaces. Serving as backdrop to this vertical corridor is a floor to ceiling glass display room for a sizeable wine collection. Set three steps down from the living room and through an articulating glass wall, the screened porch is enclosed by a retractable screen system that allows the room to be heated during cold nights. In all rooms, preferential treatment is given to maximize exposure to the rear yard, making this a perfect lakefront home.
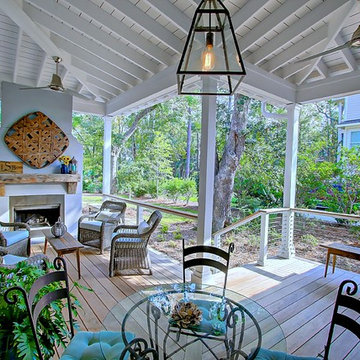
Designed in conjunction with Vinyet Architecture for homeowners who love the outdoors, this custom home flows smoothly from inside to outside with large doors that extends the living area out to a covered porch, hugging an oak tree. It also has a front porch and a covered path leading from the garage to the mud room and side entry. The two car garage features unique designs made to look more like a historic carriage home. The garage is directly linked to the master bedroom and bonus room. The interior has many high end details and features walnut flooring, built-in shelving units and an open cottage style kitchen dressed in ship lap siding and luxury appliances. We worked with Krystine Edwards Design on the interiors and incorporated products from Ferguson, Victoria + Albert, Landrum Tables, Circa Lighting
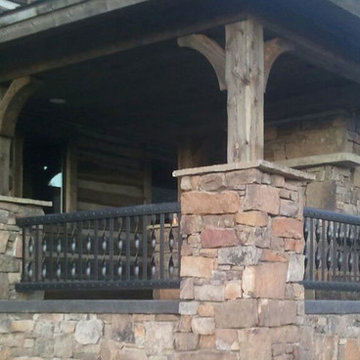
This home was themed to have an old world feel to it. In order to achieve the desired look, the wrought iron steel needed to be hand hammered, twisted and bent. The rivets match throughout the interior and exterior of the home, to bring each piece together. The handrail was built to look like it was riveted together and was installed prior to the stone to conceal the attachment points. The retaining wall rail was welded to appear as one solid piece of metal bent into a U shape. All of the door hinges, handles and knockers match in one way or another. They were hand hammered and forged to accent the beauty of the wood.
The iron really brought the great room together. Starting with the five foot tall fireplace doors, the hand made branch work, leaves and handles make it one of a kind. The massive seven and a half foot diameter chandelier that includes 12 large, ten inch candles fills the ceiling with a wrought iron work of art. Lastly, the Juliet balcony with its curved and riveted design, gives this room the finishing touch. For their privacy and security we installed an electronic gate system at the entrance to the property. All in all, the combination of steel, rock and wood; truly brings out the old world feel.
Large Veranda with a Fire Feature Ideas and Designs
11
