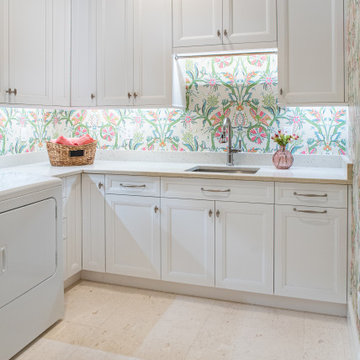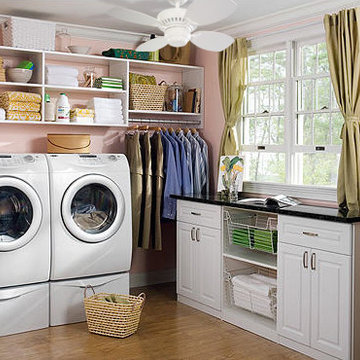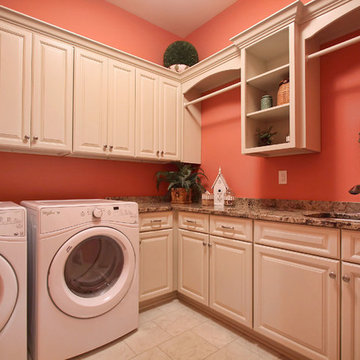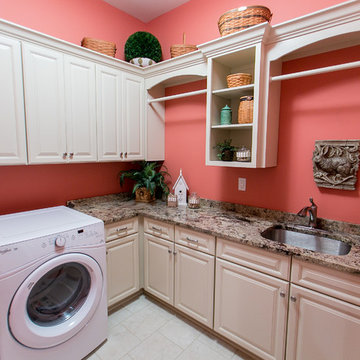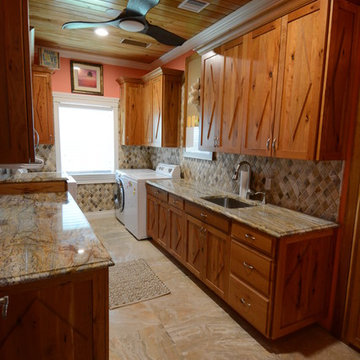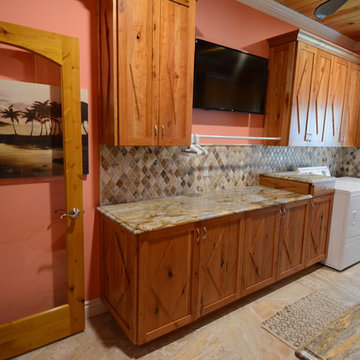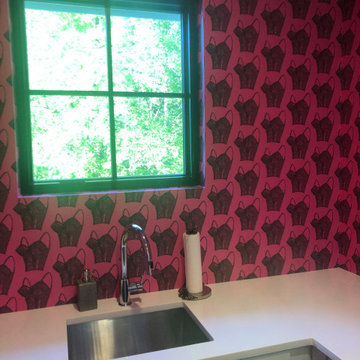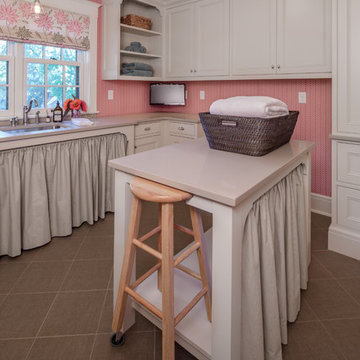Large Utility Room with Pink Walls Ideas and Designs
Refine by:
Budget
Sort by:Popular Today
1 - 20 of 24 photos
Item 1 of 3
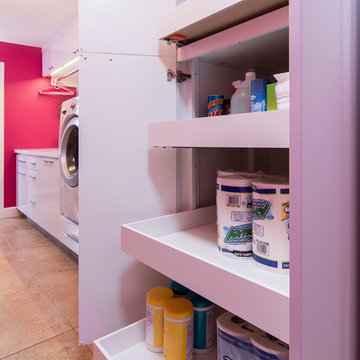
Full laundry room remodel included removing a wall, moving heater into the attic, rerouting duct work, and a tankless water heater. Large laundry hamper drawer is integrated into the cabinets, along with pullout drawers in the cabinets creating easy access for storage. Stainless steel rod for hanging clothes above the extra deep folding counter. Quartz countertops, white glass subway tile backsplash, and modern drawer pulls complete the look.
- Brian Covington Photographer

A big pantry was designed next to the kitchen. Generous, includes for a wine fridge and a big sink, making the kitchen even more functional.
Redded glass doors bring natural light into the space while allowing for privacy

We are regenerating for a better future. And here is how.
Kite Creative – Renewable, traceable, re-useable and beautiful kitchens
We are designing and building contemporary kitchens that are environmentally and sustainably better for you and the planet. Helping to keep toxins low, improve air quality, and contribute towards reducing our carbon footprint.
The heart of the house, the kitchen, really can look this good and still be sustainable, ethical and better for the planet.
In our first commission with Greencore Construction and Ssassy Property, we’ve delivered an eco-kitchen for one of their Passive House properties, using over 75% sustainable materials

2-story addition to this historic 1894 Princess Anne Victorian. Family room, new full bath, relocated half bath, expanded kitchen and dining room, with Laundry, Master closet and bathroom above. Wrap-around porch with gazebo.
Photos by 12/12 Architects and Robert McKendrick Photography.
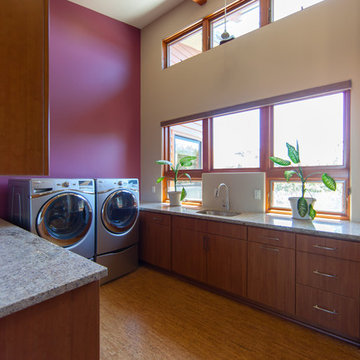
Located in the Las Ventanas community of Arroyo Grande, this single family residence was designed and built for a couple who desired a contemporary home that fit into the natural landscape. The design solution features multiple decks, including a large rear deck that is cantilevered out from the house and nestled among the trees. Three corners of the house are mitered and built of glass, offering more views of the wooded lot.
Organic materials bring warmth and texture to the space. A large natural stone “spine” wall runs from the front of the house through the main living space. Shower floors are clad in pebbles, which are both attractive and slipresistant. Mount Moriah stone, a type of quartzite, brings texture to the entry, kitchen and sunroom floors. The same stone was used for the front walkway and driveway, emphasizing the connection between indoor and outdoor spaces.
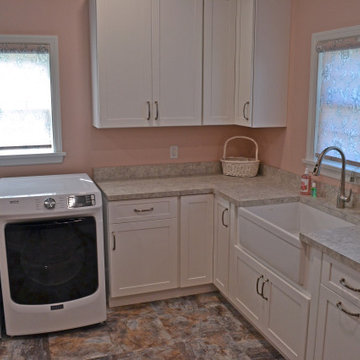
Custom Graber LightWeaves Roller Shade | Renaissance Blushed Paradise | Cordless | Small Cassette Valance
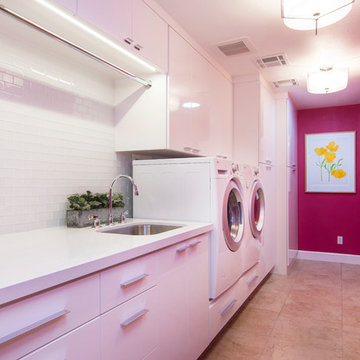
Full laundry room remodel included removing a wall, moving heater into the attic, rerouting duct work, and a tankless water heater. Large laundry hamper drawer is integrated into the cabinets, along with lots of storage. Stainless steel rod for hanging clothes above the extra deep folding counter. Retractable hooks for hanging longer items. Quartz countertops, white glass subway tile backsplash, and modern drawer pulls complete the look.
- Brian Covington Photographer
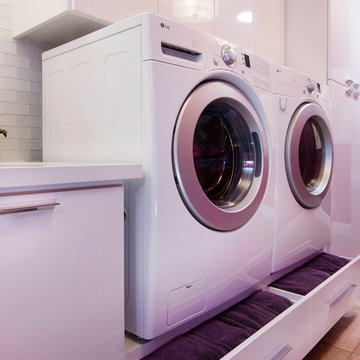
Full laundry room remodel included removing a wall, moving heater into the attic, rerouting duct work, and a tankless water heater. Drawers under the washer/dryer provide extra storage. Undermount stainless steel sink with commercial faucet. Quartz countertops, white glass subway tile backsplash, and modern drawer pulls complete the look.
- Brian Covington Photographer
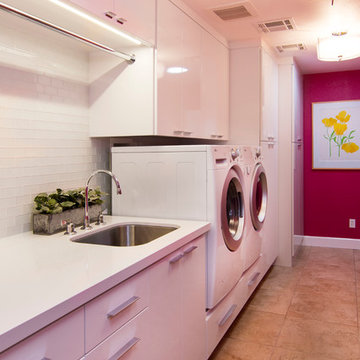
Full laundry room remodel included removing a wall, moving heater into the attic, rerouting duct work, and a tankless water heater. Self-closing drawers provide easy access storage. Stainless steel rod for hanging clothes above the extra deep folding counter. Quartz countertops, white glass subway tile backsplash, and modern drawer pulls complete the look.
- Brian Covington Photographer
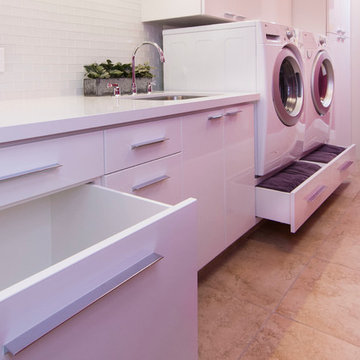
Full laundry room remodel included removing a wall, moving heater into the attic, rerouting duct work, and a tankless water heater. Large laundry hamper drawer is integrated into the cabinets, along with lots of storage. Extra deep (30") lower cabinets create the perfect folding counter. Quartz countertops, white glass subway tile backsplash, and modern drawer pulls complete the look.
- Brian Covington Photographer
Large Utility Room with Pink Walls Ideas and Designs
1

