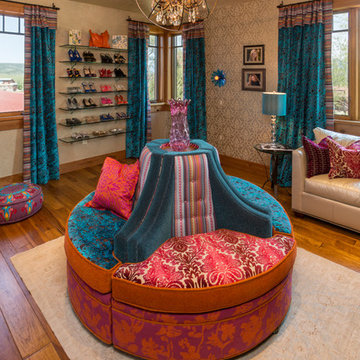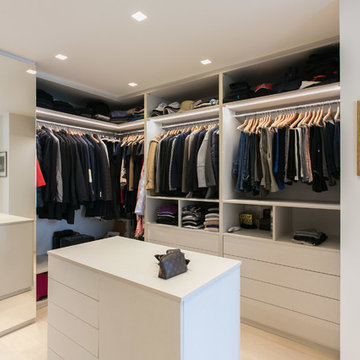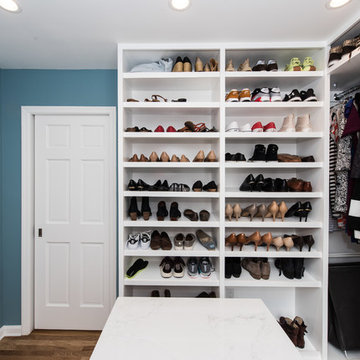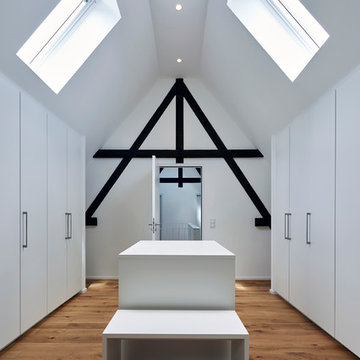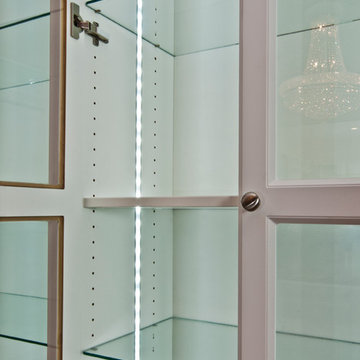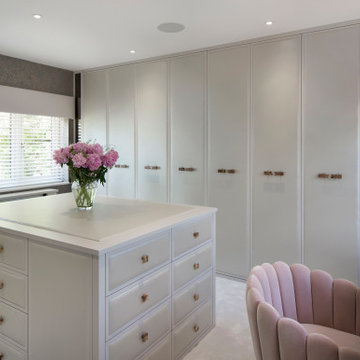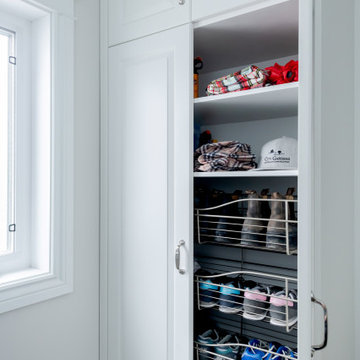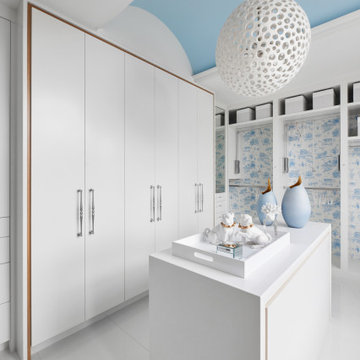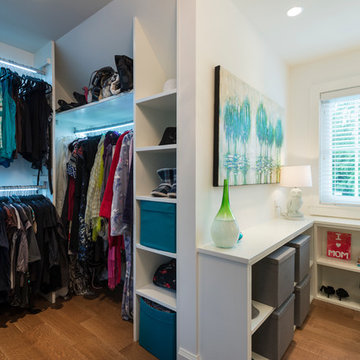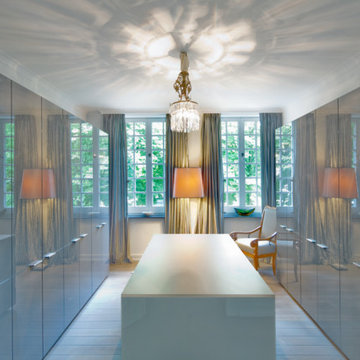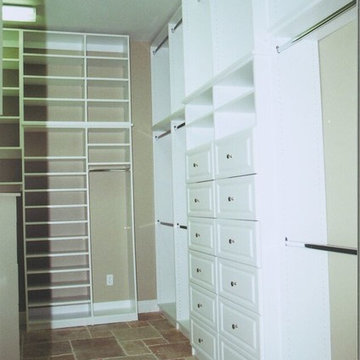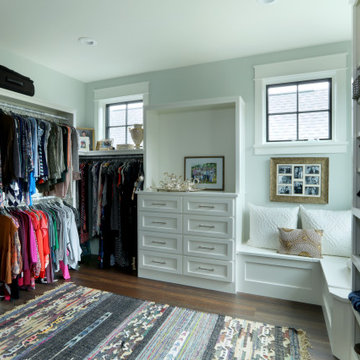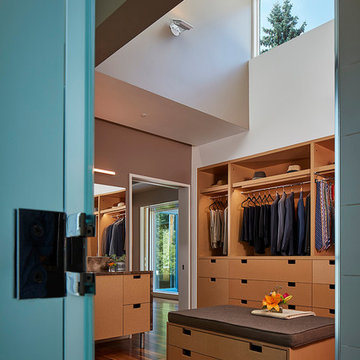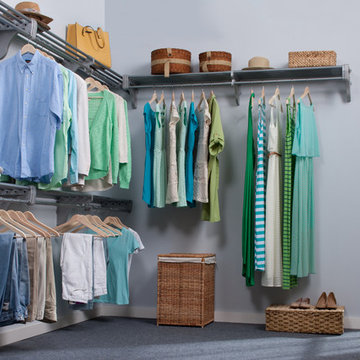Large Turquoise Wardrobe Ideas and Designs
Refine by:
Budget
Sort by:Popular Today
21 - 40 of 81 photos
Item 1 of 3
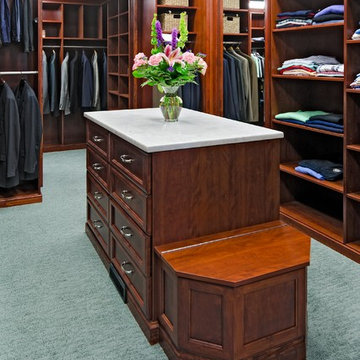
A man's dressing room features a center island with drawers on one side, shelves on the other. Panels, doors and drawer fronts are stained wood.
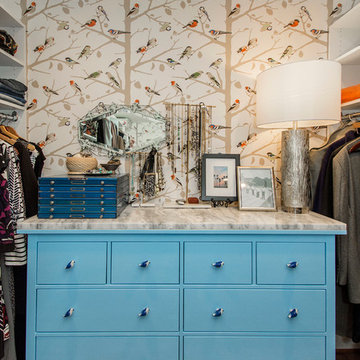
This once dated master suite is now a bright and eclectic space with influence from the homeowners travels abroad. We transformed their overly large bathroom with dysfunctional square footage into cohesive space meant for luxury. We created a large open, walk in shower adorned by a leathered stone slab. The new master closet is adorned with warmth from bird wallpaper and a robin's egg blue chest. We were able to create another bedroom from the excess space in the redesign. The frosted glass french doors, blue walls and special wall paper tie into the feel of the home. In the bathroom, the Bain Ultra freestanding tub below is the focal point of this new space. We mixed metals throughout the space that just work to add detail and unique touches throughout. Design by Hatfield Builders & Remodelers | Photography by Versatile Imaging
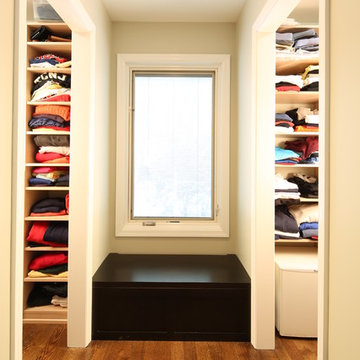
Window seat in an alcove created between His and Hers walk-in closets.
Roy S. Bryhn
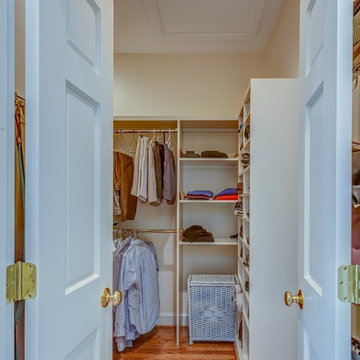
The new walk-in closet.
The master bedroom suite is an addition to the existing footprint of the home. Where a window used to be is now a doorway into the small entry alcove with a feature wall showcasing the old exterior brick; the original window was reused in the bathroom facing the front of the home for continuity. The spacious master bedroom opens into a sitting room with gorgeous high windows. The new closet offers ample storage, and the bathroom features a beautiful marble tile floor, matching vanities, and a custom tiled shower. Welcome home!
Laurie Coderre Designs
Ryan Long Photography
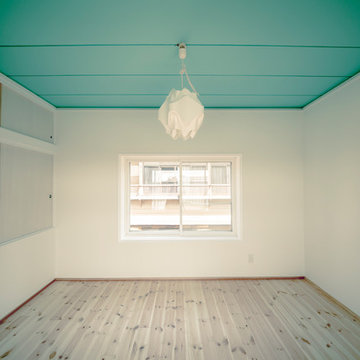
ヴィンテージ家具とオーダーメイドキッチン
30歳代のご夫婦に中古住宅物件探しを依頼され
築40年 敷地面積100坪 建物延べ床面積41坪で
さらにガレージ、スキップフロア付きの中古住宅をご紹介させていただいた所、大変気に入っていただきました。
リノベーションをご依頼いただき、打ち合わせを進めていく中でヴィンテージ家具やヴィンテージ照明など楽しく一緒に選びました。
LDKは和室二間とキッチン合わせて3部屋を一つの空間にすることでゆったりと大きな空間で過ごしたいとの思いを実現させました。
ガレージの上がスキップフロアになり、ここを旦那様の書斎(趣味部屋)にしました。壁紙は英国製ハンドメイド壁紙を使用。
奥様がオシャレでたくさんのお洋服をお持ちとの事で一部屋はドレスルームにしました。天井はtiffanyをイメージした色で、写真にはないですが、この後真っ白なクローゼットが壁一面に入りました。寝室は緑色の珪藻土で壁を仕上げ、落ち着いて深く気持ちよく睡眠が取れます。玄関はスウェーデン製を使用しました。
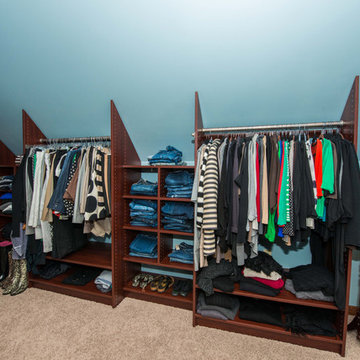
This closet made use of a bonus room over top of the customers garage. The side walls were 54" tall. Closets Plus used angled vertical panels to gain extra vertical space to maximize the amout of space.
Large Turquoise Wardrobe Ideas and Designs
2
