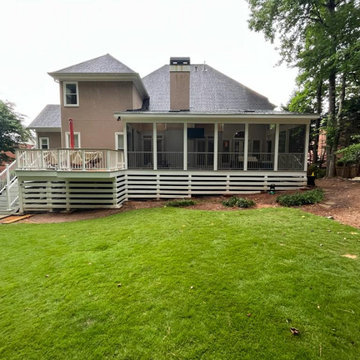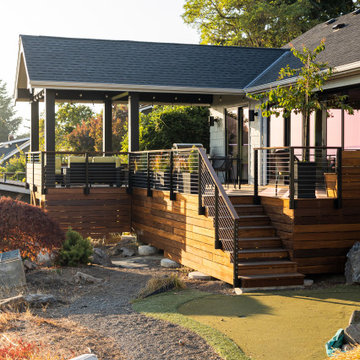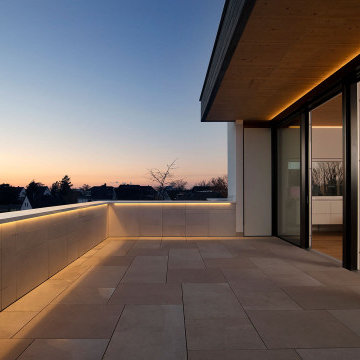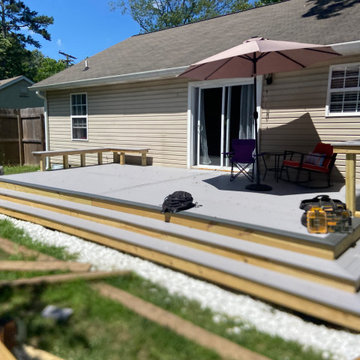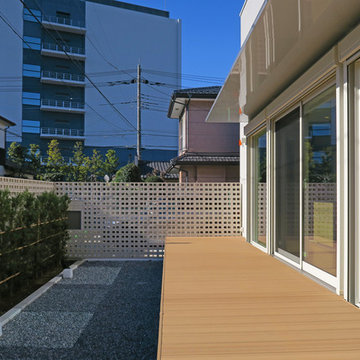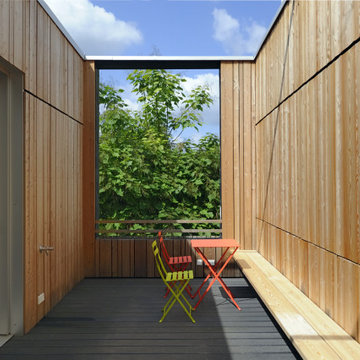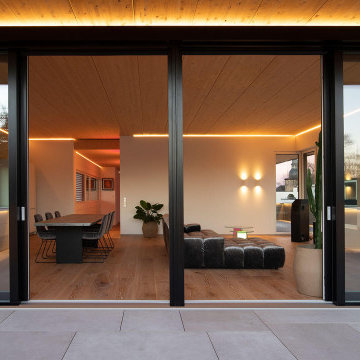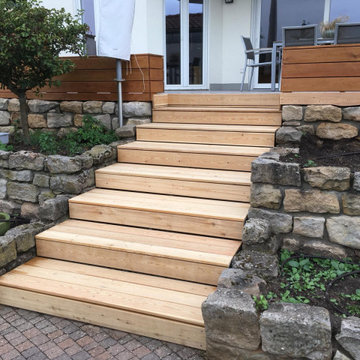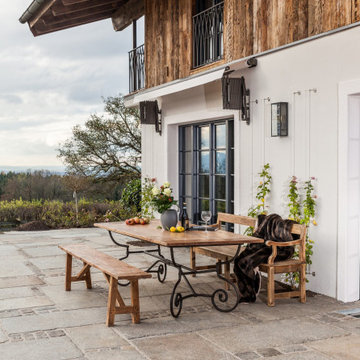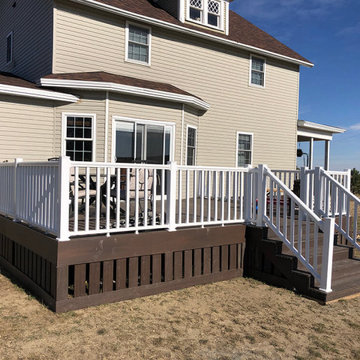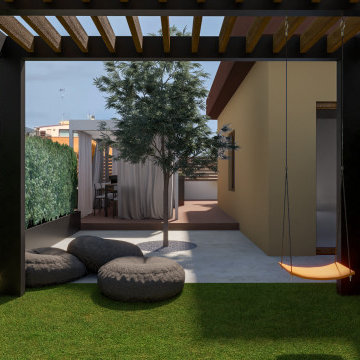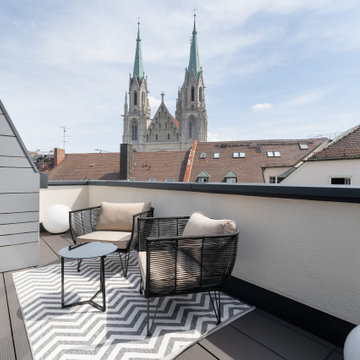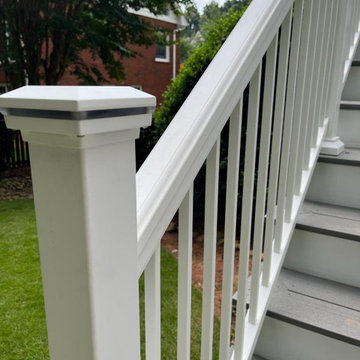Large Terrace with Skirting Ideas and Designs
Refine by:
Budget
Sort by:Popular Today
21 - 40 of 132 photos
Item 1 of 3
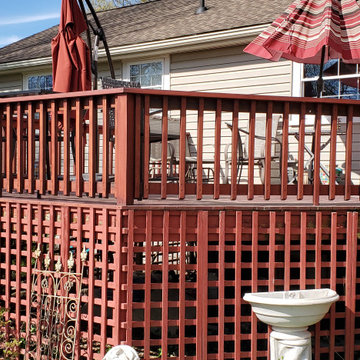
This is a before picture of this deck refurbish project. HFDH removed all Lattice, Railing and deck deck boards.
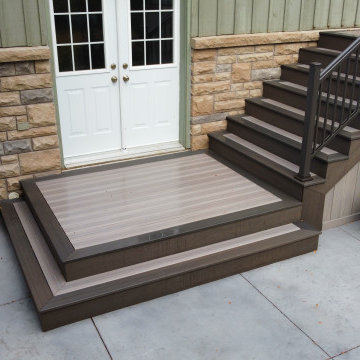
Fiberon composite (Latte/Cabana) picture frame platform, with wrap around step. Main stairs has picture frame steps and mitred riser/stringers.
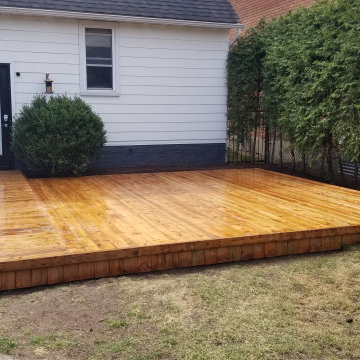
Our first project of the year is a gorgeous 350Sqft MicroPro Sienna Brown Pressure Treated Deck.
Situated on patio stones to keep the deck low to the ground, it also features a two way decking pattern!
Vertical 5/4" deckboards were used to complete the skirting which is a nice finishing touch that many customers appreciate.
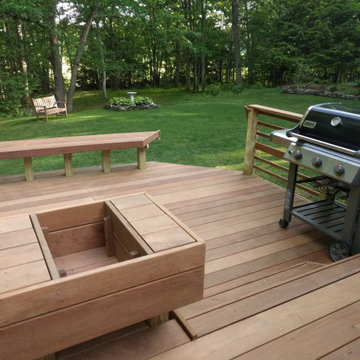
In this shot you can see the stairs, the curved bench, and nearest, the planter box and straight bench, which is bench height on the upper deck, and table height on the lower deck.
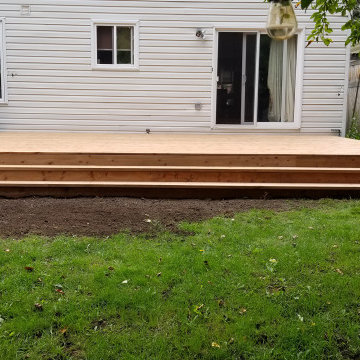
Some minor repairs were required to the wall before we could begin construction on this new deck.
The previous deck was bolted through the vinyl siding and situated on deck blocks, which is not code. After we removed the ledger board, there was water damage present to the wall sheathing along with many ants eating away at the structure. We filled the holes left behind by the lag bolts with a spray foam gap filler from GREAT STUFF. We then replaced two rows of vinyl siding to complete the repair. Finally, we were able to start construction of the new deck!
This is a typical floating deck on a patio stone and limestone base. The 14' x 22' platform provides many flexible options for use, there is plenty of room to include a BBQ, seating area, dining area.
The deck is skirted with 5/4" deck boards to keep animals out and is also a clean finish to the sides.
Across the front of the deck is a large set of stairs with a patio stone and limestone base to ensure no movement while in use. The large set of stairs provides access to the backyard no matter what the layout on the deck may be. It can also be used as casual seating if you have invited too many people to your party!
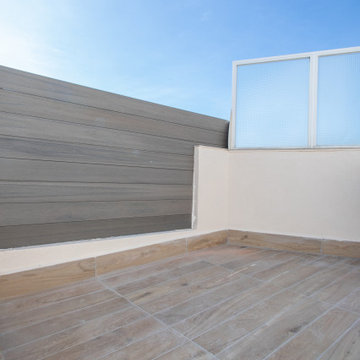
Los acabados en madera son los protagonistas en esta reforma de terraza. El nuevo pavimento es especial para exteriores y las nuevas vallas separadoras son de madera.
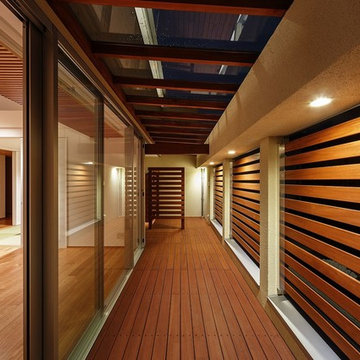
LDKの外側にあるウッドデッキテラスは広大でガラス屋根付きなので季節の良い時にはリビングルームの延長として使え、また雨の日の湿度の高い日には窓をフルオープンできて風の通りを良くすることが出来ます。
Large Terrace with Skirting Ideas and Designs
2
