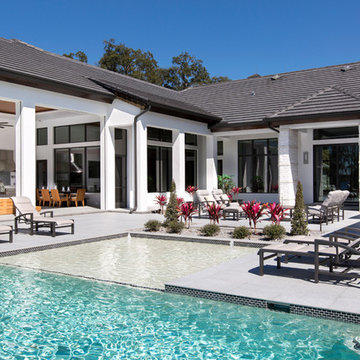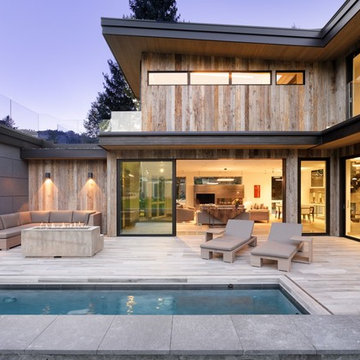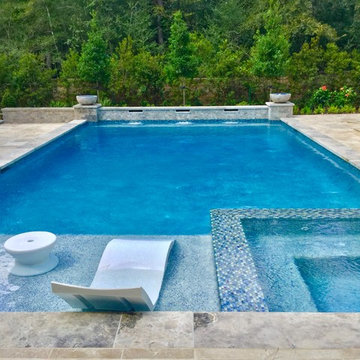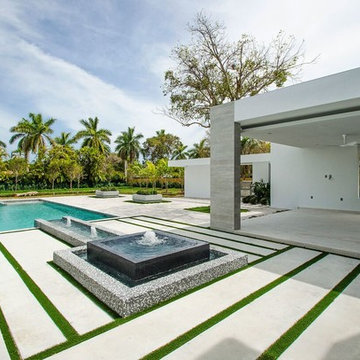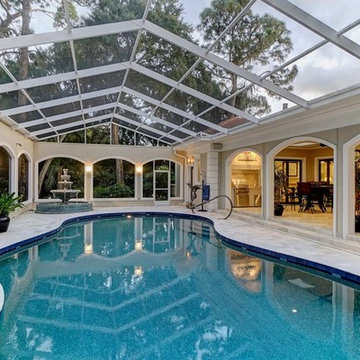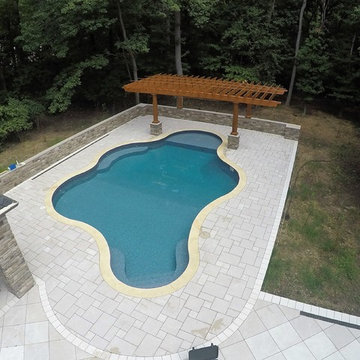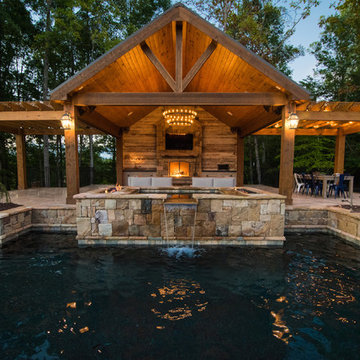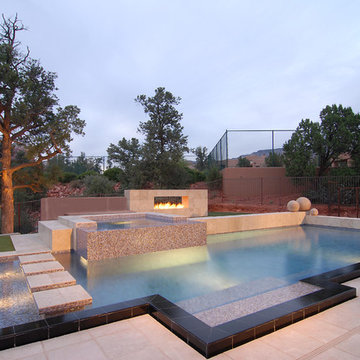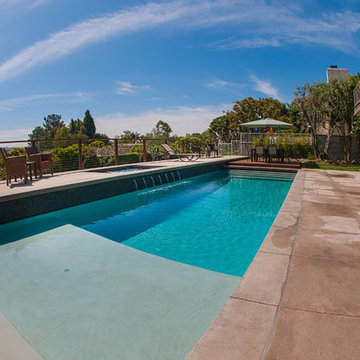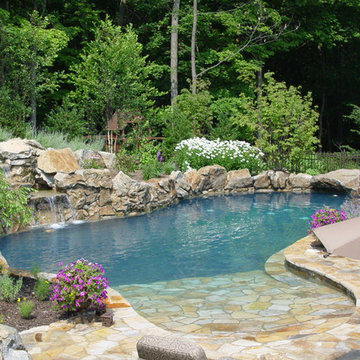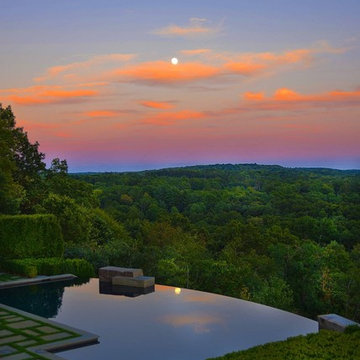Large Swimming Pool with a Water Feature Ideas and Designs
Refine by:
Budget
Sort by:Popular Today
1 - 20 of 10,134 photos
Item 1 of 3

A description of the homeowners and space from Linnzy, the Presidential Pools, Spas & Patio designer who worked on this project:
"The homeowners can be described as an active family of three boys. They tend to host family and friends and wanted a space that could fill their large backyard and yet be functional for the kids and adults. The contemporary straight lines of the pool match the interior of the house giving them a resort feel in the very own backyard! The large pergola is a perfect area to cool off in the shade while enjoying a large outdoor kitchen as well as an oversized fire pit for the cooler nights and roasting marshmallows. They wanted a wow factor as the pool is the main focal point from the living room, and the oversized wall and rain sheer did the trick!"
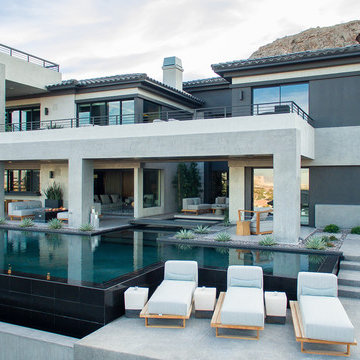
Design by Blue Heron in Partnership with Cantoni. Photos By: Stephen Morgan
For many, Las Vegas is a destination that transports you away from reality. The same can be said of the thirty-nine modern homes built in The Bluffs Community by luxury design/build firm, Blue Heron. Perched on a hillside in Southern Highlands, The Bluffs is a private gated community overlooking the Las Vegas Valley with unparalleled views of the mountains and the Las Vegas Strip. Indoor-outdoor living concepts, sustainable designs and distinctive floorplans create a modern lifestyle that makes coming home feel like a getaway.
To give potential residents a sense for what their custom home could look like at The Bluffs, Blue Heron partnered with Cantoni to furnish a model home and create interiors that would complement the Vegas Modern™ architectural style. “We were really trying to introduce something that hadn’t been seen before in our area. Our homes are so innovative, so personal and unique that it takes truly spectacular furnishings to complete their stories as well as speak to the emotions of everyone who visits our homes,” shares Kathy May, director of interior design at Blue Heron. “Cantoni has been the perfect partner in this endeavor in that, like Blue Heron, Cantoni is innovative and pushes boundaries.”
Utilizing Cantoni’s extensive portfolio, the Blue Heron Interior Design team was able to customize nearly every piece in the home to create a thoughtful and curated look for each space. “Having access to so many high-quality and diverse furnishing lines enables us to think outside the box and create unique turnkey designs for our clients with confidence,” says Kathy May, adding that the quality and one-of-a-kind feel of the pieces are unmatched.
rom the perfectly situated sectional in the downstairs family room to the unique blue velvet dining chairs, the home breathes modern elegance. “I particularly love the master bed,” says Kathy. “We had created a concept design of what we wanted it to be and worked with one of Cantoni’s longtime partners, to bring it to life. It turned out amazing and really speaks to the character of the room.”
The combination of Cantoni’s soft contemporary touch and Blue Heron’s distinctive designs are what made this project a unified experience. “The partnership really showcases Cantoni’s capabilities to manage projects like this from presentation to execution,” shares Luca Mazzolani, vice president of sales at Cantoni. “We work directly with the client to produce custom pieces like you see in this home and ensure a seamless and successful result.”
And what a stunning result it is. There was no Las Vegas luck involved in this project, just a sureness of style and service that brought together Blue Heron and Cantoni to create one well-designed home.
To learn more about Blue Heron Design Build, visit www.blueheron.com.
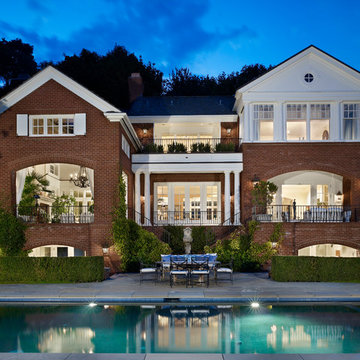
Formal architectural notes play like a symphony across the lakeside façade.
Photo : Benjamin Benschneider
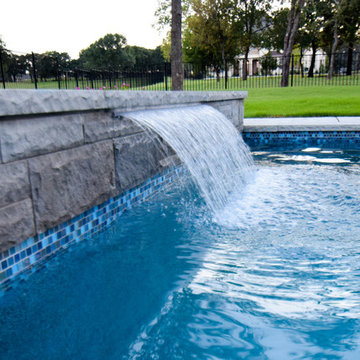
This beautiful geometric project designed by Mike Farley has a lot of elevation changes with a stunning view of the golfcourse. The flush spa was kept near the house for easy access and blended with the contemporary style of the home. Both the outdoor kitchen and fire pit area are used as retaining walls with the elevation change. It also gives lots of seating along with the bar stools - inside and outside the pool. The water feature is a sheer rain fall that is kept low so that the golf course view isn't blocked. There is a nice sized tanning ledge to hang out on. The outdoor kitchen has a grill, trash can, drop in cooler and lots of seating. The cabana has cam lights for evening fun. We used ceramic on the patio that looks like wood and has greys and browns in it. The concrete is grey with a heavy texture. The channels have Mexican Pebble to blend with the grey tones.
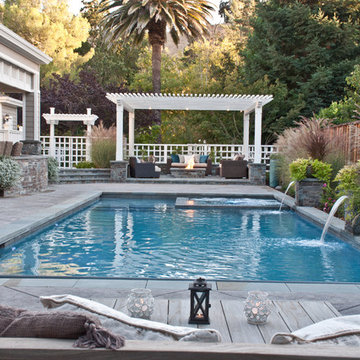
This welcoming and unique property is adjacent to the Diablo Country Club golf course, nestled at the foot of Mt. Diablo. The grounds needed updating to compliment the home's transitional farmhouse-style remodel. We designed a new pavilion for a seamless indoor-outdoor living experience. The pavilion houses a cozy kitchen & grill, sleek bar, TV, ceiling fan, heaters, wall speakers, and inviting dining area. A pergola and trellis flank the modernized swimming pool and spa, the larger pergola featuring a square fire pit. To the expansive lawn we added two natural stone patios, clean gravel and stone pathways, retaining walls and fresh plantings.
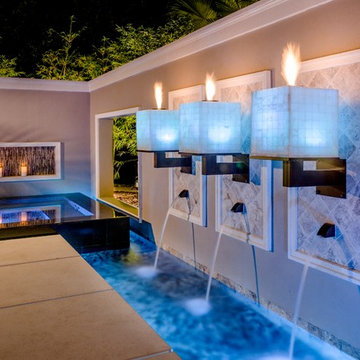
No area within this Ryan Hughes designed outdoor space is without elements of interest including the walkway to the spa. In this space, water and fire, tile and stone, light and sound come together and create a haven for relaxation; all before one enters the spa! Along the architectural wall, three Grand Effect fire Candeliers and three stainless steel scuppers are placed within tiled niches featuring 4” precast concrete molding. Each one is a work of art.
Photography by Joe Traina
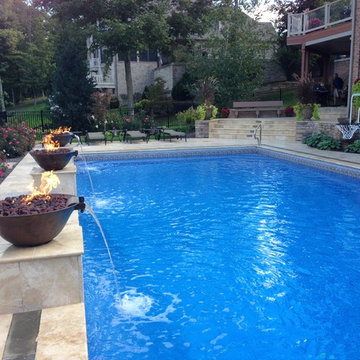
Travertine terraces overlook the pool accented by hammered copper fire bowls and beautiful landscape. LED lighting creates a special experience at night.

It started with vision. Then arrived fresh sight, seeing what was absent, seeing what was possible. Followed quickly by desire and creativity and know-how and communication and collaboration.
When the Ramsowers first called Exterior Worlds, all they had in mind was an outdoor fountain. About working with the Ramsowers, Jeff Halper, owner of Exterior Worlds says, “The Ramsowers had great vision. While they didn’t know exactly what they wanted, they did push us to create something special for them. I get inspired by my clients who are engaged and focused on design like they were. When you get that kind of inspiration and dialogue, you end up with a project like this one.”
For Exterior Worlds, our design process addressed two main features of the original space—the blank surface of the yard surrounded by looming architecture and plain fencing. With the yard, we dug out the center of it to create a one-foot drop in elevation in which to build a sunken pool. At one end, we installed a spa, lining it with a contrasting darker blue glass tile. Pedestals topped with urns anchor the pool and provide a place for spot color. Jets of water emerge from these pedestals. This moving water becomes a shield to block out urban noises and makes the scene lively. (And the children think it’s great fun to play in them.) On the side of the pool, another fountain, an illuminated basin built of limestone, brick and stainless steel, feeds the pool through three slots.
The pool is counterbalanced by a large plot of grass. What is inventive about this grassy area is its sub-structure. Before putting down the grass, we installed a French drain using grid pavers that pulls water away, an action that keeps the soil from compacting and the grass from suffocating. The entire sunken area is finished off with a border of ground cover that transitions the eye to the limestone walkway and the retaining wall, where we used the same reclaimed bricks found in architectural features of the house.
In the outer border along the fence line, we planted small trees that give the space scale and also hide some unsightly utility infrastructure. Boxwood and limestone gravel were embroidered into a parterre design to underscore the formal shape of the pool. Additionally, we planted a rose garden around the illuminated basin and a color garden for seasonal color at the far end of the yard across from the covered terrace.
To address the issue of the house’s prominence, we added a pergola to the main wing of the house. The pergola is made of solid aluminum, chosen for its durability, and painted black. The Ramsowers had used reclaimed ornamental iron around their front yard and so we replicated its pattern in the pergola’s design. “In making this design choice and also by using the reclaimed brick in the pool area, we wanted to honor the architecture of the house,” says Halper.
We continued the ornamental pattern by building an aluminum arbor and pool security fence along the covered terrace. The arbor’s supports gently curve out and away from the house. It, plus the pergola, extends the structural aspect of the house into the landscape. At the same time, it softens the hard edges of the house and unifies it with the yard. The softening effect is further enhanced by the wisteria vine that will eventually cover both the arbor and the pergola. From a practical standpoint, the pergola and arbor provide shade, especially when the vine becomes mature, a definite plus for the west-facing main house.
This newly-created space is an updated vision for a traditional garden that combines classic lines with the modern sensibility of innovative materials. The family is able to sit in the house or on the covered terrace and look out over the landscaping. To enjoy its pleasing form and practical function. To appreciate its cool, soothing palette, the blues of the water flowing into the greens of the garden with a judicious use of color. And accept its invitation to step out, step down, jump in, enjoy.
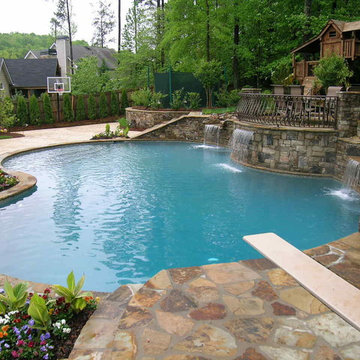
This was a complete front and back transformation. We took the dirt from the back yard and used it to level the front yard and made both more useable. The main feature was a large gunite swimming pool, with built in diving board. We also built in the client's trampoline as well and left room for their play set and play house. It was a kids paradise! The kool deck was nice and cool in the summer and allowed for barefoot basketball games. We designed and installed a large Cedar screened in porch with fireplace and grill. Just off the porch was a hot tub. We completed it with lush landscaping, irrigation and lighting. Mark Schisler, Legacy Landscapes, Inc.
Large Swimming Pool with a Water Feature Ideas and Designs
1
