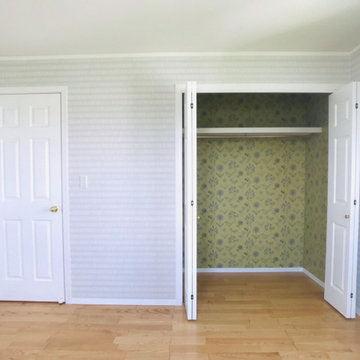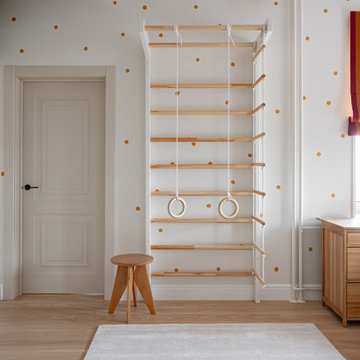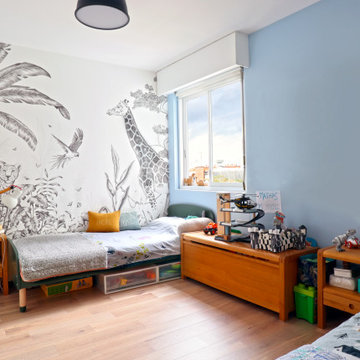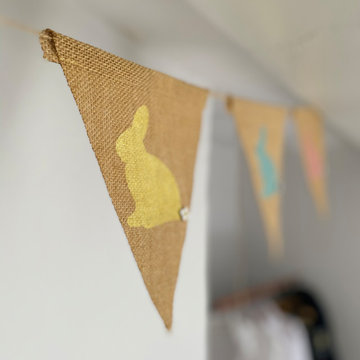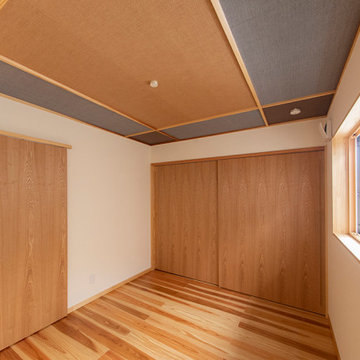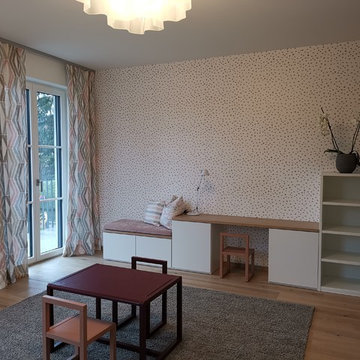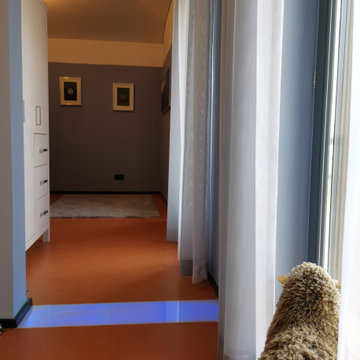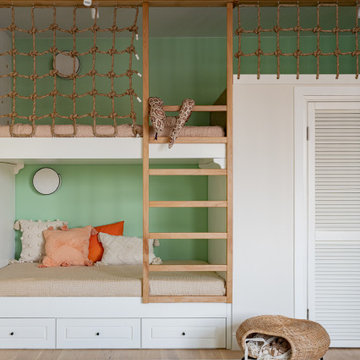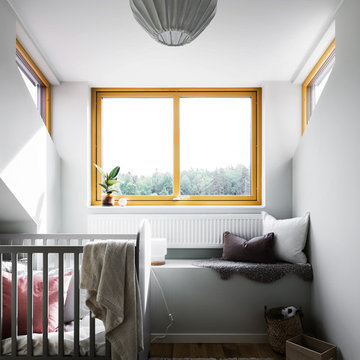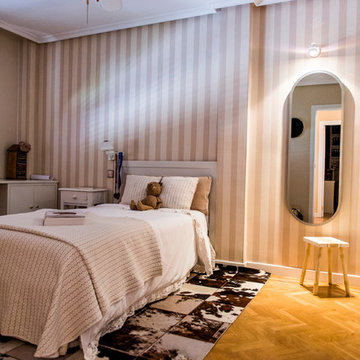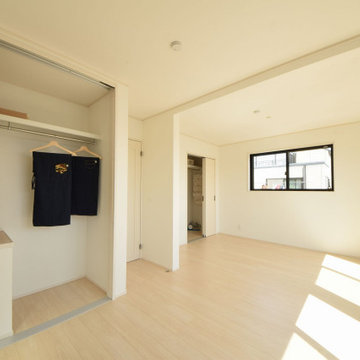Large Scandinavian Kids' Room and Nursery Ideas and Designs
Refine by:
Budget
Sort by:Popular Today
201 - 220 of 332 photos
Item 1 of 3
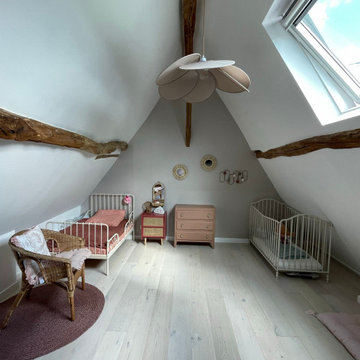
Nous avons agrandi cette chambre en cassant la cloison du fond et en intégrant l’ancien grenier à l’espace existant. Un velux a été posé dans la toiture afin d’apporter plus de lumière dans la pièce.
Le faux plafond a été cassé afin de laisser les poutres apparentes et créer un effet cathédrale.
Pour la peinture, nous sommes partis sur un taupe tirant vers le rose pour le mur du fond. Les meubles ont été chinés sur Selency ou sur Leboncoin.
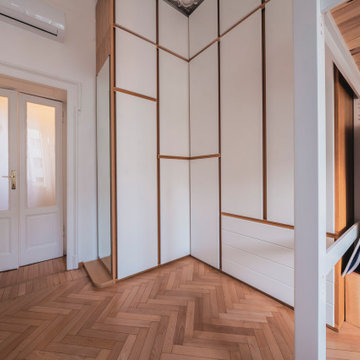
Vista dell'armadio. La struttura e le ante appartenevano all'armadio già esistente. Sono state rilaccate di bianco ad è stata aggiunta una parte nuova in alto.
Foto di Simone Marulli
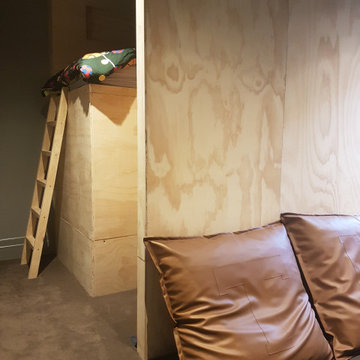
Kids bedroom and playroom - custom designed plywood joinery. One room, three space pods.
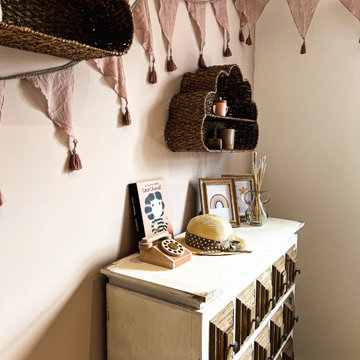
Twin girls bedroom, scandi feel with white metal frame beds and hand painted wall mural
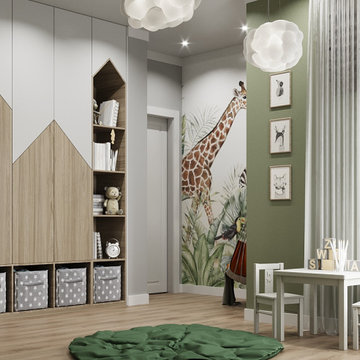
Дизайн интерьера в любом стиле!
В сфере дизайна интерьера с 2009 года
Большой объем реализованных проектов, на некоторые можно попасть на стадии ремонтных работ - и оценить качество!
Выдаем:
-качественную 3D визуализацию
- подробную чертежную документацию для строителей
- и осуществляем подбор комплектующих по дизайн проекту (ведомости, сметы)
Тел; 89080589495
Сайт с реализованными проектами; http://www.buchneva-design74.ru
Группа Vk- еще больше дизайн идей; https://vk.com/club91717675

2階の広いスペースを区切らずに、女の子二人で使ってもらうようにしています。可動式の収納と本箱を自分たちでレイアウトすることで、将来は緩やかに2つのスペースに分けて使うことも出来ます。
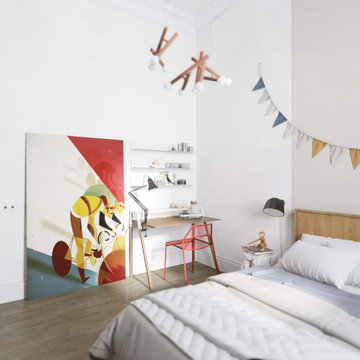
Step into an imaginative universe with this children's bedroom within a Chelsea, New York apartment, the fruit of Arsight's creativity. The high ceilings play host to a warm floor lamp, lighting up the room filled with intriguing kids' art and a lively room mural. An elegant kids' bed, functional desk, and whimsical decor combine to create a stimulating environment. Oak flooring and a neutral palette nurture a sense of comfort, yet provide a blank canvas for the child's imagination to run wild.

2階の広いスペースを区切らずに、女の子二人で使ってもらうようにしています。可動式の収納と本箱を自分たちでレイアウトすることで、将来は緩やかに2つのスペースに分けて使うことも出来ます。
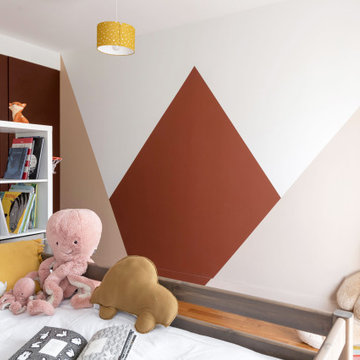
Vue de la 2nde chambre.
Graphisme mural avec formes géométriques triangle en camaïeu de marron.
Peluches : JELLYCAT.
Suspension : LA REDOUTE INTERIEUR.
Bibliothèque : IKEA.
Large Scandinavian Kids' Room and Nursery Ideas and Designs
11


