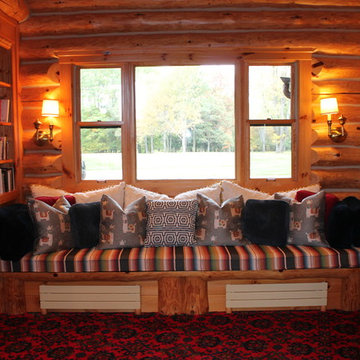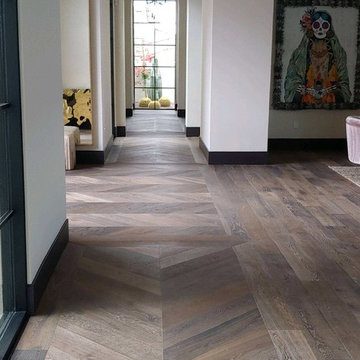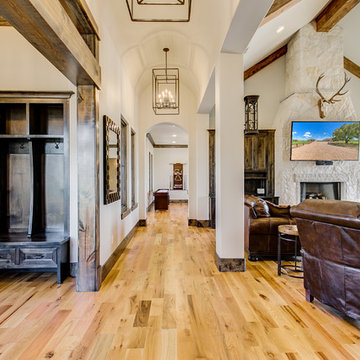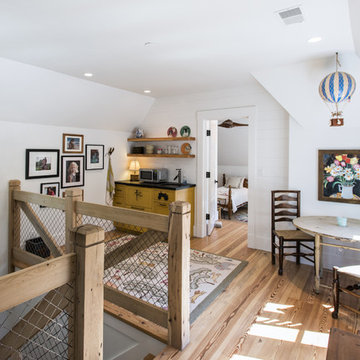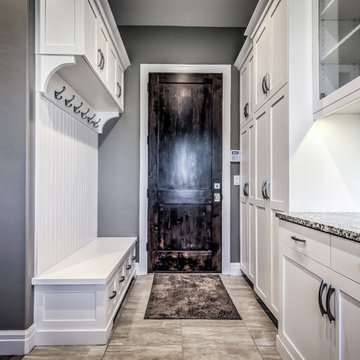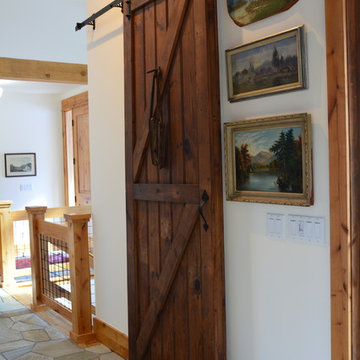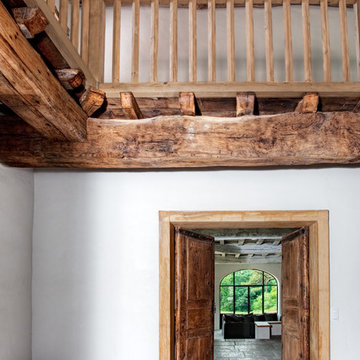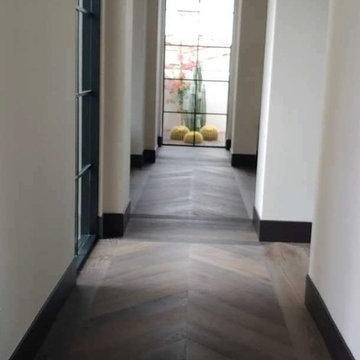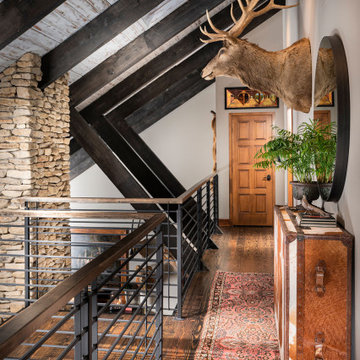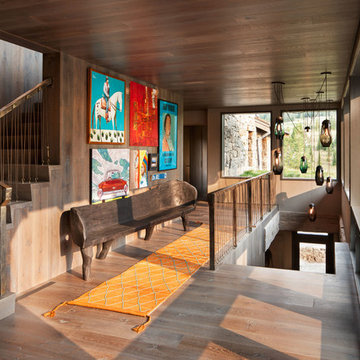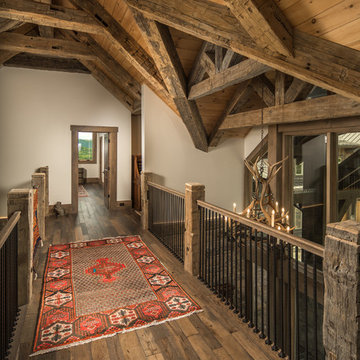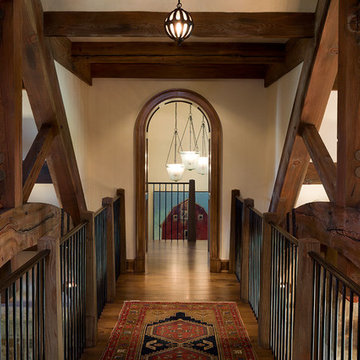Large Rustic Hallway Ideas and Designs
Refine by:
Budget
Sort by:Popular Today
41 - 60 of 555 photos
Item 1 of 3
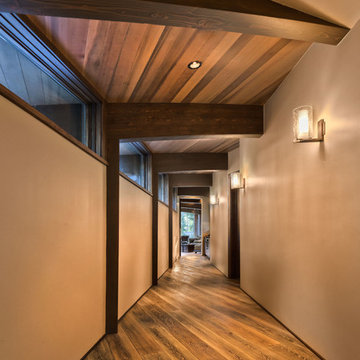
The hallway narrows at one end, emphasizing the angles under the roof structure. Photo by Vance Fox
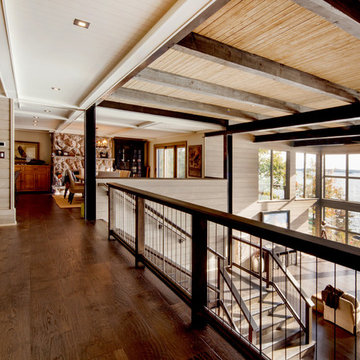
This rugged Georgian Bay beauty is a five bedroom, 4.5-bathroom home custom build by Tamarack North. Featured in the entry way of this home is a large open concept entry with a timber frame ceiling. Seamlessly flowing into the living room are tall ceilings, a gorgeous view of Georgian bay and a large stone fireplace all with components that play on the tones of the outdoors, connecting you with nature. Just off the modern kitchen is a master suite that contains both a gym and office area with a view of the water making for a peaceful and productive atmosphere. Carrying into the master bedroom is a timber frame ceiling identical to the entry way as well as folding doors that walkout onto a stone patio and a hot tub.
Tamarack North prides their company of professional engineers and builders passionate about serving Muskoka, Lake of Bays and Georgian Bay with fine seasonal homes.
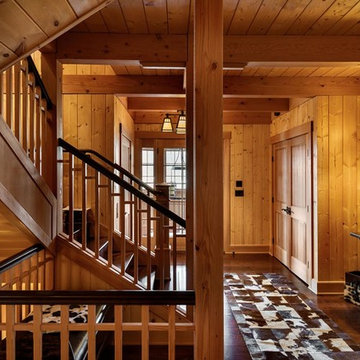
This three-story vacation home for a family of ski enthusiasts features 5 bedrooms and a six-bed bunk room, 5 1/2 bathrooms, kitchen, dining room, great room, 2 wet bars, great room, exercise room, basement game room, office, mud room, ski work room, decks, stone patio with sunken hot tub, garage, and elevator.
The home sits into an extremely steep, half-acre lot that shares a property line with a ski resort and allows for ski-in, ski-out access to the mountain’s 61 trails. This unique location and challenging terrain informed the home’s siting, footprint, program, design, interior design, finishes, and custom made furniture.
Credit: Samyn-D'Elia Architects
Project designed by Franconia interior designer Randy Trainor. She also serves the New Hampshire Ski Country, Lake Regions and Coast, including Lincoln, North Conway, and Bartlett.
For more about Randy Trainor, click here: https://crtinteriors.com/
To learn more about this project, click here: https://crtinteriors.com/ski-country-chic/
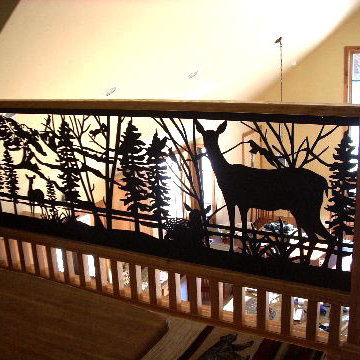
This balcony or loft railing design highlights the deer family in the forest with pine trees.
The railing is powder coated steel that never needs painting and has been cut by a water jet to show all of the fine details. Standard and custom railing panels available.
Call 888-743-2325 to discuss your project with our friendly staff or visit our website at www.NatureRails.com
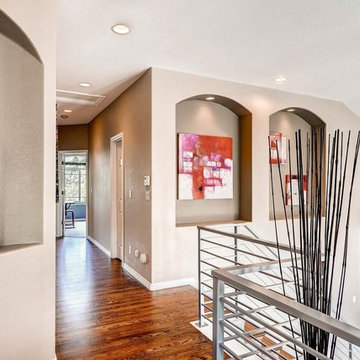
Adding the new, contemporary railing and refinishing the floors really added some much needed architectural detail and color to the upstairs hall.

Reclaimed hand hewn timber door frame, ceiling beams, and brown barn wood ceiling.
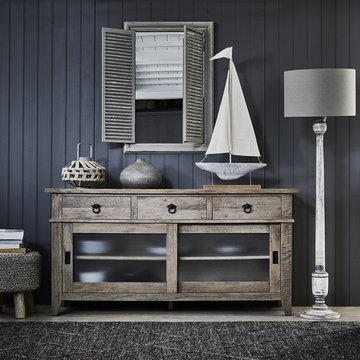
Create your own cosy 'beach hut' look by surrounding yourself with the warmth of natural woods and chunky knitted textures. Team rustic cabinetry with white-washed accents and warm furnishings for a laid-back look.
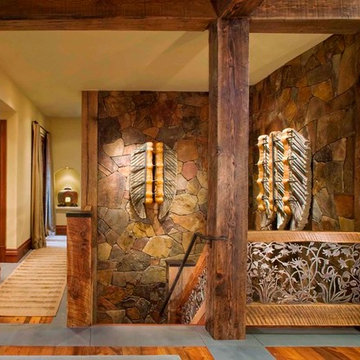
Living Images - Stone accent stairway wall accented with modern art and large wood timbers
Large Rustic Hallway Ideas and Designs
3
