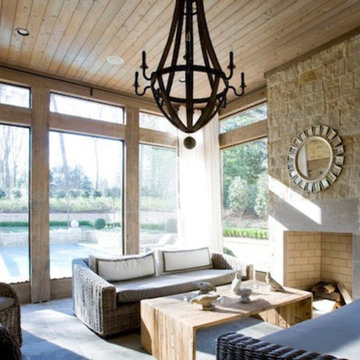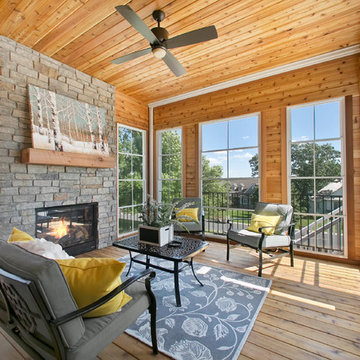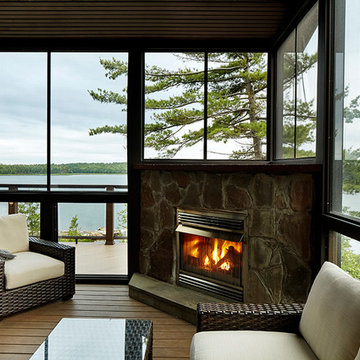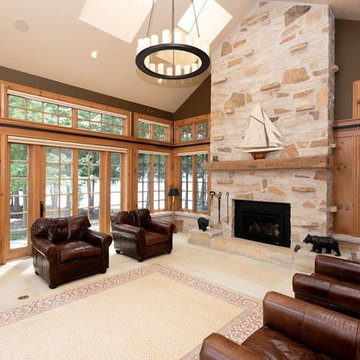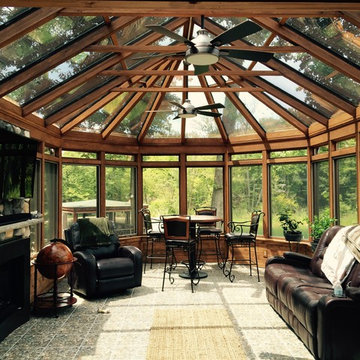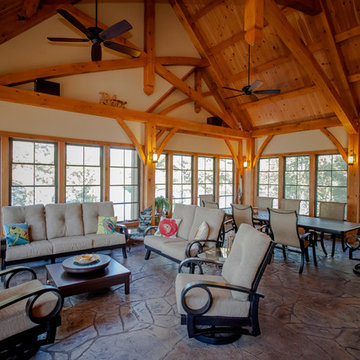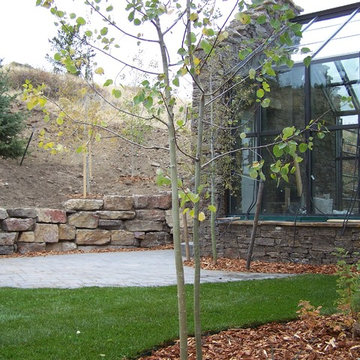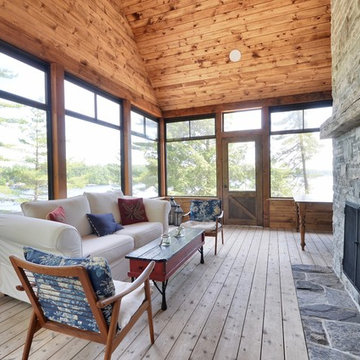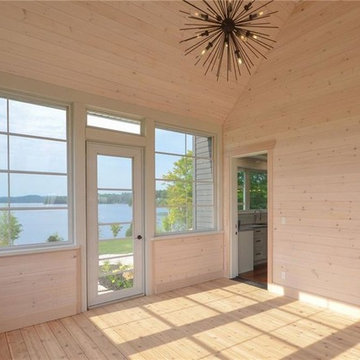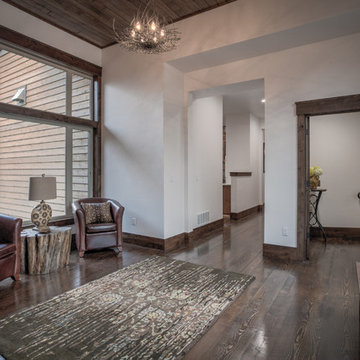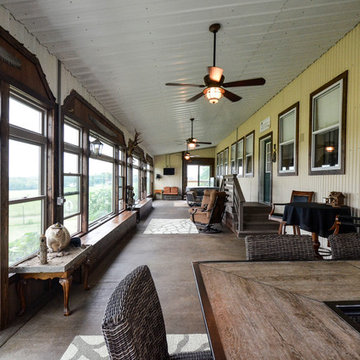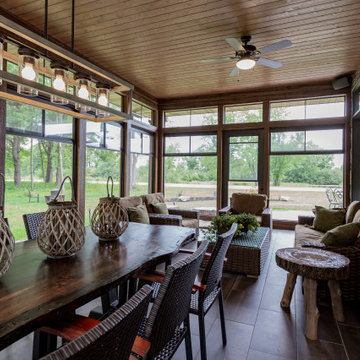Large Rustic Conservatory Ideas and Designs
Refine by:
Budget
Sort by:Popular Today
61 - 80 of 220 photos
Item 1 of 3
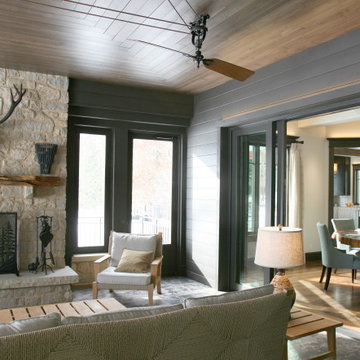
The three season room has a pulley fan installed on the inlaid wood ceiling . The stone fireplace is great to cozy up to every night of the year. There are two 12' sliding door banks that open up to the both the living room and the dining room ... making this space feel welcoming and part of the everyday living year round.
'
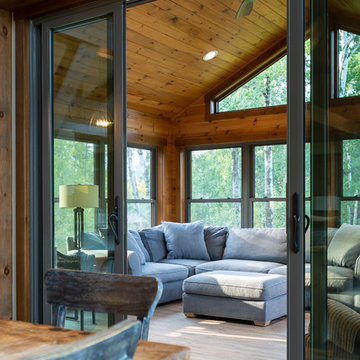
Designing your sun room using double doors to separate the space is a great way to create a quiet area to read a book or do a puzzle. It's also great spot for the night owls in the family to hang out after the early birds are in bed.
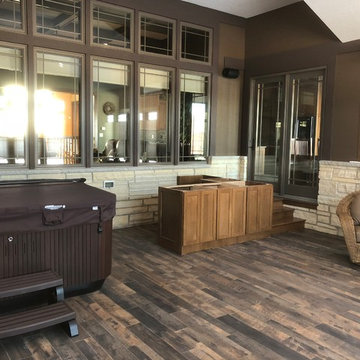
Here you can see the custom bar that we built to fit this space. Waiting for countertops now.
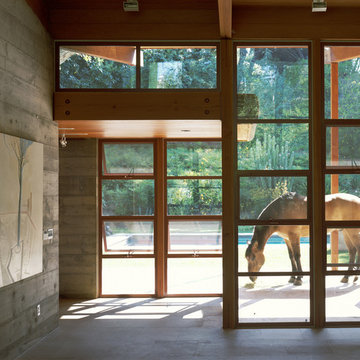
Located on an extraordinary hillside site above the San Fernando Valley, the Sherman Residence was designed to unite indoors and outdoors. The house is made up of as a series of board-formed concrete, wood and glass pavilions connected via intersticial gallery spaces that together define a central courtyard. From each room one can see the rich and varied landscape, which includes indigenous large oaks, sycamores, “working” plants such as orange and avocado trees, palms and succulents. A singular low-slung wood roof with deep overhangs shades and unifies the overall composition.
CLIENT: Jerry & Zina Sherman
PROJECT TEAM: Peter Tolkin, John R. Byram, Christopher Girt, Craig Rizzo, Angela Uriu, Eric Townsend, Anthony Denzer
ENGINEERS: Joseph Perazzelli (Structural), John Ott & Associates (Civil), Brian A. Robinson & Associates (Geotechnical)
LANDSCAPE: Wade Graham Landscape Studio
CONSULTANTS: Tree Life Concern Inc. (Arborist), E&J Engineering & Energy Designs (Title-24 Energy)
GENERAL CONTRACTOR: A-1 Construction
PHOTOGRAPHER: Peter Tolkin, Grant Mudford
AWARDS: 2001 Excellence Award Southern California Ready Mixed Concrete Association
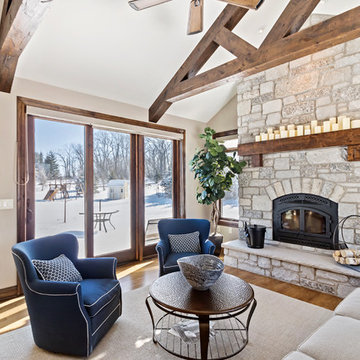
Designing new builds is like working with a blank canvas... the single best part about my job is transforming your dream house into your dream home! This modern farmhouse inspired design will create the most beautiful backdrop for all of the memories to be had in this midwestern home. I had so much fun "filling in the blanks" & personalizing this space for my client. Cheers to new beginnings!
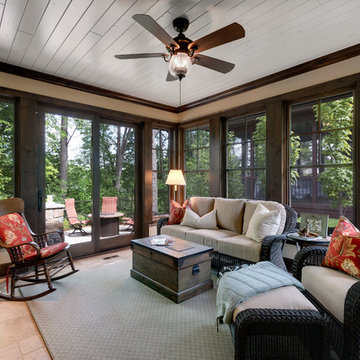
Builder: Stonewood, LLC. - Interior Designer: Studio M Interiors/Mingle - Photo: Spacecrafting Photography
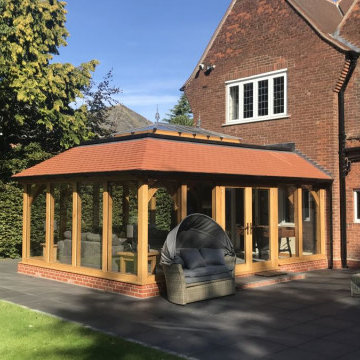
This oak orangery with tiled mansard roof is the latest design from one of David Salisbury’s most creative sales designers, that has elicited a very positive review and testimonial.
The quality of his design work is one of Dan Featherstone’s many strengths and this orangery, with its elegant proportions and symmetrical design, is another good example. As our customer noted: “Dan was a highly creative and skilled designer and created a concept that was complementary to our home and we just knew it was the right thing for us.”
The new orangery has transformed the rear of this period red brick property in East Yorkshire, creating a far more effective link with the garden with its large expanse of lawn. A pair of French Doors provide quick and convenient access to the outside.
The overhead roof lantern helps bring in natural overhead light, perfect for reading the newspapers or a favourite book on the customer’s comfortable looking contemporary grey sofas.
The additional space created means there’s room for recreation, as well as relaxation, with table football a popular family game.
Our customer really helps tell the story of this project: “We moved into our dream home and we felt it lacked just something extra special so we decided some type of orangery would finish off our home. We spent many hours reviewing the market available and decided to contact David Salisbury to discuss the option of a new oak orangery. We had already spoken with many other companies but we soon realised that their attention to detail set them apart from the competition.”
Whilst the initial design is obviously vital, the manufacturing and installation phases of this oak orangery (like any building project) were just as important. “The installation process went extremely smoothly and we had regular communication from the David Salisbury project management team throughout - they answered all questions immediately,” the customer noted.
Regular communication is important in managing a customer’s expectation so it is always gratifying to read of feedback like this.
This is the latest successful oak orangery in what is now a significant area of growth for David Salisbury.
It feels only right to leave the last word to our customer: “The finished product is even better than we could have imagined and really has made a fantastic space that is enjoyed by the whole family. If you are considering an orangery extension for your home, we would happily recommend David Salisbury without hesitation.”
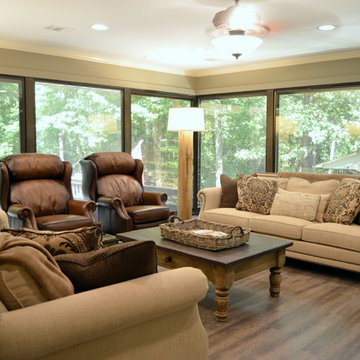
Here is a view of this beautiful sunroom that was painted and updated by Johnny Rhino. Tabitha Stephens
Large Rustic Conservatory Ideas and Designs
4
