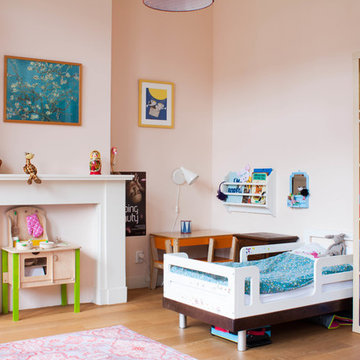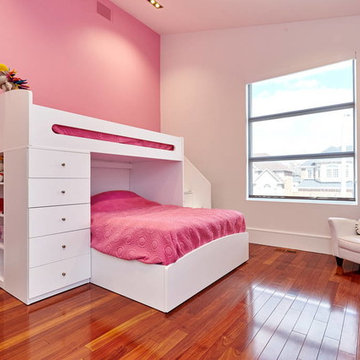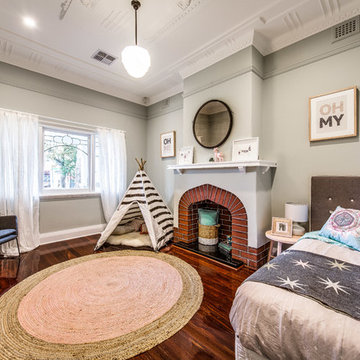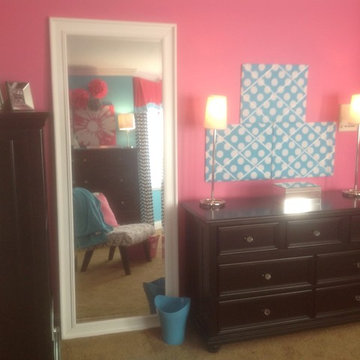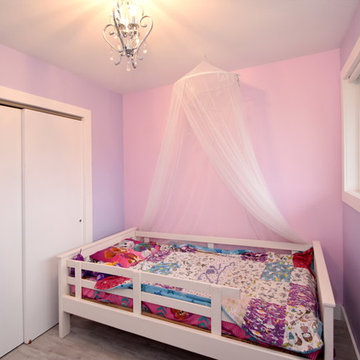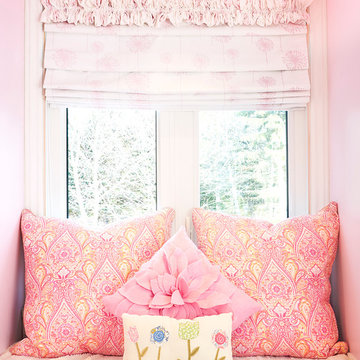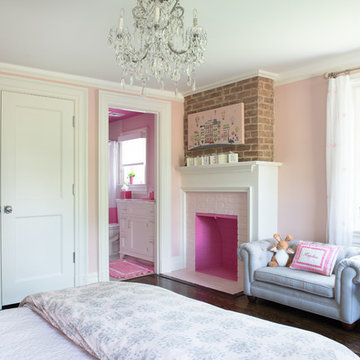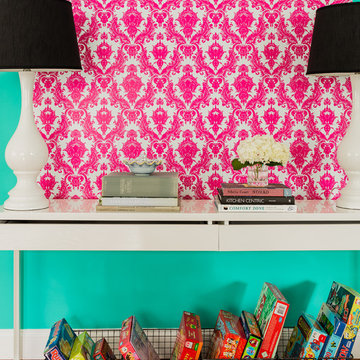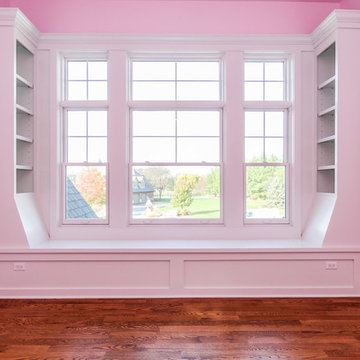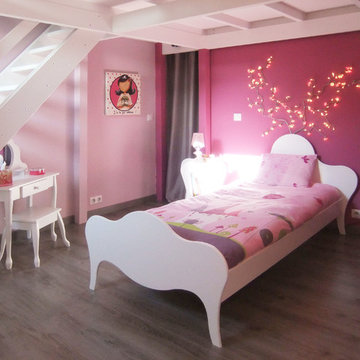Large Pink Kids' Bedroom Ideas and Designs
Refine by:
Budget
Sort by:Popular Today
61 - 80 of 149 photos
Item 1 of 3
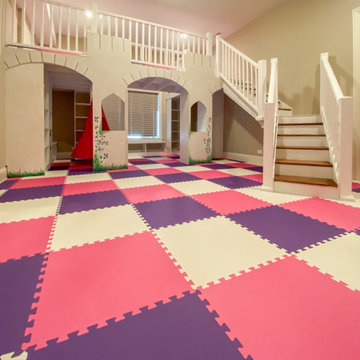
Full room conversion for a playroom with storage and organization systems for toys and games. Bunk space and stair case built for access and play time on top of the shelving systems. Hanging cocoon swing installed. Pressed foam floor. At clients request, custom paint job applied to make the walls of the system look like a castle.
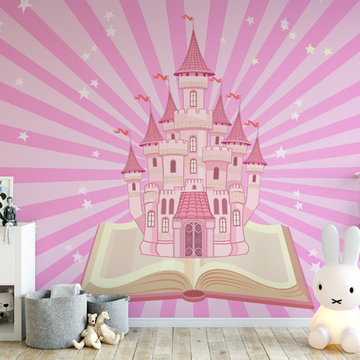
Every Princess needs to go to bed and wake up in her own pink castle.
These incredible wallpapers have been designed not just for a feature wall but to wrap the room, transforming the whole space - available up to 20m wide.
- Durable wallpaper
- No fade in direct sunlight
- Clear and crisp imagery
- Fast and easy to apply
- Labelled image sections for easy installation
- Trim to fit your own space
Our products come in set sizes, so measuring your space is easy. All products are 2.6 metres high to cover the ceiling height of most homes. Measure the width of the area you plan to cover and choose the closest width option, including at least 10cm for trimming.
Bespoke sizes are available on request at info@changeyourscenery.co.uk
Durable wallpaper: A lightweight smooth paper surface mural at 130gsm paper with high-quality colour print and easy install. Suitable for areas with normal family wear and tear.
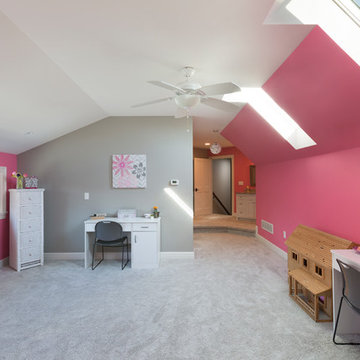
Bonus room over the garage converts into a large girls bedroom with skylights and step up bathroom. Enough room for walk in closets and play area. White painted millwork. (Ryan Hainey)
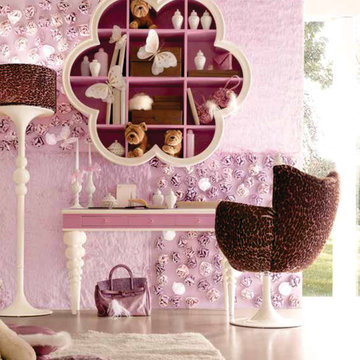
AltaModa kid's Bedroom
Tiramisu Girl Bedroom
Visit www.imagine-living.com
For more information, please email: ilive@imagine-living.com
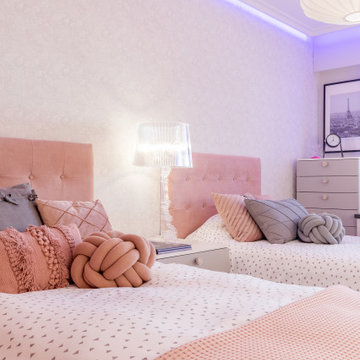
El reto en este espacio era optimizar el espacio para cumplir con una lista de requisitos nada despreciable:
- incorporar dos camas de 105 cm
- incrementar almacenamiento, sobre todo con cajoneras
- incorporar una zona de trabajo para las dos pequeñas
- y lo más importante eta poder integrar una zona de tocador para cada una.
Con un diseño cuidado y sumamente calculado, logramos esta preciosa habitación para dos pequeñas que podrán crecer en ella sin problema.
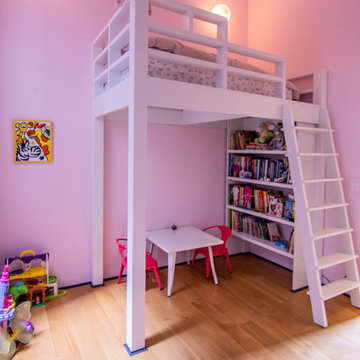
photos by Pedro Marti
This large light-filled open loft in the Tribeca neighborhood of New York City was purchased by a growing family to make into their family home. The loft, previously a lighting showroom, had been converted for residential use with the standard amenities but was entirely open and therefore needed to be reconfigured. One of the best attributes of this particular loft is its extremely large windows situated on all four sides due to the locations of neighboring buildings. This unusual condition allowed much of the rear of the space to be divided into 3 bedrooms/3 bathrooms, all of which had ample windows. The kitchen and the utilities were moved to the center of the space as they did not require as much natural lighting, leaving the entire front of the loft as an open dining/living area. The overall space was given a more modern feel while emphasizing it’s industrial character. The original tin ceiling was preserved throughout the loft with all new lighting run in orderly conduit beneath it, much of which is exposed light bulbs. In a play on the ceiling material the main wall opposite the kitchen was clad in unfinished, distressed tin panels creating a focal point in the home. Traditional baseboards and door casings were thrown out in lieu of blackened steel angle throughout the loft. Blackened steel was also used in combination with glass panels to create an enclosure for the office at the end of the main corridor; this allowed the light from the large window in the office to pass though while creating a private yet open space to work. The master suite features a large open bath with a sculptural freestanding tub all clad in a serene beige tile that has the feel of concrete. The kids bath is a fun play of large cobalt blue hexagon tile on the floor and rear wall of the tub juxtaposed with a bright white subway tile on the remaining walls. The kitchen features a long wall of floor to ceiling white and navy cabinetry with an adjacent 15 foot island of which half is a table for casual dining. Other interesting features of the loft are the industrial ladder up to the small elevated play area in the living room, the navy cabinetry and antique mirror clad dining niche, and the wallpapered powder room with antique mirror and blackened steel accessories.
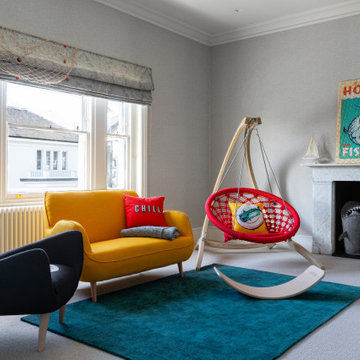
Boy's Bedroom Design by Eklektik Studio
Vibrant and strategically placed accent colours ensure stylish and visually coherent design. Privately commissioned storage unit for NerfGuns and fishing rods was a real dream come true for our little client. Minimalistic and contemporary design which can be easily adapted in the forthcoming years.
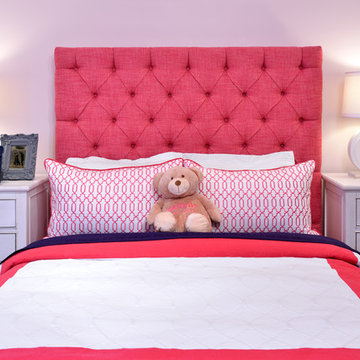
Design by Erica Gelman Project management - House of Design by Erica Gelman Photography by Larry Arnal
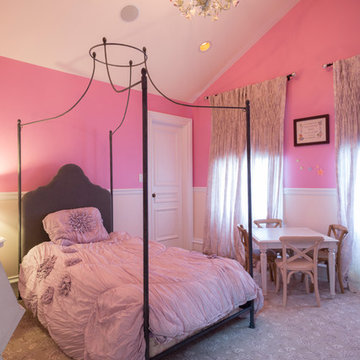
A festival of flowers, lavender and pink, this little girls room offers whimsy and plenty of play space.
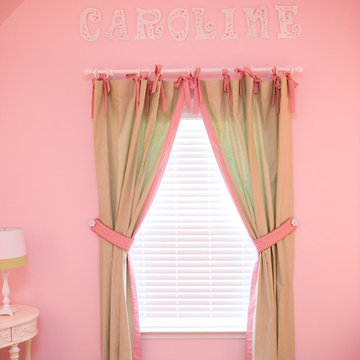
Green checked long drapery panels with pink tiebacks to white metal flower holdbacks and ribbons tied to white wooden drapery pole. Antique metal crowns, bows, chiffon draping behind bed, crystals, desk, dressing table, green checked, pink, white furniture, hand painted coat hooks
Large Pink Kids' Bedroom Ideas and Designs
4
