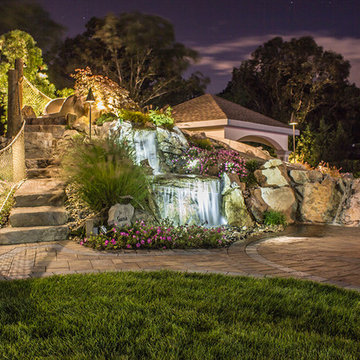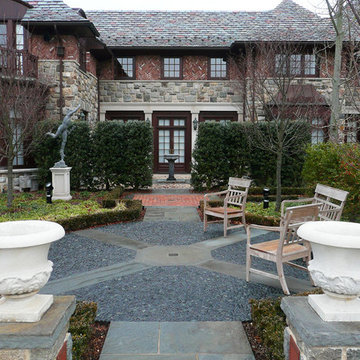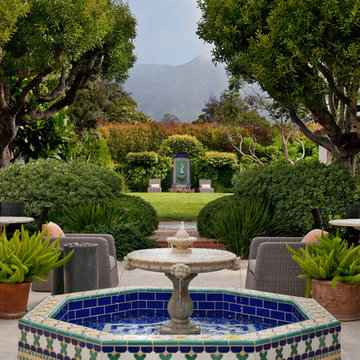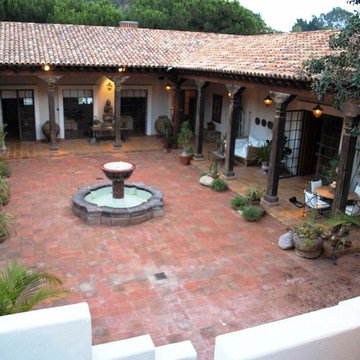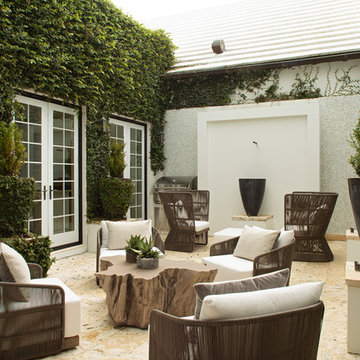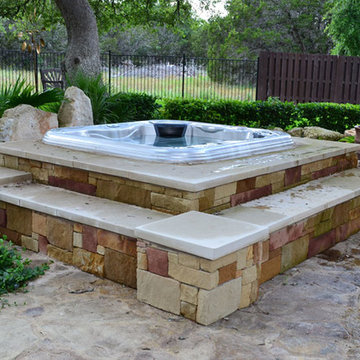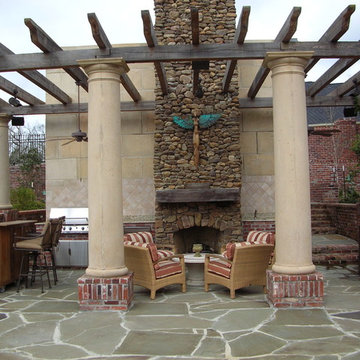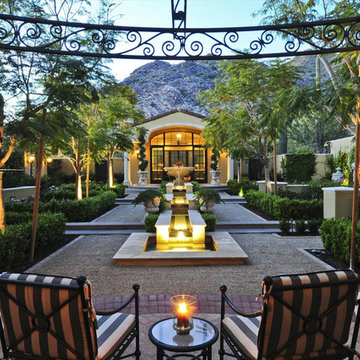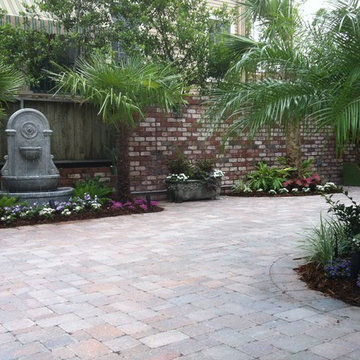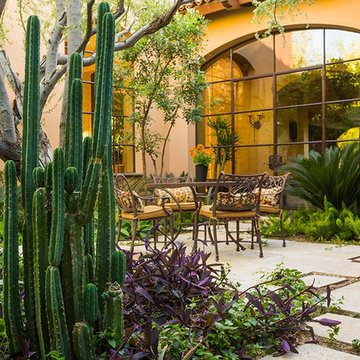Large Patio with a Water Feature Ideas and Designs
Refine by:
Budget
Sort by:Popular Today
161 - 180 of 3,209 photos
Item 1 of 3
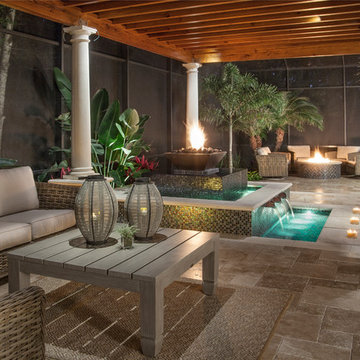
An elegant, transitional style swimming pool and patio area with unique fire features is at the centerpiece of this outdoor living area. Stepping pads over glistening waters and glass tiles, are accented by the surrounding wooden trellis with stone columns. A lounge area on each side with modern outdoor furniture creates the ultimate in entertaining and relaxation. Tropical plantings finish the outdoor space in a lush and natural way. .
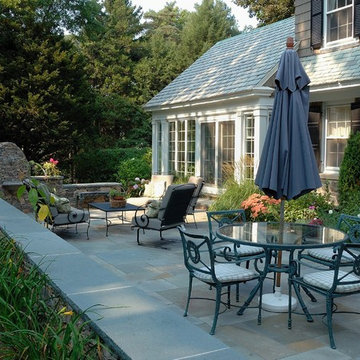
Dover, MA renovation of backyard includes bluestone patio with seat wall, lion's head fountain, gated entrance, cobbled driveway and plantings.- Sallie Hill Design | Landscape Architecture | 339-970-9058 | salliehilldesign.com | photo ©2007 Brian Hill
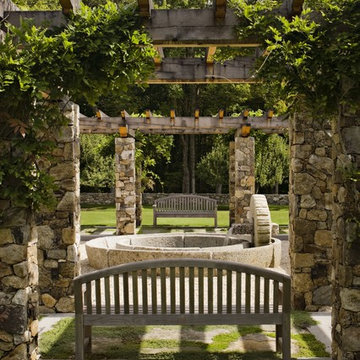
Teak benches on either side of the garden afford shady spots to enjoy the fountain.
Robert Benson Photography
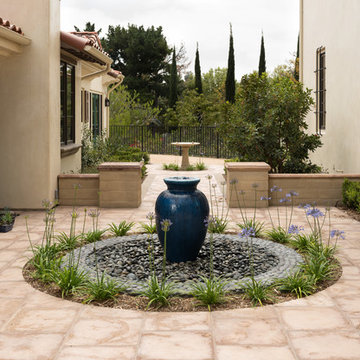
While ARTO products are made in Los Angeles County, California, we are happy to ship our product worldwide! We work onsite with concrete, terra-cotta and ceramic. We build brick, tile and architectural elements for residential and commercial environments. We pride ourselves on providing perfectly imperfect product that gives a feel of rustic elegance.
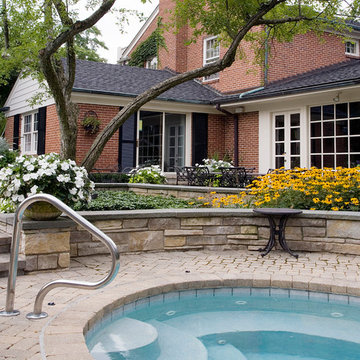
The spa is visually concealed from the house by lush plantings and a bluestone-topped seatwall.
Photo by Linda Oyama Bryan
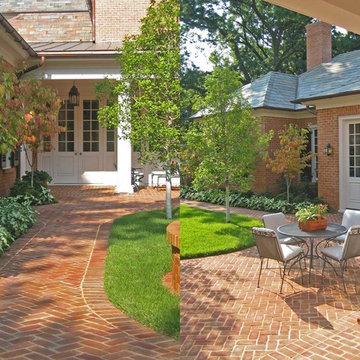
Located in the prestigious neighborhood of University Park, Texas, this Greek Revival residence is set on an creekside lot. A private courtyard is created in the rear garden and features herringbone brick walkways that frame a classical iron fountain element. The rear of the property transitions down to the lower lawn that backs up to a natural creek area.
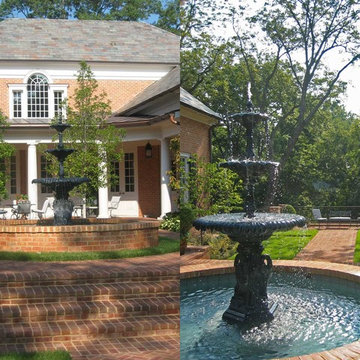
Located in the prestigious neighborhood of University Park, Texas, this Greek Revival residence is set on an creekside lot. A private courtyard is created in the rear garden and features herringbone brick walkways that frame a classical iron fountain element. The rear of the property transitions down to the lower lawn that backs up to a natural creek area.
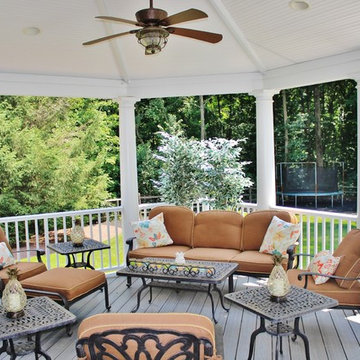
There is enough to love about this space to keep you busy all year round! Indulge in differing outdoor activities with this backyard retreat! With this project, you can enjoy the covered patio all year round, as well as have a relaxing time in this spacious hot tub!
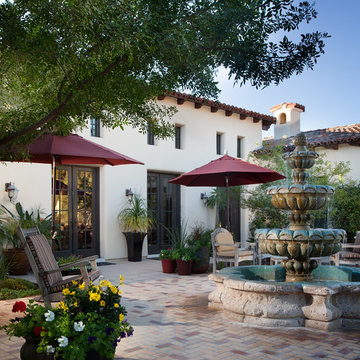
The home owner desired a home that would grace their Arcadia neighborhood in a subtle manner and echo the original ranch homes of the area. To achieve this desire, they drew on architectural influences from both Ranch Hacienda and Rural Mediterranean.
Ranch Hacienda architecture is reflective of historical ranch heritage from rural Arizona and traditional Spanish Hacienda style homes. It is defined by the prominent use of two primary building materials: stone and exterior plaster. This style projects casual informality, characterized by the use of traditional clay tile roofs, timbers, and exposed rafter tails.
Informal and asymmetrical rectilinear forms characterize the Rural Mediterranean style, while gable shed roofs create a charming country appearance similar to those in old world vineyards. The primary façade and entry create a friendly and inviting atmosphere.
By positioning the home’s long axis perpendicular to the street, the main room is exposed to dramatic views of the Camelback Mountain and, as well, protected from direct sun exposure. Thus, the north courtyard presents direct views of Camelback and offers a very comfortable gathering place for residents and guests to enjoy their favorite glass of wine, during delightful conversation.
Large Patio with a Water Feature Ideas and Designs
9
