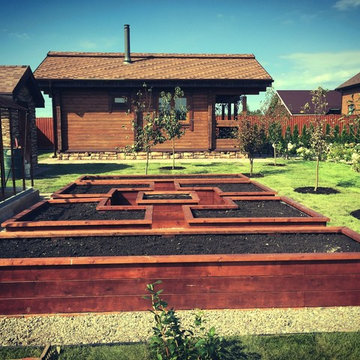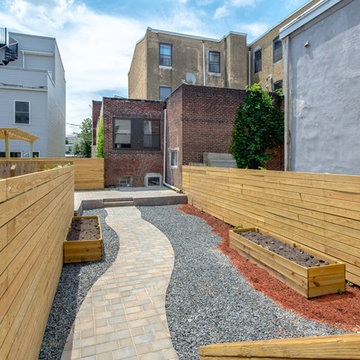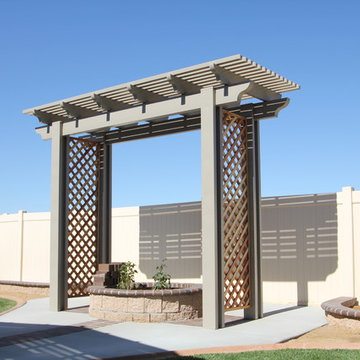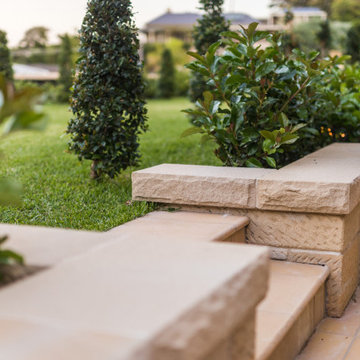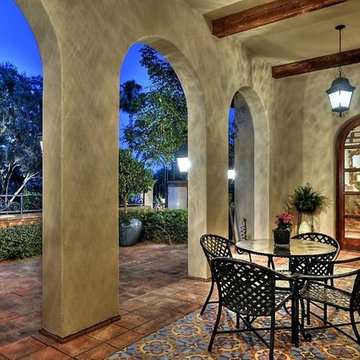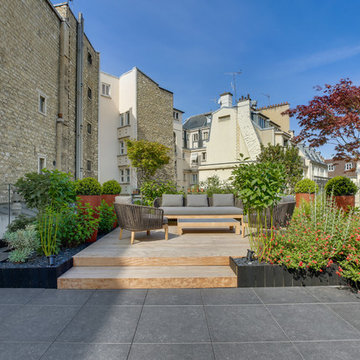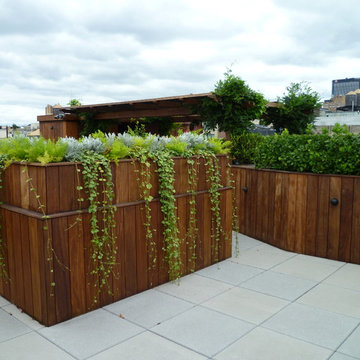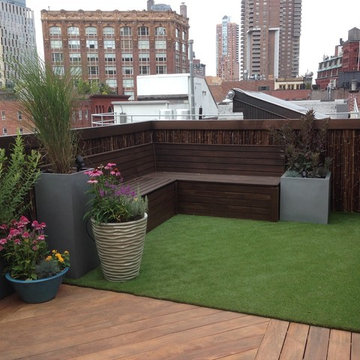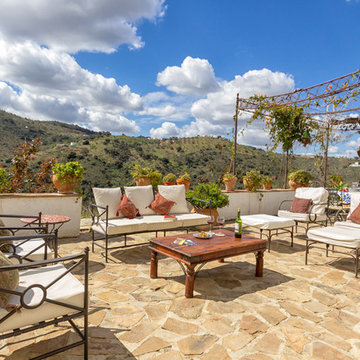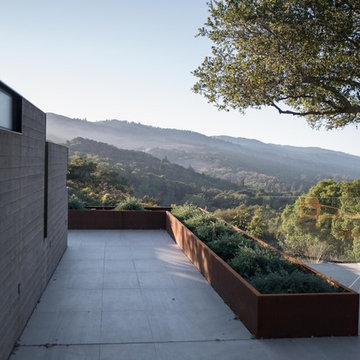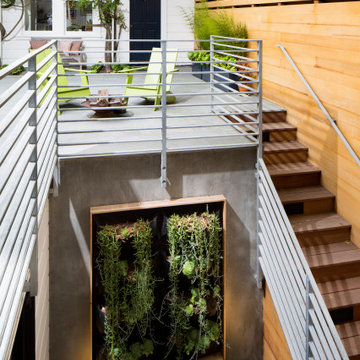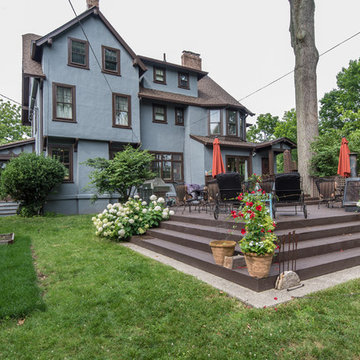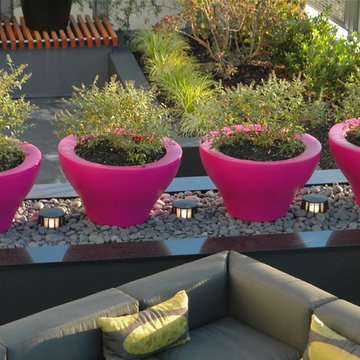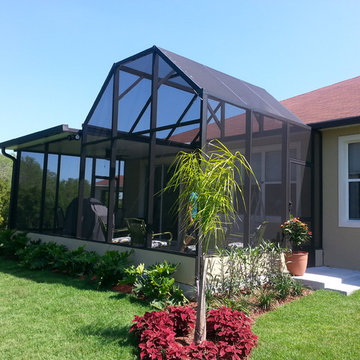Large Patio with a Potted Garden Ideas and Designs
Refine by:
Budget
Sort by:Popular Today
161 - 180 of 1,060 photos
Item 1 of 3
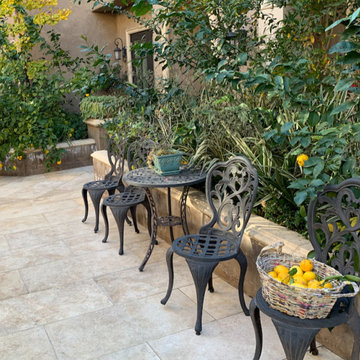
Community fruit trees offer lemons to the residents at this small multi-unit residential complex
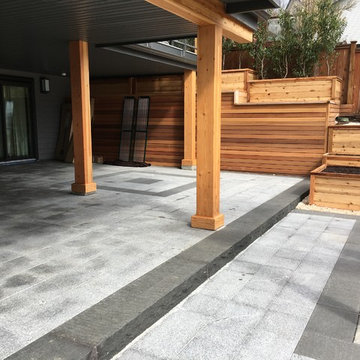
"Boxing" the East rock retaining wall with clear cedar screening visually de-clutters the space and the deck built on top of the screen provides support for the hedging planter boxes. The Prunus Lusitanica hedge offers a privacy green screen between the top deck and the neighbors
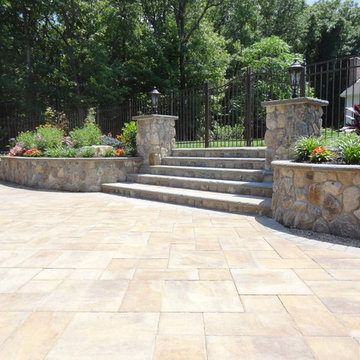
Round Boston Blend natural New England stone veneer looks amazing in this tranquil outdoor entertaining space. As you step through the wrought iron gate, and down the stone column staircase you are greeted by the inviting cool blue waters of an in ground pool. Sitting walls, columns, fireplace, chimney, stair risers, and a bar were all faced with the Boston Blend Round Thin Veneer.
An outdoor kitchen and bar is the ideal hang out spot for pool parties and evening cocktail dinners. Escape the mid day sun in a cozy sitting nook complete with fireplace and TV. Tropical plantings and landscape features around the area create a beautiful retreat to relax the day away.
Visit www.stoneyard.com/957 for more photos and video!
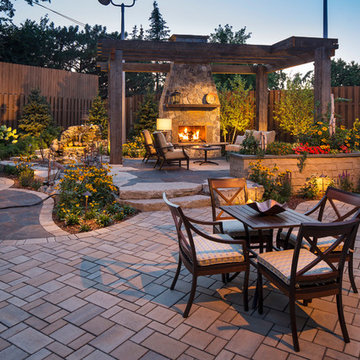
This expansive paver patio has an irregular pattern that draws in your eyes and adds energy to the design. A flowing natural flagstone patio insert adds an organic touch to the design. Plenty of room for a dining area and sitting area near the fire place.
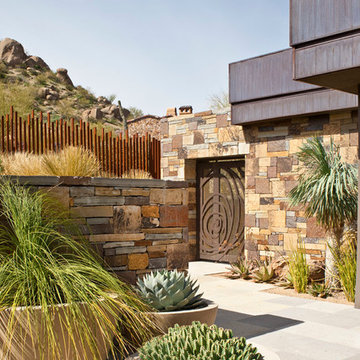
Designed to embrace an extensive and unique art collection including sculpture, paintings, tapestry, and cultural antiquities, this modernist home located in north Scottsdale’s Estancia is the quintessential gallery home for the spectacular collection within. The primary roof form, “the wing” as the owner enjoys referring to it, opens the home vertically to a view of adjacent Pinnacle peak and changes the aperture to horizontal for the opposing view to the golf course. Deep overhangs and fenestration recesses give the home protection from the elements and provide supporting shade and shadow for what proves to be a desert sculpture. The restrained palette allows the architecture to express itself while permitting each object in the home to make its own place. The home, while certainly modern, expresses both elegance and warmth in its material selections including canterra stone, chopped sandstone, copper, and stucco.
Project Details | Lot 245 Estancia, Scottsdale AZ
Architect: C.P. Drewett, Drewett Works, Scottsdale, AZ
Interiors: Luis Ortega, Luis Ortega Interiors, Hollywood, CA
Publications: luxe. interiors + design. November 2011.
Featured on the world wide web: luxe.daily
Photo by Grey Crawford.
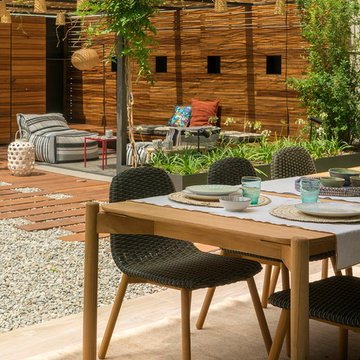
Proyecto realizado por Meritxell Ribé - The Room Studio
Construcción: The Room Work
Fotografías: Mauricio Fuertes
Large Patio with a Potted Garden Ideas and Designs
9
