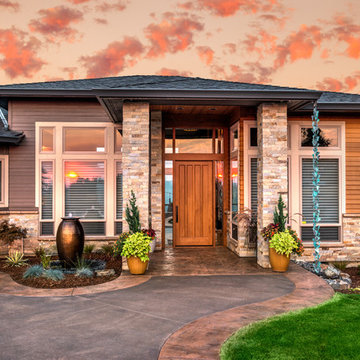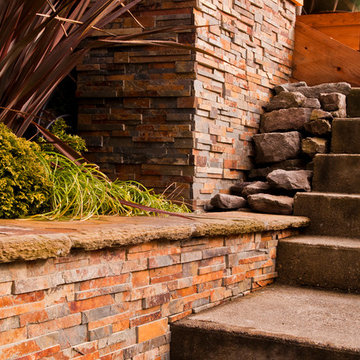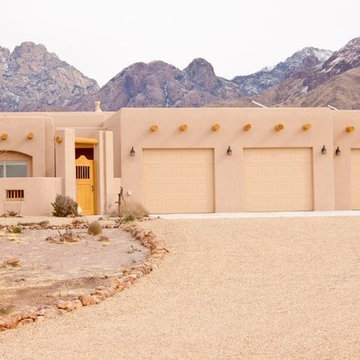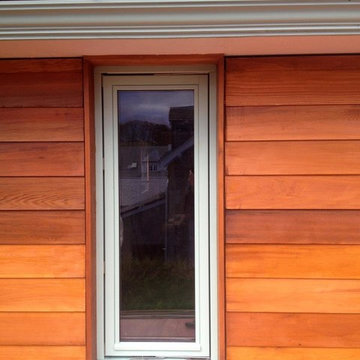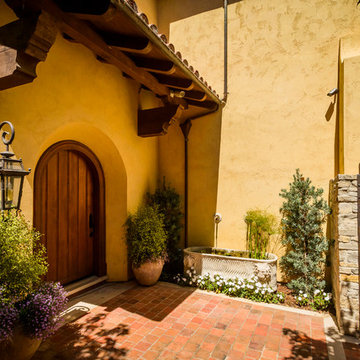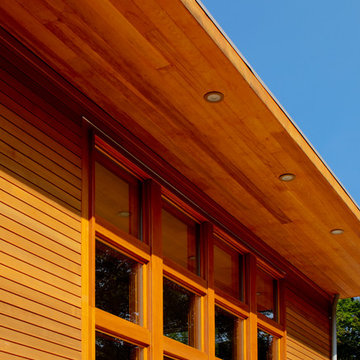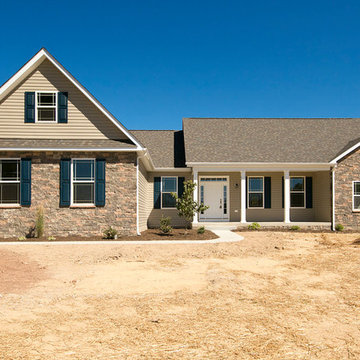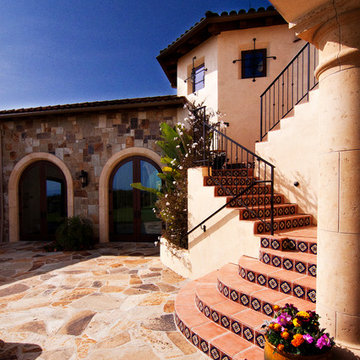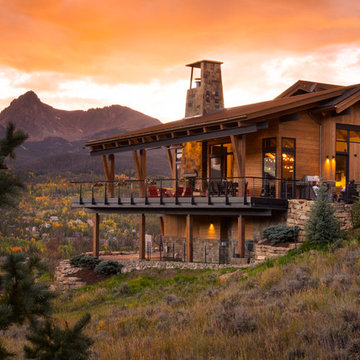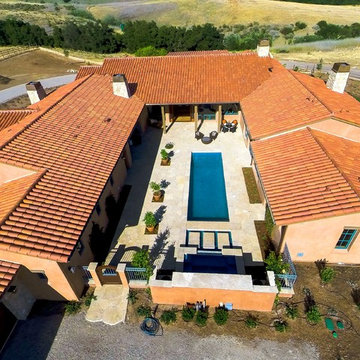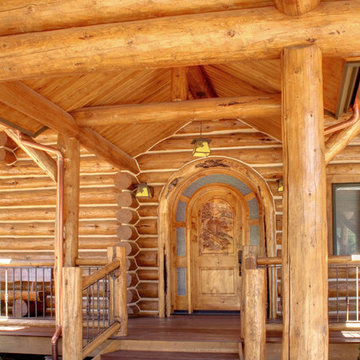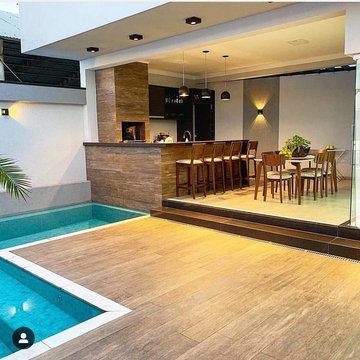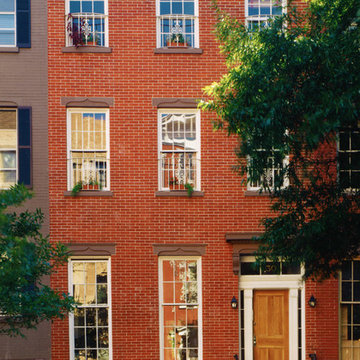Large Orange House Exterior Ideas and Designs
Refine by:
Budget
Sort by:Popular Today
121 - 140 of 708 photos
Item 1 of 3
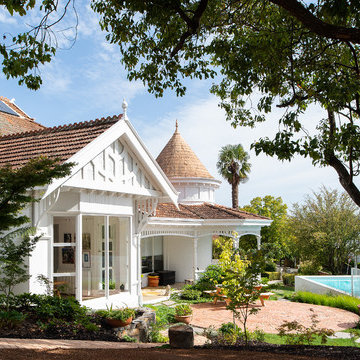
The project was the result of a highly collaborative design process between the client and architect. This collaboration led to a design outcome which prioritised light, expanding volumes and increasing connectivity both within the home and out to the garden.
Within the complex original plan, rational solutions were found to make sense of late twentieth century extensions and underutilised spaces. Compartmentalised spaces have been reprogrammed to allow for generous open plan living. A series of internal voids were used to promote social connection across and between floors, while introducing new light into the depths of the home.
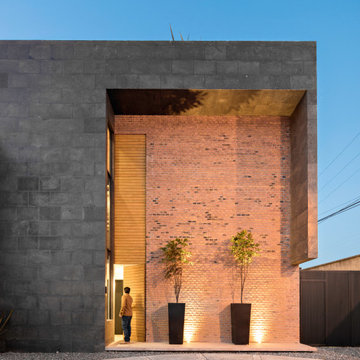
Sol 25 was designed under the premise that form and configuration of architectural space influence the users experience and behavior. Consequently, the house layout explores how to create an authentic experience for the inhabitant by challenging the standard layouts of residential programming. For the desired outcome, 3 main principles were followed: direct integration with nature in private spaces, visual integration with the adjacent nature reserve in the social areas, and social integration through wide open spaces in common areas.
In addition, a distinct architectural layout is generated, as the ground floor houses two bedrooms, a garden and lobby. The first level houses the main bedroom and kitchen, all in an open plan concept with double height, where the user can enjoy the view of the green areas. On the second level there is a loft with a studio, and to use the roof space, a roof garden was designed where one can enjoy an outdoor environment with interesting views all around.
Sol 25 maintains an industrial aesthetic, as a hybrid between a house and a loft, achieving wide spaces with character. The materials used were mostly exposed brick and glass, which when conjugated create cozy spaces in addition to requiring low maintenance.
The interior design was another key point in the project, as each of the woodwork, fixtures and fittings elements were specially designed. Thus achieving a personalized and unique environment.
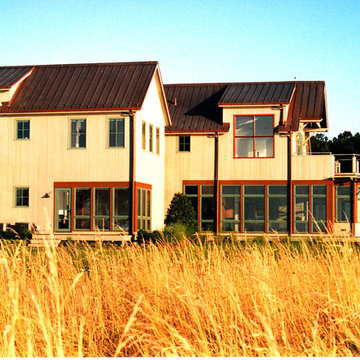
The windows are clad in three different colors to express the different window types: bronze for ganged windows, green for discrete windows and red for accent windows. The window patterns and sizes are dictated by their use from the interior for an honest aesthetic expression from the exterior.
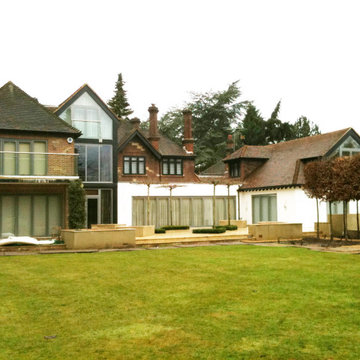
Una Villa all'Inglese è un intervento di ristrutturazione di un’abitazione unifamiliare.
Il tipo di intervento è definito in inglese Extension, perché viene inserito un nuovo volume nell'edificio esistente.
Il desiderio della committenza era quello di creare un'estensione contemporanea nella villa di famiglia, che offrisse spazi flessibili e garantisse al contempo l'adattamento nel suo contesto.
La proposta, sebbene di forma contemporanea, si fonde armoniosamente con l'ambiente circostante e rispetta il carattere dell'edificio esistente.
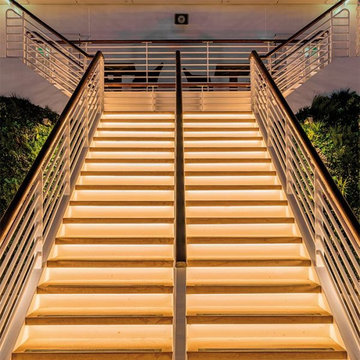
It has long been established that a Vistafolia® wall goes anywhere, but what happens when the idea of the installation is that our artificial green wall panels go everywhere? Cruise ships are big business, offering passengers a taste of luxury and a 5-star treatment every step of the way.
Saga Cruises approached us to provide them with a low-maintenance green walls option that looked as good as the real thing. By installing our breathtakingly beautiful Signature Range on one of their outdoor areas, we did just that. The panels do not require any ongoing water or chemicals, and certainly have no need for an irrigation system – something that would be unnecessarily complicated on a ship. Instead, a simple periodic hose down will keep the wall looking its best every day, whether docked in port or sailing the seven seas.
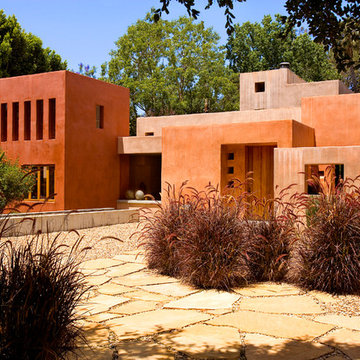
Mandeville Canyon Brentwood, Los Angeles modern home exterior landscaping with paving stone pathways
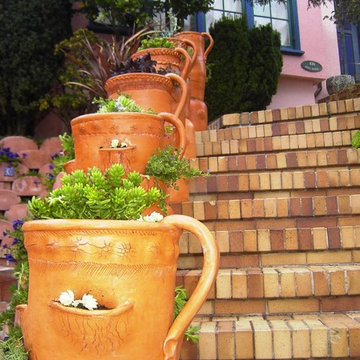
This house had a driveway that was too steep and too narrow to be used at all. We regraded the driveway and paved it with bricks laid out in a custom design. We shored up the yard with planted retaining walls and improved access to the house from the driveway with a new, colorful brick stairway. Our sculptor designed and created striking ceramic planters to beautify the original front stairs and also double as a safety rail. We also built a new patio with artistic stone paving that turned an unuseable front yard into an intriguing terrace with a viiew.
Large Orange House Exterior Ideas and Designs
7
