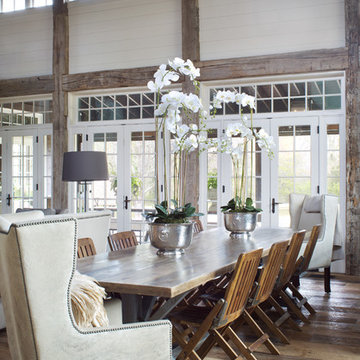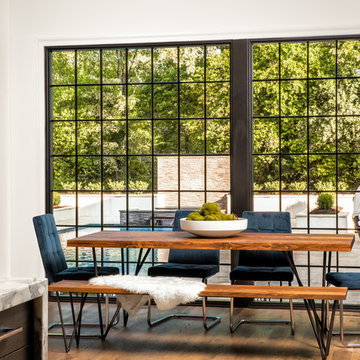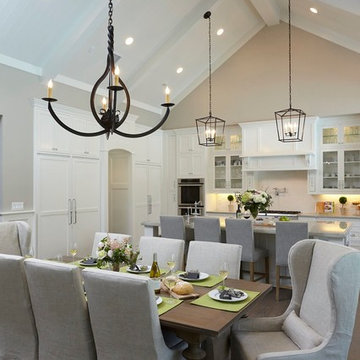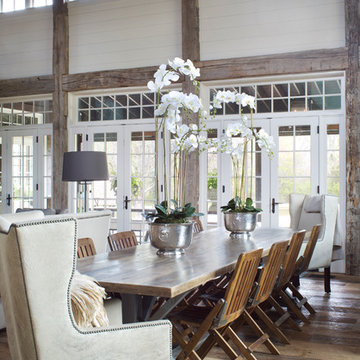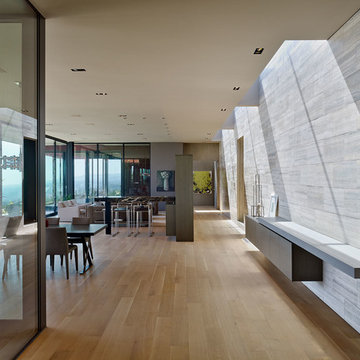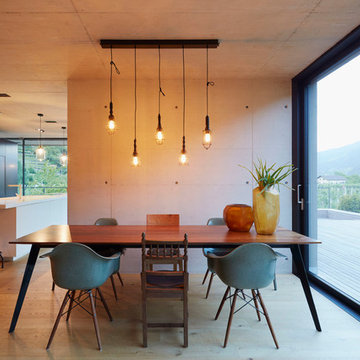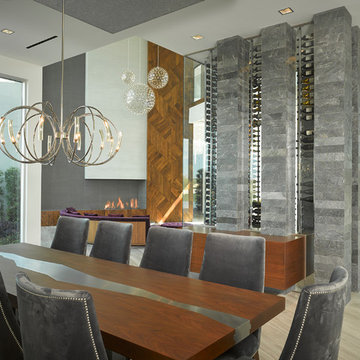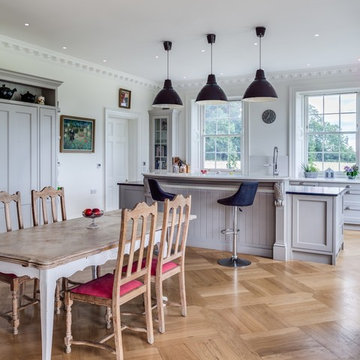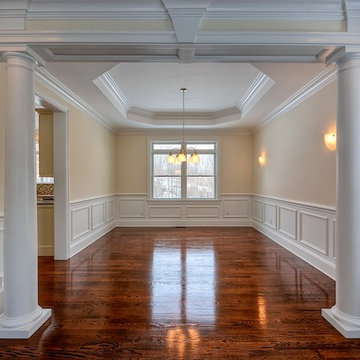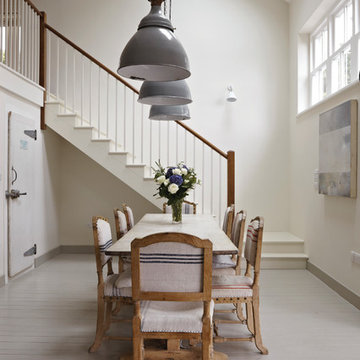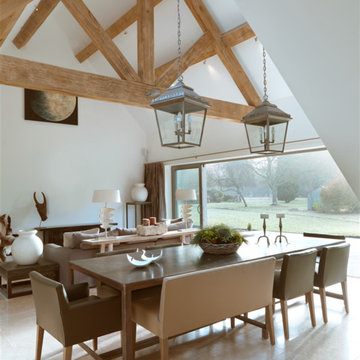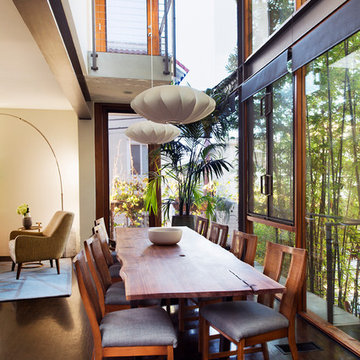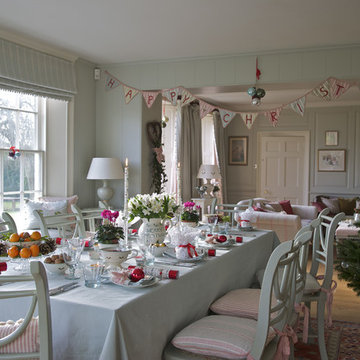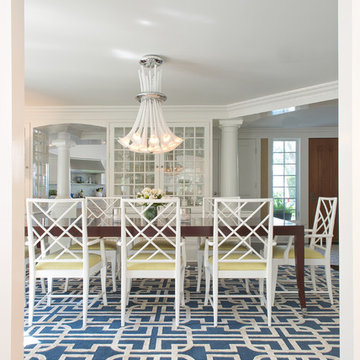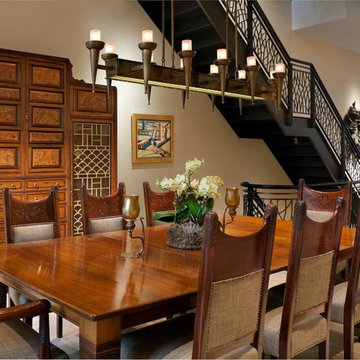Large Open Plan Dining Room Ideas and Designs
Refine by:
Budget
Sort by:Popular Today
161 - 180 of 20,431 photos
Item 1 of 3

The lighting design in this rustic barn with a modern design was the designed and built by lighting designer Mike Moss. This was not only a dream to shoot because of my love for rustic architecture but also because the lighting design was so well done it was a ease to capture. Photography by Vernon Wentz of Ad Imagery
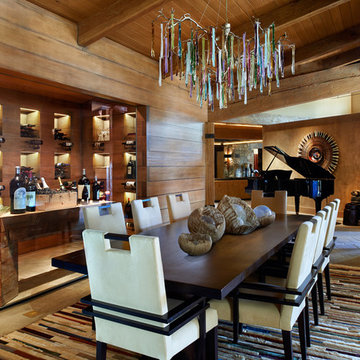
This is a quintessential Colorado home. Massive raw steel beams are juxtaposed with refined fumed larch cabinetry, heavy lashed timber is foiled by the lightness of window walls. Monolithic stone walls lay perpendicular to a curved ridge, organizing the home as they converge in the protected entry courtyard. From here, the walls radiate outwards, both dividing and capturing spacious interior volumes and distinct views to the forest, the meadow, and Rocky Mountain peaks. An exploration in craftmanship and artisanal masonry & timber work, the honesty of organic materials grounds and warms expansive interior spaces.
Collaboration:
Photography
Ron Ruscio
Denver, CO 80202
Interior Design, Furniture, & Artwork:
Fedderly and Associates
Palm Desert, CA 92211
Landscape Architect and Landscape Contractor
Lifescape Associates Inc.
Denver, CO 80205
Kitchen Design
Exquisite Kitchen Design
Denver, CO 80209
Custom Metal Fabrication
Raw Urth Designs
Fort Collins, CO 80524
Contractor
Ebcon, Inc.
Mead, CO 80542
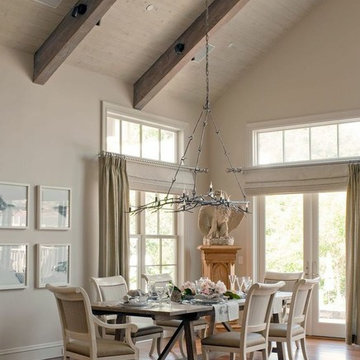
Nantucket Farmhouse (New Construction)
Saratoga CA. Paul Ferrante Custom Chandelier
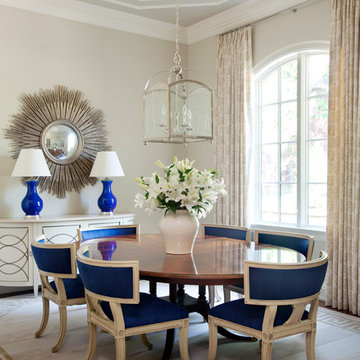
Photography - Nancy Nolan
Walls are Sherwin Williams Wool Skein, sideboard is Hickory Chair, lamps are Christopher Spitzmiller.
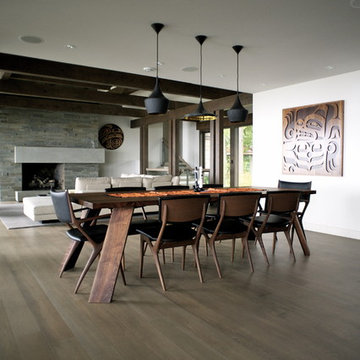
Woodvalley Residence
Custom Dining Table designed in collaboration with Christian Woo | http://www.christianwoo.com
The Issa Dinning Chairs are made in Japan at the Takumi Kohgei workshop and designed by Noriyuki Ebina, available in North America only at Kozai Modern in Vancouver.
Bear wall panel | Commission Artwork by Sabina Hill Design Inc. | www.sabinahill.com
Beat Pendant Lighting by Tom Dixon | http://www.tomdixon.net - available at Inform Interiors | http://www.informinteriors.com
Large Open Plan Dining Room Ideas and Designs
9
