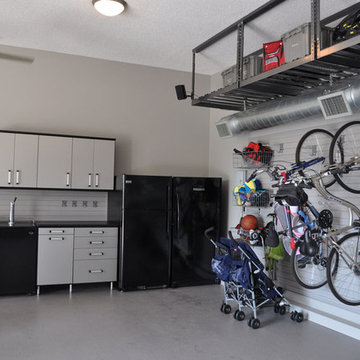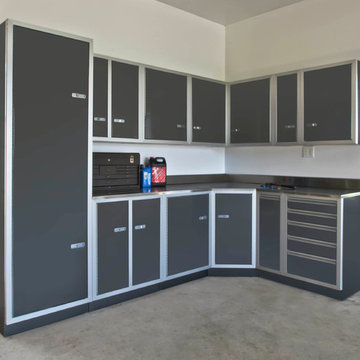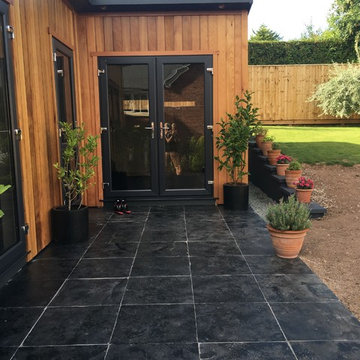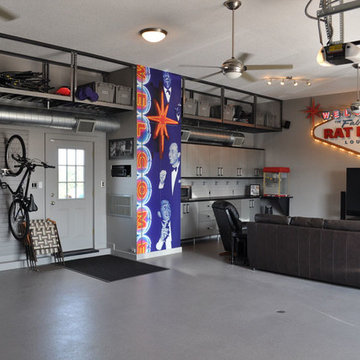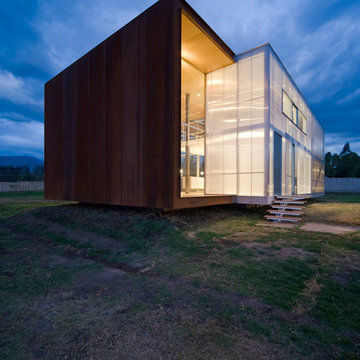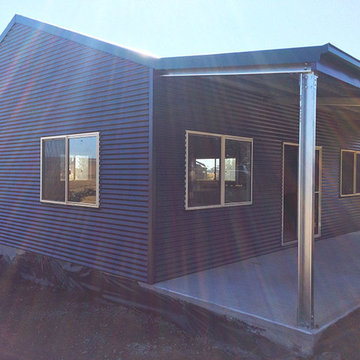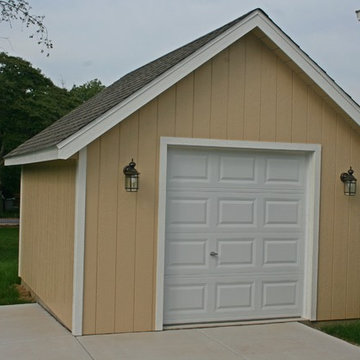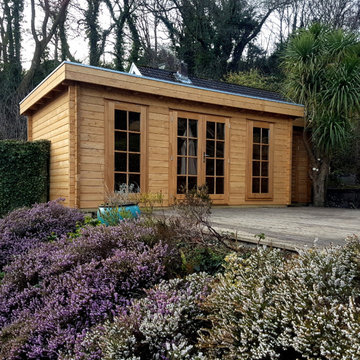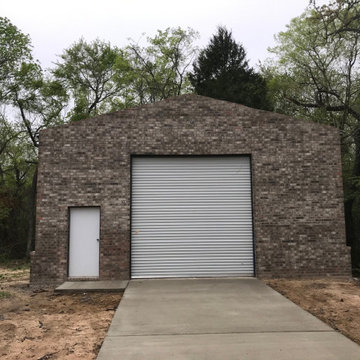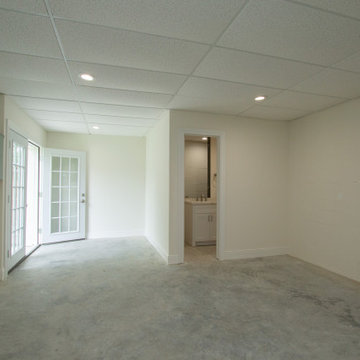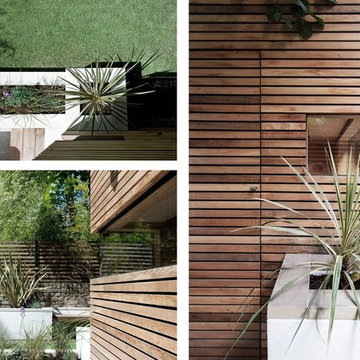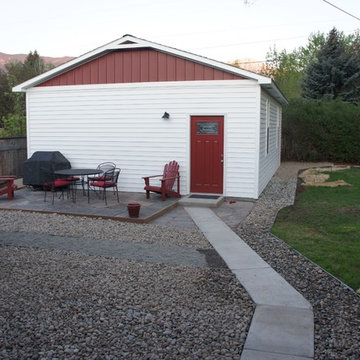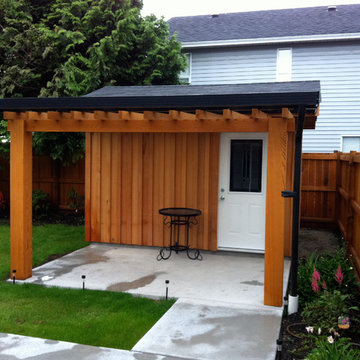Large Office/Studio/Workshop Ideas and Designs
Refine by:
Budget
Sort by:Popular Today
121 - 140 of 347 photos
Item 1 of 3
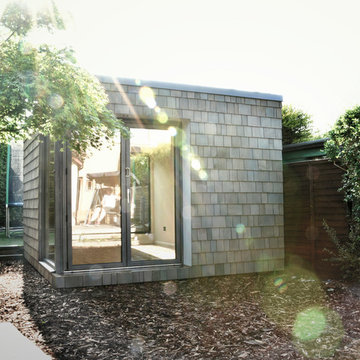
From traditional summer house to a contemporary garden building, having an extra living space within the compact city is always a luxury treat. This cedar shingle clad garden room is a practical multifunction addition to the existing 3 bedroom house.
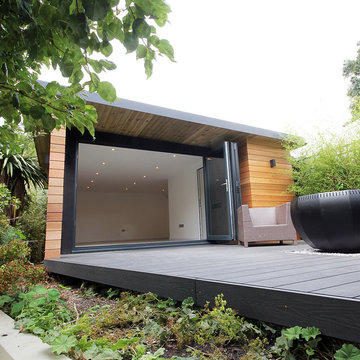
A beautifully composed three level terraced garden. This pool house and garden office have been designed to maximise available space and bring a luxurious feel to the top level of this long garden near Hove Park.
With cedar cladding, bi-folding doors and dark vertical timber surrounds, this garden building is a beautiful addition. Working as a pool house, where the family can use the bathroom and rest after swimming, the large room will also play the role of a garden office. From time to time it will be transformed into a garden bedroom, where guests will have a chance to wake up to a beautiful view.
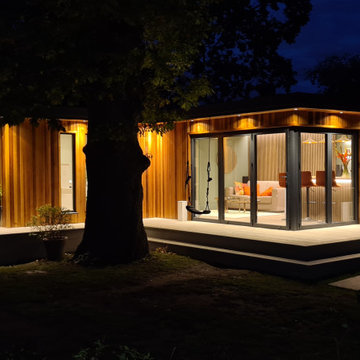
It's always nice to go and visit clients in their finished room and to see how they are adjusting to their new found space.
This bespoke designed and build L shaped room was for our clients Joe & Jo in Surbiton Surrey. The build itself was very challenging as there was a 250 yr old Oak tree in the middle of the garden, which had a Tree preservation order on it, and was very close to the intended site of the Garden room.
The room included an home office for 2 work stations and a utility room, a toilet and washbasin and shower and a lounge complete with a bar.
The outside area was further complimented with a bespoke Millboard decking area.
The room looks amazing at night - what a great space to work rest and play.
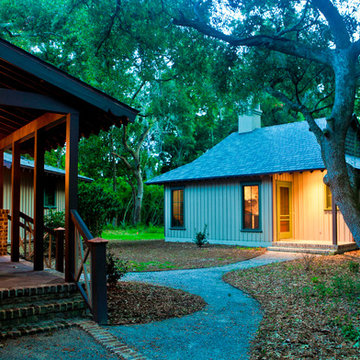
The Maddaluna home was built to very high energy efficiency standards. You can see the Solar panels on the rear elevation. This house's energy bill is less then $100 a month.
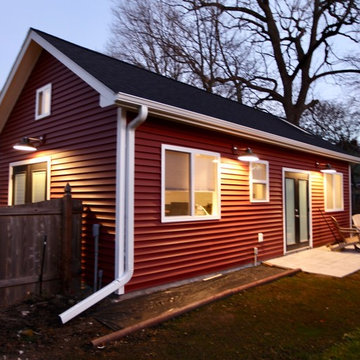
Brad and his wife decided that a 16×32 Premier Pro Ranch garage would fit their needs best. It has a quite a few customizations but one of the most noticeable additions is the 8:12 roof pitch. The interior is split up into to two spaces, one large work area and a smaller, private office.
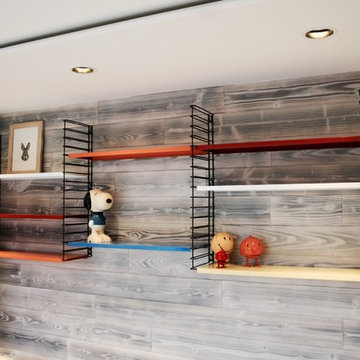
Multi functional garden room. With dutch wall hung string shelves in fun colours. The walls are clad in rustic pine boards that are white washed.
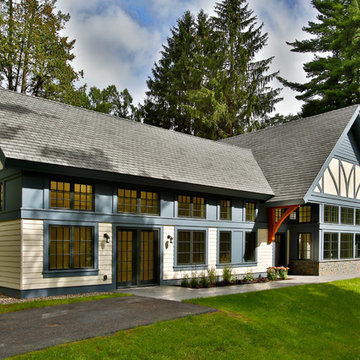
This retreat, built about 100 yards from the main structure, is a veritable oasis for the artist who uses it as her studio and creative space. Secluded, quiet, and full of natural light it strikes the perfect balance.
Scott Bergmann Photography
Large Office/Studio/Workshop Ideas and Designs
7
