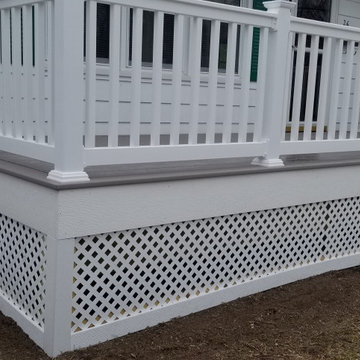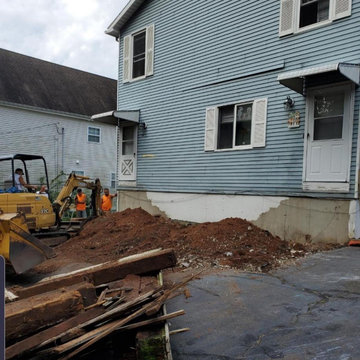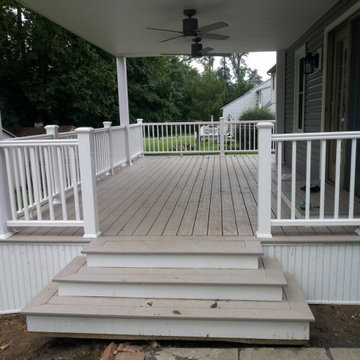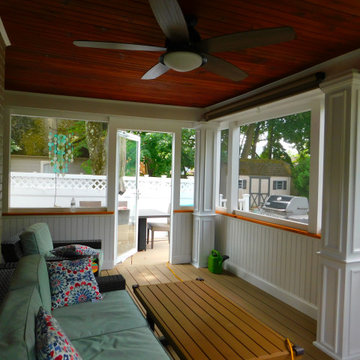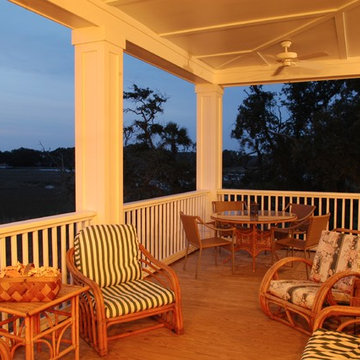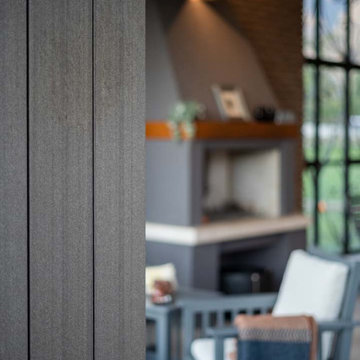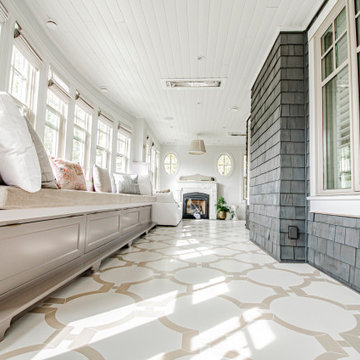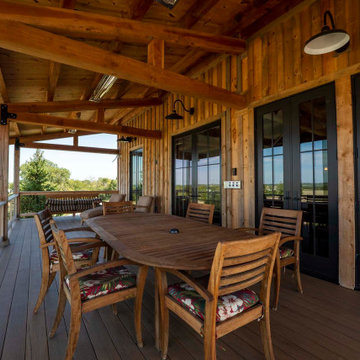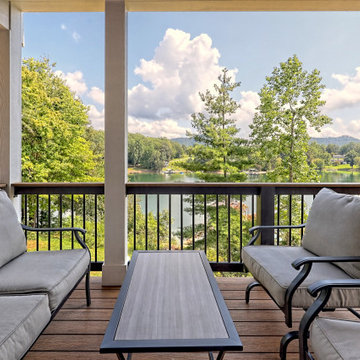Large Mixed Railing Veranda Ideas and Designs
Refine by:
Budget
Sort by:Popular Today
61 - 80 of 204 photos
Item 1 of 3
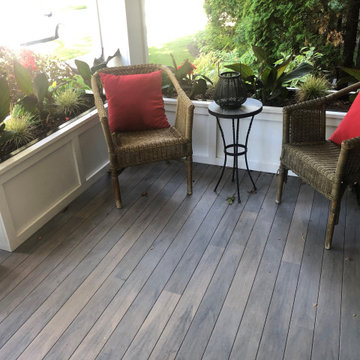
This full front and back deck project uses our Beach Wood PVC decking. This is part of the front porch.
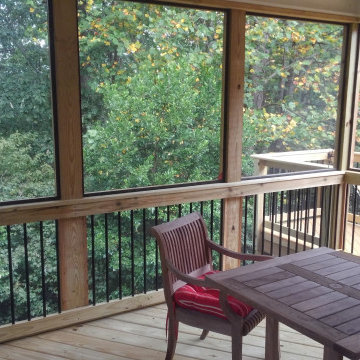
Archadeck of Birmingham updated an existing 1st generation aging composite deck with a brand new pressure-treated wooden deck. We created a new footprint making a mid-level landing and smaller stairs. The existing deck also had a roof over a portion of it. For this part, we installed new porch walls, a new pressure treated porch floor and screened it in! The new deck and screened porch also feature black powder-coated aluminum balusters. Last but not least, we also installed a gate at the top of the stairs to enhance safety and security while the deck is in use.
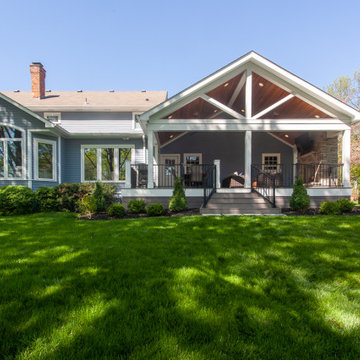
Our clients wanted to update their old uncovered deck and create a comfortable outdoor living space. Before the renovation they were exposed to the weather and now they can use this space all year long.
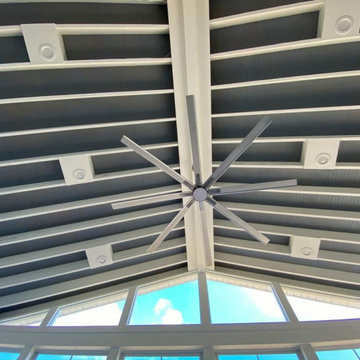
Custom three-season room porch in Waxhaw, NC by Deck Plus.
The porch features a gable roof, an interior with an open rafter ceiling finish with an outdoor kitchen, and an integrated outdoor kitchen.
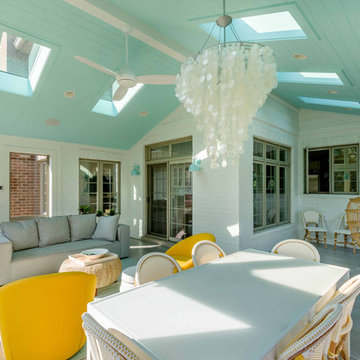
This home, only a few years old, was beautiful inside, but had nowhere to enjoy the outdoors. This project included adding a large screened porch, with windows that slide down and stack to provide full screens above. The home's existing brick exterior walls were painted white to brighten the room, and skylights were added. The robin's egg blue ceiling and matching industrial wall sconces, along with the bright yellow accent chairs, provide a bright and cheery atmosphere in this new outdoor living space. A door leads out to to deck stairs down to the new patio with seating and fire pit.
Project photography by Kmiecik Imagery.
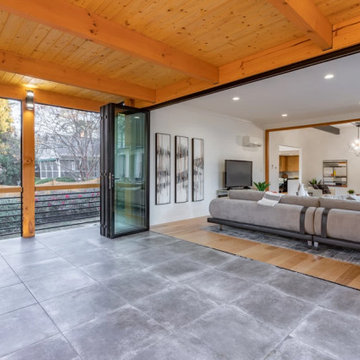
ActivWall’s Horizontal Folding Door is made of thermally broken aluminum with insulated glass for high energy efficiency. It is used to open up an extension of the living room to an adjacent screened porch, both of which were added to the home after the initial construction.
The custom five-panel door measures 176″ wide by 100.25″ high and is finished in black powder-coat with a U-Channel sill. The timeless style of this product and multiple finish options allow it to fit in with almost any architectural style.
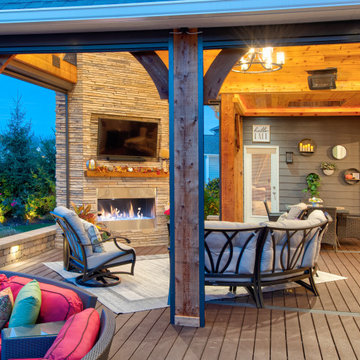
Indoor-Outdoor Living at its finest. This project created a space for entertainment and relaxation to be envied. With a sliding glass wall and retractable screens, the space provides convenient indoor-outdoor living in the summer. With a heaters and a cozy fireplace, this space is sure to be the pinnacle of cozy relaxation from the fall into the winter time. This living space adds a beauty and functionality to this home that is simply unmatched.
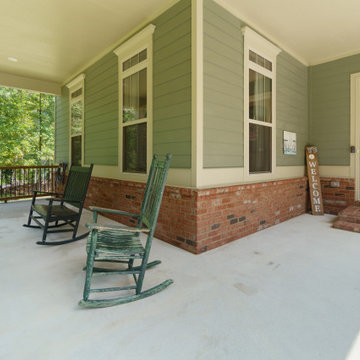
Front covered porch of Arbor Creek. View House Plan THD-1389: https://www.thehousedesigners.com/plan/the-ingalls-1389
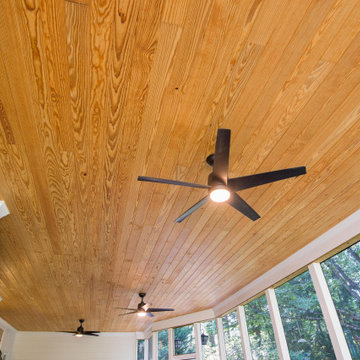
Large, ground level screened porch with plenty of seating for dining and entertaining. Designed and built by Atlanta Decking & Fence.
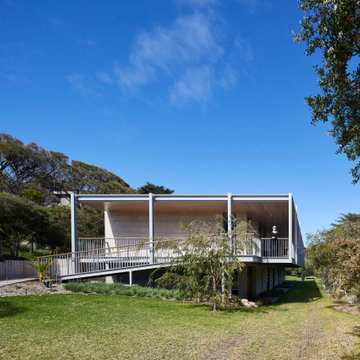
The double storey house is nestled into the natural sand dune to keep a low profile from the street, whilst providing sufficient floor area to meet the brief, and maximizing the surrounding garden space.
The installation of the ramp has alleviated worries about future access, and the interface between the inside and the outside can now be as open or protected as wanted.
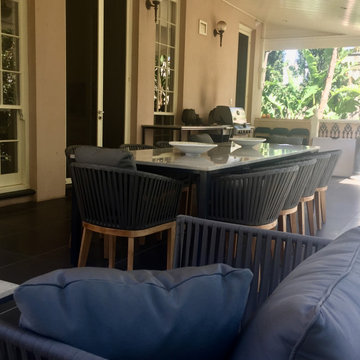
This outdoor entertaining area required some custom touches such as the prep bench table by the bbq and this extra large dining table - both with powdercoated frames and corian stone-look tops.
Large Mixed Railing Veranda Ideas and Designs
4
