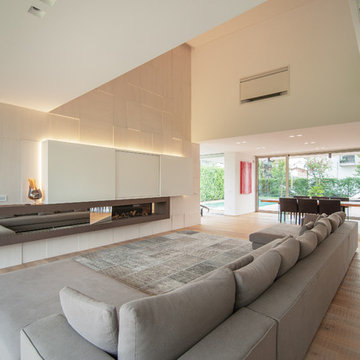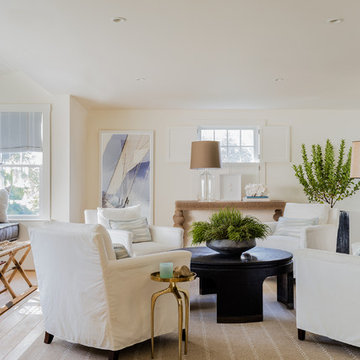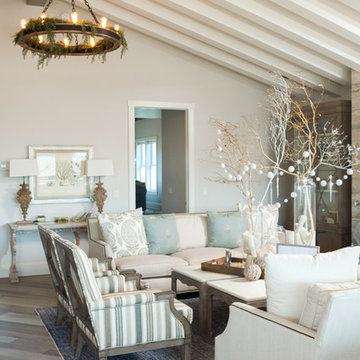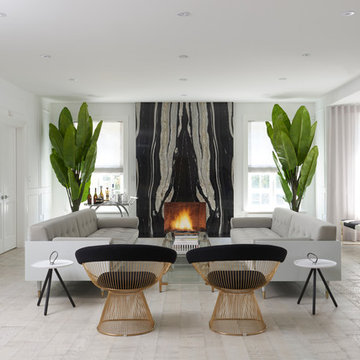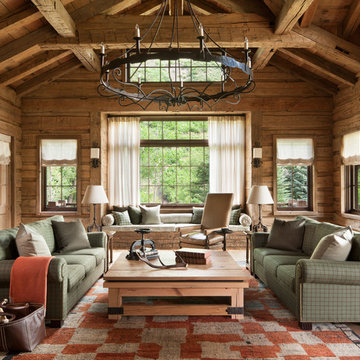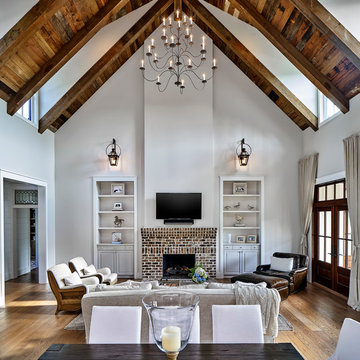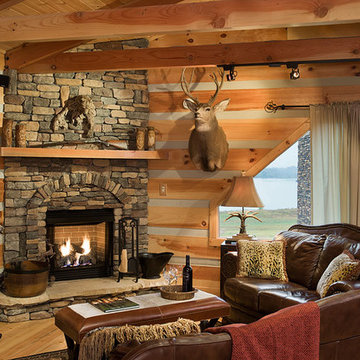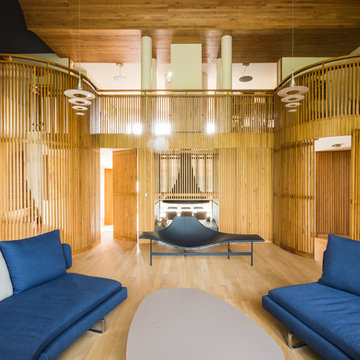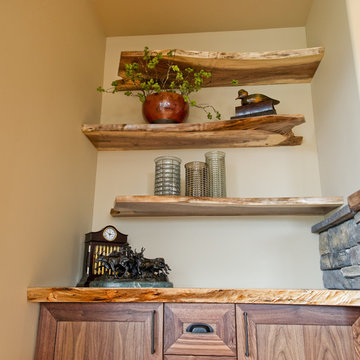Large Living Room with Light Hardwood Flooring Ideas and Designs
Refine by:
Budget
Sort by:Popular Today
201 - 220 of 28,890 photos
Item 1 of 3
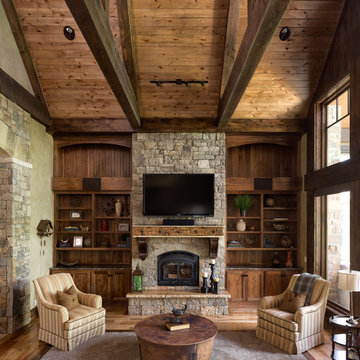
The mountains have never felt closer to eastern Kansas in this gorgeous, mountain-style custom home. Luxurious finishes, like faux painted walls and top-of-the-line fixtures and appliances, come together with countless custom-made details to create a home that is perfect for entertaining, relaxing, and raising a family. The exterior landscaping and beautiful secluded lot on wooded acreage really make this home feel like you're living in comfortable luxury in the middle of the Colorado Mountains.
Photos by Thompson Photography
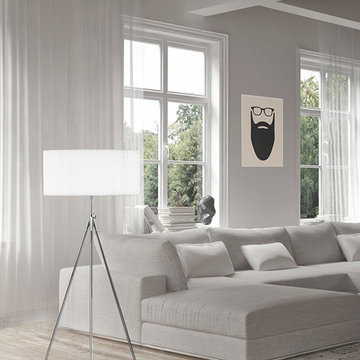
A nod to the iconic tripod lamps of the 1960s, Michael Vanderbyl's impressive Tokay Floor lamp is a modern play on a classic silhouette. The wide stance of the polished chrome tripod measures 30” for a striking impact. An over-sized, pleated white linen shade on an adjustable neck can be raised up to 66”. The etched acrylic diffuser assures a soft glow, and an in-line dimmer switch makes for easy on/off with the tap of a toe. Regal next to a living room couch. Dramatic in the corner of an office. Available in Polished Chrome. Style: modern, contemporary, minimal.
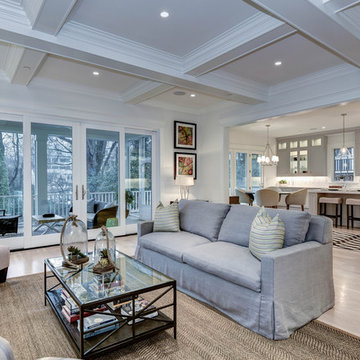
A kitchen remodel for a Ferguson Bath, Kitchen & Lighting Gallery client in Rockville, MD. Cabinet design provided by Jan Zhuge, Cabinet Designer for Ferguson Bath, Kitchen & Lighting Gallery.
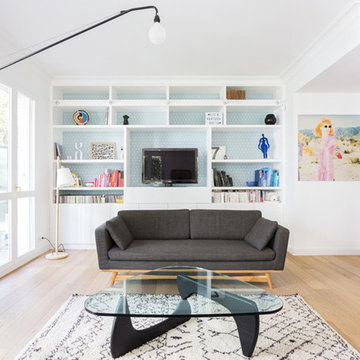
Bibliothéque conçue sur mesure.
Proposition d'harmonie de coloris, papier-peint
Proposition de mobilier, luminaire, décoration
Proposition d'emplacement des cadres
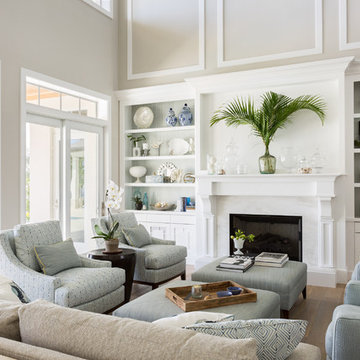
Design by Krista Watterworth Design Studio in Palm Beach Gardens, Florida. Photo by Lesley Unruh. This beautiful newly constructed home is on the intercoastal waterway in Florida. Plenty of seating with a casual and warm feel.
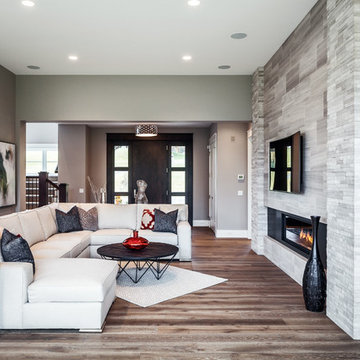
The Cicero is a modern styled home for today’s contemporary lifestyle. It features sweeping facades with deep overhangs, tall windows, and grand outdoor patio. The contemporary lifestyle is reinforced through a visually connected array of communal spaces. The kitchen features a symmetrical plan with large island and is connected to the dining room through a wide opening flanked by custom cabinetry. Adjacent to the kitchen, the living and sitting rooms are connected to one another by a see-through fireplace. The communal nature of this plan is reinforced downstairs with a lavish wet-bar and roomy living space, perfect for entertaining guests. Lastly, with vaulted ceilings and grand vistas, the master suite serves as a cozy retreat from today’s busy lifestyle.
Photographer: Brad Gillette
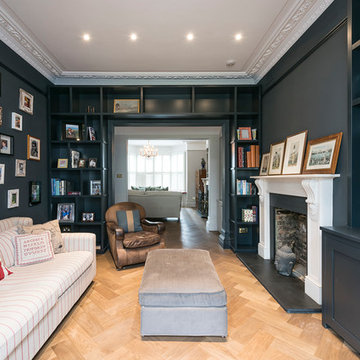
An opposite shot of the family room, focusing on the hallway arch and showing off the open-plan design of the entire first floor.
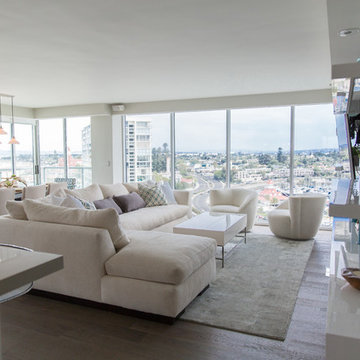
This Coronado Condo went from dated to updated by replacing the tile flooring with newly updated ash grey wood floors, glossy white kitchen cabinets, MSI ash gray quartz countertops, coordinating built-ins, 4x12" white glass subway tiles, under cabinet lighting and outlets, automated solar screen roller shades and stylish modern furnishings and light fixtures from Restoration Hardware.
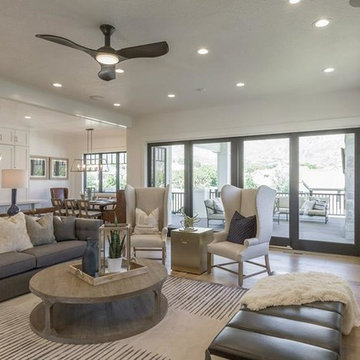
Family room with grey sofa, wood coffee table, and upholstered leather bench by Osmond Designs.
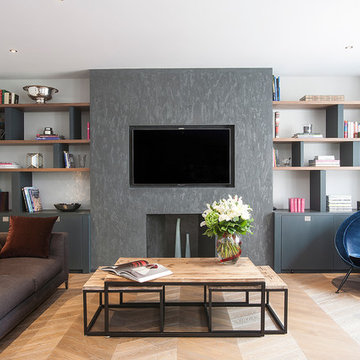
We worked on the interior design of this three bedroom apartment in Kensington Church Street for a young family. Inspired by the clients taste for luxury materials, soft hues and subtle shapes, a handsome smoked oak parquet chevron floor grounds an earthy colour palette. A refined shellac finish has been used in the cabinetry, with a secret cocktail cabinet incorporated into the sliding kitchen door.
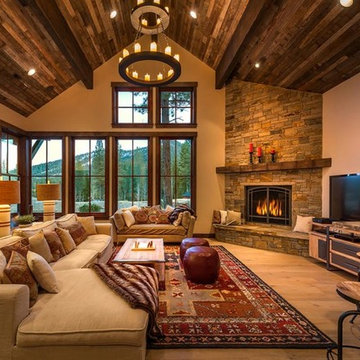
lighting manufactured by Steel Partners Inc -
Candle Chandelier - Two Tier - Item #2402
Large Living Room with Light Hardwood Flooring Ideas and Designs
11
