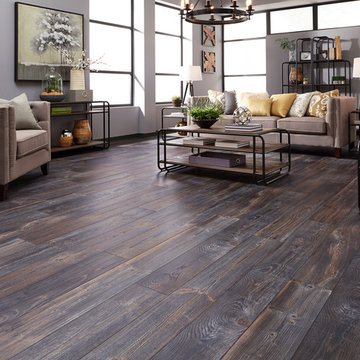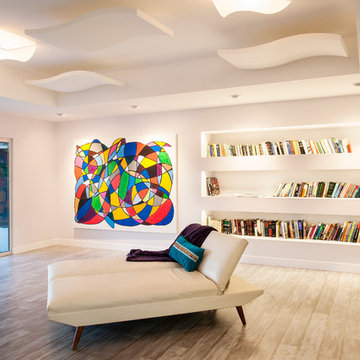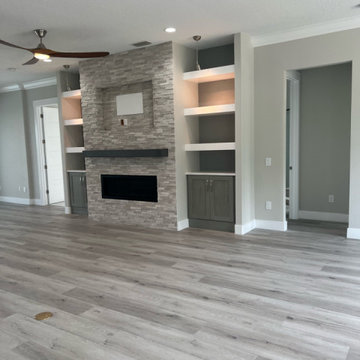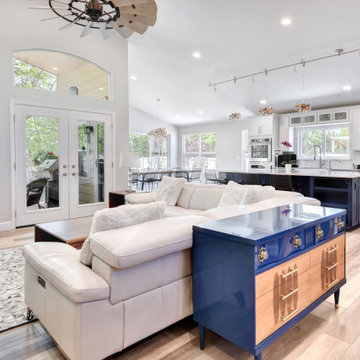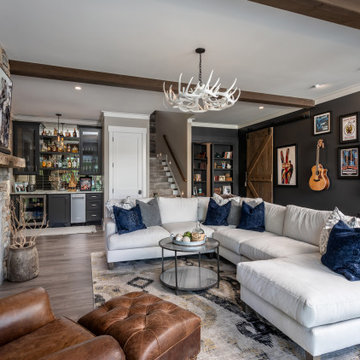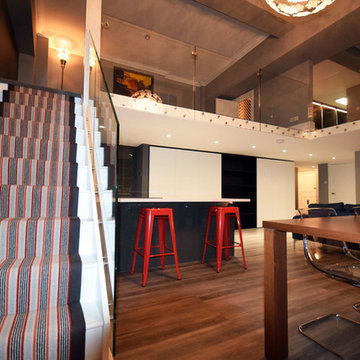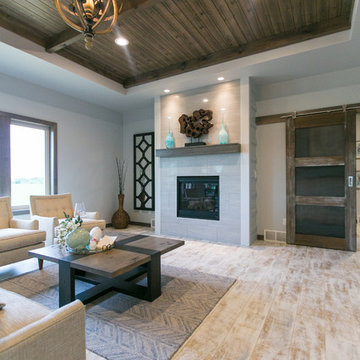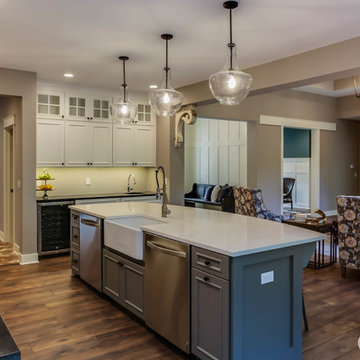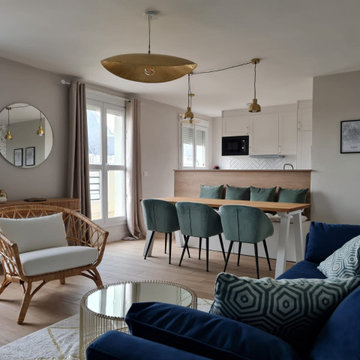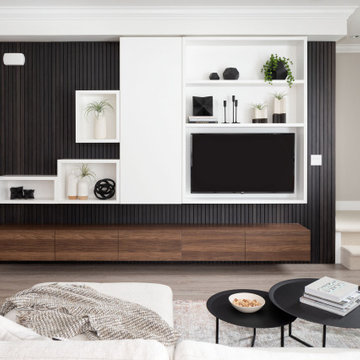Large Living Room with Laminate Floors Ideas and Designs
Refine by:
Budget
Sort by:Popular Today
101 - 120 of 2,074 photos
Item 1 of 3
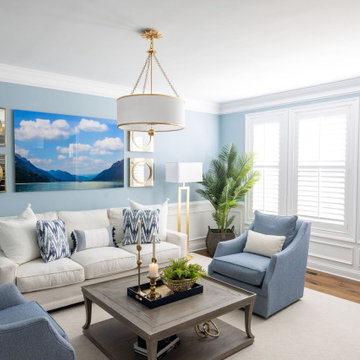
This very inviting and tranquil living room makes it feel very relaxing and cozy. The living room blue walls make this a calming space to relax in.
The white sofa in this transitional living room work very well with the two blue swivel chairs. The plantation shutters bring in the natural light to keep this space open and airy. The gold accents brings this room up a couple notches. The Transitional chandelier with gold and white gives this room a bit of a dressy look. The round mirrors reflect the light and color in the space which transforms this room. The glass Wall art done by Aaron Watson Photography as well as the photo's itself. The off white custom area rug displays the the blues in the room and the gold. The gold contemporary floor lamps frame the seating area so perfectly.
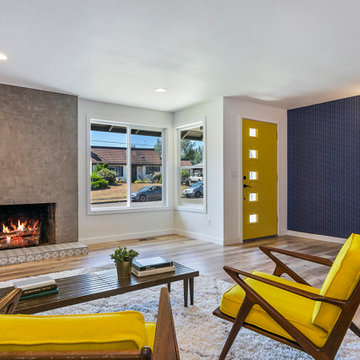
Newly remodeled living room. Custom concrete fireplace. New laminate flooring. Wall color is sherwin williams snowbound. Blue wallpaper is magnolia homes wallpaper.
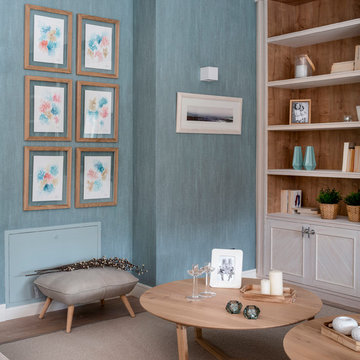
Diseño interior de amplio salón en tonos claros, azules, rosas, blanco y madera. Mesas de centro redondas en madera de roble, modelo Tripod. Sofás realizados a medida y tapizadas en beige con cojines rosas, azules y beiges. Focos de techo, apliques y lámparas colgantes en Susaeta Iluminación. Diseño de biblioteca hecha a medida y lacada en blanco con fondo en madera. Alfombras a medida, de lana, de KP Alfombras. Pared azul revestida con papel pintado de Flamant. Separación de salón con sala de estar mediante gran ventanal. Rodapie lacado en blanco. Paredes en azul y beige. Interruptores y bases de enchufe Gira Esprit de linóleo y multiplex. Proyecto de decoración en reforma integral de vivienda: Sube Interiorismo, Bilbao.
Fotografía Erlantz Biderbost
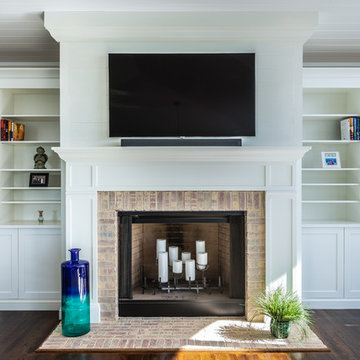
Bethany Beach, Delaware Beach Style Living Room
#SarahTurner4JenniferGilmer
http://www.gilmerkitchens.com/
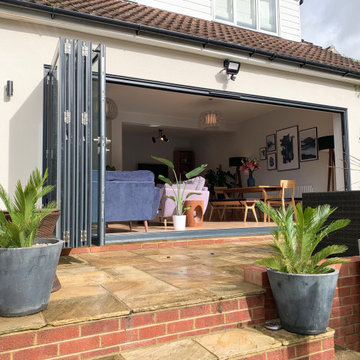
We loved working on this project! The clients brief was to create the Danish concept of Hygge in her new home. We completely redesigned and revamped the space. She wanted to keep all her existing furniture but wanted the space to feel completely different. We opened up the back wall into the garden and added bi-fold doors to create an indoor-outdoor space. New flooring, complete redecoration, new lighting and accessories to complete the transformation. Her tears of happiness said it all!
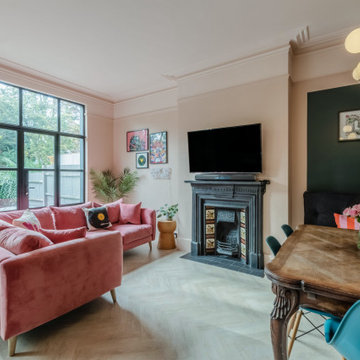
We zoned this expansive and high ceilinged room into kitchen, dining and living areas using the kitchen layout and coloured zones.
An island provides the perfect place for socialising and it divides the space between the kitchen and living and more formal dining zones.
A light, bright, colourful space for the whole family to enjoy daily.
Clever use of two pinks wrap around the room and the deep and vibrant green is used in the dining nook to continue the theme across from the kitchen.
Plenty of our signature black and bold art unites the scheme.
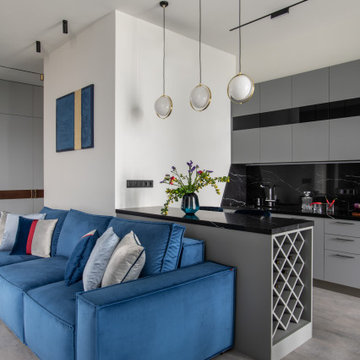
Проект для молодой семьи с ребенком. За основу взяли оттенки серого цвета. В каждом помещении использовали свои яркие акценты.
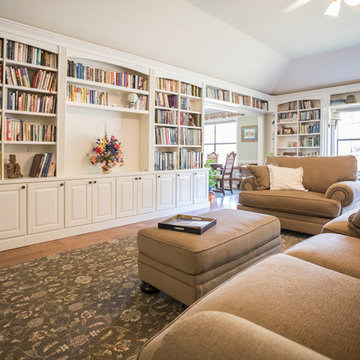
Homeowner needed a library for their extensive book collection. They also requested a window seat and motorized blind for a large window facing the backyard. This library, living and TV room needed space for a large television and ample storage space below the bookcases. Cabinets are Maple Raised Panel Painted White. The motorized roller shade is from Graber in Sheffield Meadow Light/Weaves.
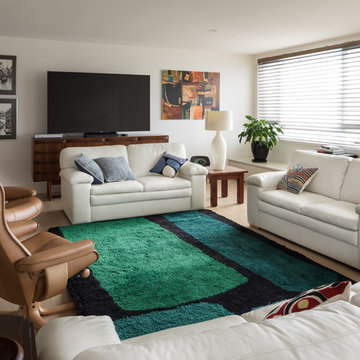
The living area was designed for conversation, entertaining, listening to music, contemplating the amazing view and to allow large TV viewing.
Marina McDonald Photography
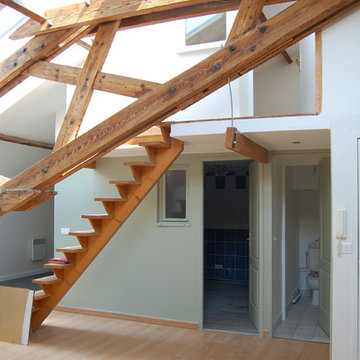
Un faux plafond a été créé sous la mezzanine pour y intégrer des spots. Un vert kaki très doux a été choisi pour marquer cet espace de transition
Large Living Room with Laminate Floors Ideas and Designs
6
