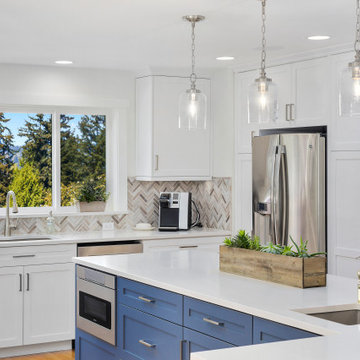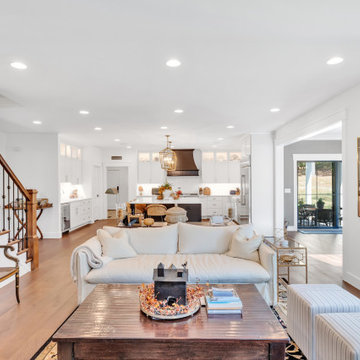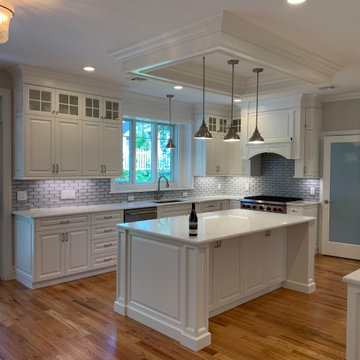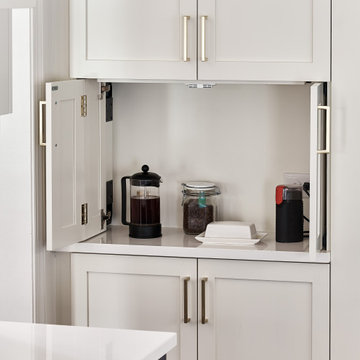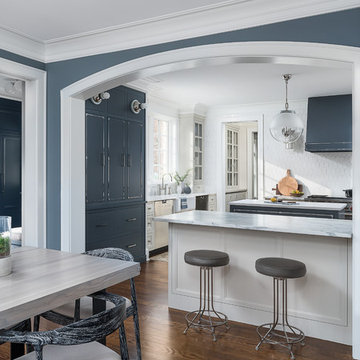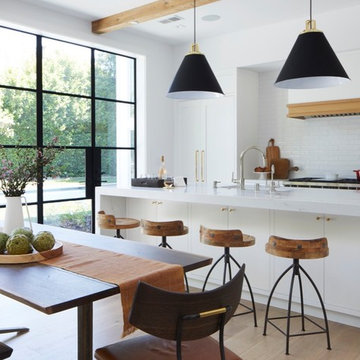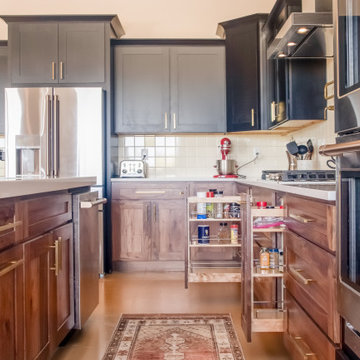Large Kitchen with Yellow Worktops Ideas and Designs
Refine by:
Budget
Sort by:Popular Today
41 - 60 of 813 photos
Item 1 of 3
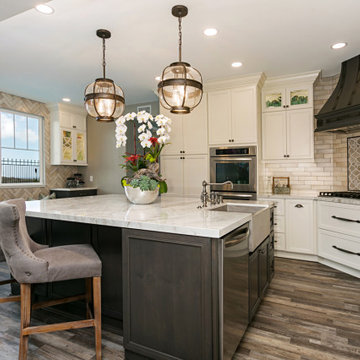
This beautiful home in San Elijo Hills had a good floor plan but was dated and a bit blah. Adding some rustic, industrial and still sophisticated finishes to the space created a new home for my client that reflected her personality and love for all things vintage. The kitchen had a built in pantry that took up to much space and wasn't efficient. The island was poorly shaped and lacked storage. We took out the built-in pantry and added a 36" pantry cabinet with full roll outs. The island has 3 times as much storage, is more efficient and shaped appropriately for the space. An additional seating nook was also created for casual dining. A bonus wine nook was able to be designed when we found an opening in the wall behind the pantry!
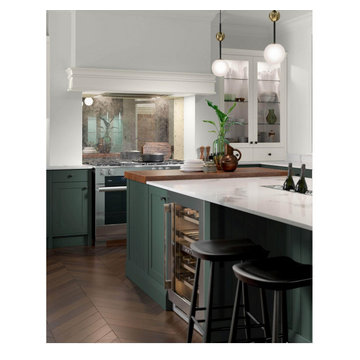
Design elements such as double panel doors, plain dresser frames, an over-mantle shelf, and beaded panelling are combined in a slim frame and smooth painted finish.
The cabinets are painted heritage green and porcelain, and the worktop is Dekton Stonika Xgloss Collection Natural18c2. Backsplash is rough old vintage glass.
Featuring a beautiful, yet functional, integrated tall pantry unit with double panel doors.
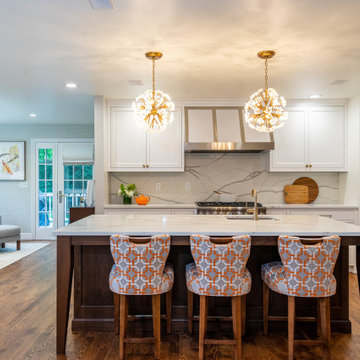
this kitchen was beautiful but dark and needed some updating . The homeowner wanted a brighter look and I think we achieved that!
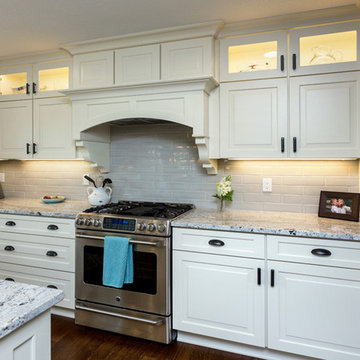
Just because a kitchen has white cabinets, countertops and backsplash does not mean it has to be bland! This homeowner went for the classic look throughout their kitchen with a beautiful painted white raised panel door and five piece drawer fronts. The decorative wood hood, gorgeous marble countertops and white backsplash compliment the overall feel of the space. Glass inserts flanking the hood and simple lighting complete the main portion of the kitchen. A fun surprise is concealed behind the glass pantry doors, where the client opted to add color and print - we love the use of this fun accent in a way that shows their personality, while being easy to change if they want to select a new accent color for the space.
This small galley kitchen was updated with clean white cabinetry, marble look countertops, white subway tile and dark hardware. Floating shelves on the range wall make a bold statement with their rich brown stain and black hardware, while being used to store the homeowners crisp white dishes. The most was made of this small space by adding a small seating area at the bay window along with a decorative hutch with glass.
Schedule a free consultation with one of our designers today:
https://paramount-kitchens.com/
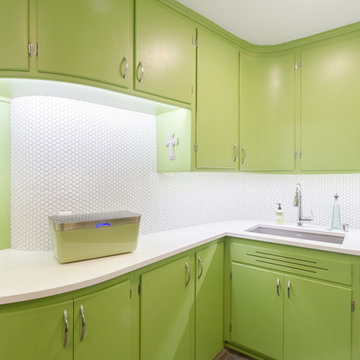
Small white hexagon tile was used to showcase the curved wall and brighten up the countertop area.
Photographed by Justin Bacon
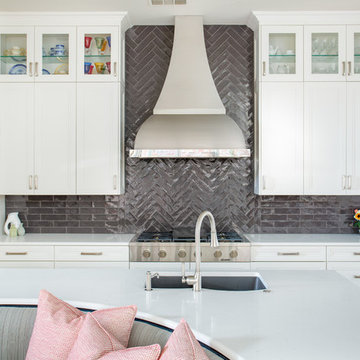
Not only was this kitchen a huge aesthetic transformation from the yellow tones that existed before it, but we increased valuable working and storage space for these cooks! In addition, these grandparents have more than enough little guys to fit into island banquette that was custom built around their oversized island. What a statement!
Cabinetry: Ultracraft, Sarasota door in Melted Brie
Countertop: Caesarstone quartz 3cm Frosty Carrina
Backsplash: Daltile Artigiano 3x12 Milan Arena
Hardware: Atlas Wadsworth pull in Brushed Satin Nickel
Sink: Blanco Diamons Silgranit 1-3/4 bowl in Cinder
Faucet: Rohl, Michael Berman Pull-Down Faucet in satin nickel
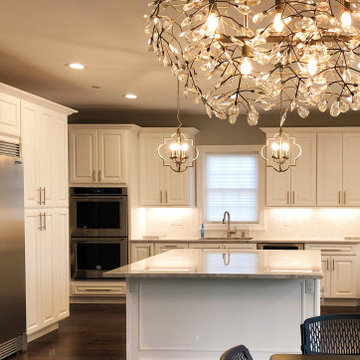
Esti and Reuven built a spacious custom home for their growing family in the Pikesville area of Baltimore. Construction has already begun when they asked me to design the kitchen.
The size and position of the kitchen in a general sense was set, although none of the details were, including the layout, positions of appliances and the shape and positions of the windows. Goals included room for a large refrigerator & freezer, lots of prep space, good workflow, and attention to composition and aesthetics.
Building a home is not for the faint of heart, and budget considerations came into play in some of Esti and Reuven's choices.This is a spacious and functional kitchen. It reads big. It IS big. But more than that, it is a serene and enjoyable place to hang out, and to cook with small children nearby.
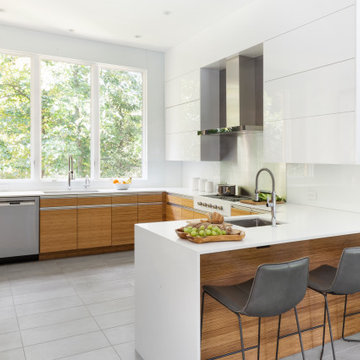
A convergence of sleek contemporary style and organic elements culminate in this elevated esthetic. High gloss white contrasts with sustainable bamboo veneers, run horizontally, and stained a warm matte caramel color. The showpiece is the 3” bamboo framing around the tall units, engineered in strips that perfectly align with the breaks in the surrounding cabinetry. So as not to clutter the clean lines of the flat panel doors, the white cabinets open with touch latches, most of which have lift-up mechanisms. Base cabinets have integrated channel hardware in stainless steel, echoing the appliances. Storage abounds, with such conveniences as tray partitions, corner swing-out lazy susans, and assorted dividers and inserts for the profusion of large drawers.
Pure white quartz countertops terminate in a waterfall end at the peninsula, where there’s room for three comfortable stools under the overhang. A unique feature is the execution of the cooktop: it’s set flush into the countertop, with a fascia of quartz below it; the cooktop’s knobs are set into that fascia. To assure a clean look throughout, the quartz is continued onto the backsplashes, punctuated by a sheet of stainless steel behind the rangetop and hood. Serenity and style in a hardworking space.
This project was designed in collaboration with Taylor Viazzo Architects.
Photography by Jason Taylor, R.A., AIA.
Written by Paulette Gambacorta, adapted for Houzz
Bilotta Designer: Danielle Florie
Architect: Taylor Viazzo Architects
Photographer: Jason Taylor, R.A., AIA
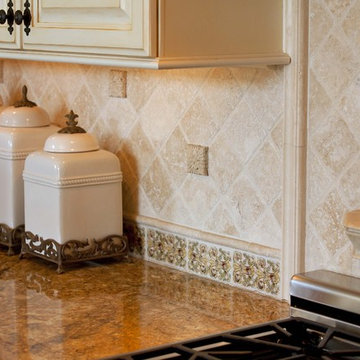
This Santa Barbara styled kitchen incorporates enough working space for two to work with ease. The butler's pantry/breakfast area works well for entertaining and for quick breakfasts and snacks. Note the pot filler, shelf behind the cook top, wire door fronts in the island, and back splash detail.
Photo: Martin King

The wood flooring wraps up the walls and ceiling in the kitchen creating a "wood womb": A complimentary contrast to the the pink custom cabinets, brass hardware, brass backsplash and brass island. Living room and entry beyond
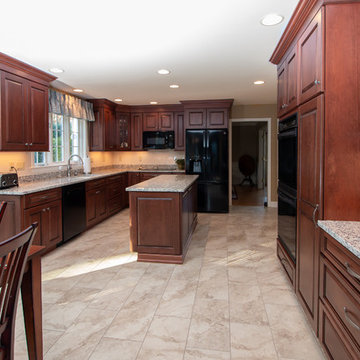
This kitchen remodel was designed by Gail from our Manchester showroom. This remodel features Cabico Unique cabinets with Cherry wood, door style (#795/P1/D) (Raised Panel) and cognac stain finish with Antique black glaze. The kitchen countertop is granite with Crema Pearl color and ¼ round edges. The backsplash is a 4”x10” glossy Bone subway tile by Anatolia. The flooring is 12”x24” Porcelain tile with Monticello Sand color by Anatolia. Other features include Delta faucet and soap dispenser in an Arctic stainless finish.

Mowlem & Co: Flourish Kitchen
In this classically beautiful kitchen, hand-painted Shaker style doors are framed by quarter cockbeading and subtly detailed with brushed aluminium handles. An impressive 2.85m-long island unit takes centre stage, while nestled underneath a dramatic canopy a four-oven AGA is flanked by finely-crafted furniture that is perfectly suited to the grandeur of this detached Edwardian property.
With striking pendant lighting overhead and sleek quartz worktops, balanced by warm accents of American Walnut and the glamour of antique mirror, this is a kitchen/living room designed for both cosy family life and stylish socialising. High windows form a sunlit backdrop for anything from cocktails to a family Sunday lunch, set into a glorious bay window area overlooking lush garden.
A generous larder with pocket doors, walnut interiors and horse-shoe shaped shelves is the crowning glory of a range of carefully considered and customised storage. Furthermore, a separate boot room is discreetly located to one side and painted in a contrasting colour to the Shadow White of the main room, and from here there is also access to a well-equipped utility room.
Large Kitchen with Yellow Worktops Ideas and Designs
3
