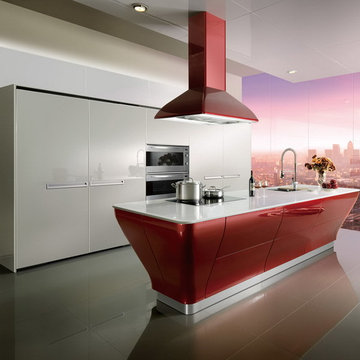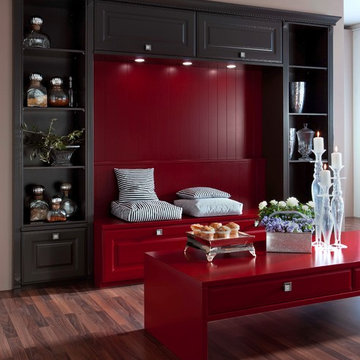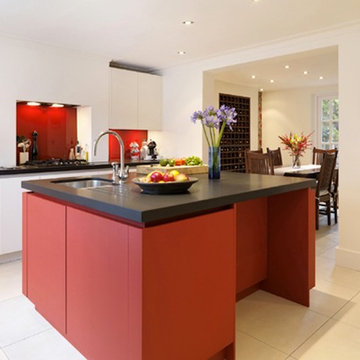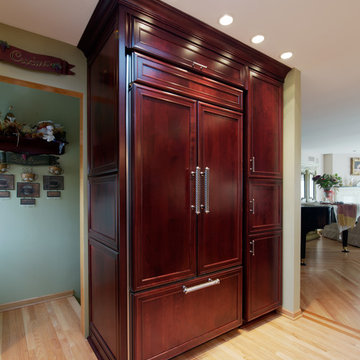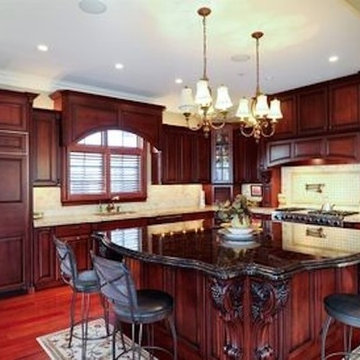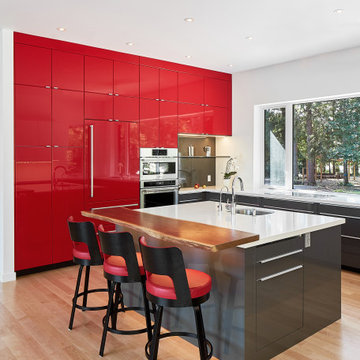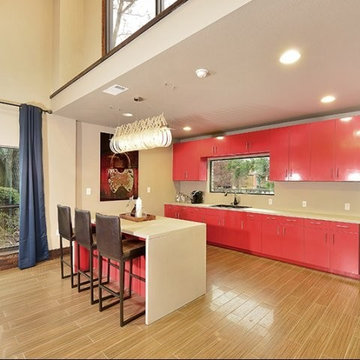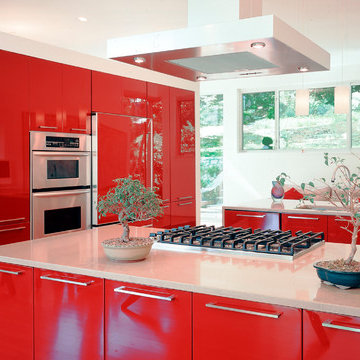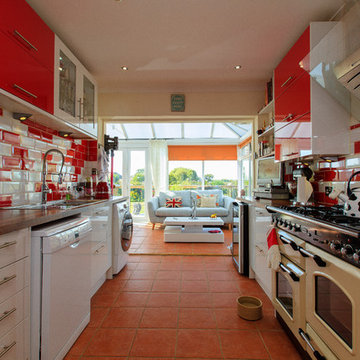Large Kitchen with Red Cabinets Ideas and Designs
Refine by:
Budget
Sort by:Popular Today
161 - 180 of 1,214 photos
Item 1 of 3
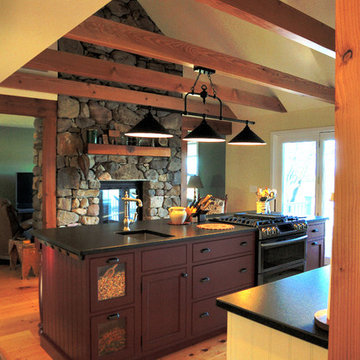
Open concept farmhouse kitchen with cooking island and fireplace. Wide pine floors and open beamed ceiling. V-groove paneled island ends. Inset style cabinetry by Plato Woodwork.
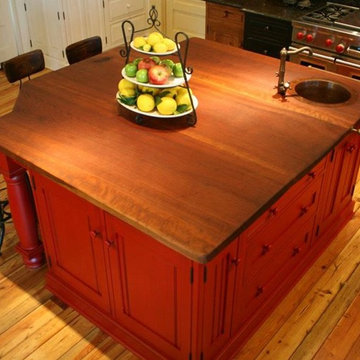
Multi-Colored Inset Farmhouse cabinetry includes a fully integrated Sub-Zero refrigerator, pass-through to a butler's pantry, and a variety of finishes.
Island Cabinetry is painted a lively barn door style red. It includes a reclaimed Cherry wood counter top built by the homeowner and a copper bar sink. Large island legs support the seating overhang.
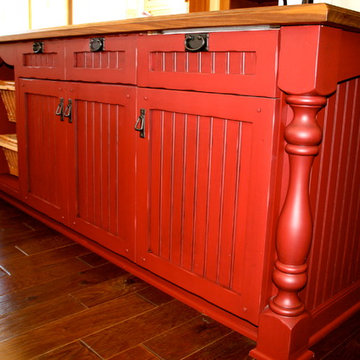
Homestead cabinets for island. Barn red beaded panel with turnings and rustic hardware. Photo by Cassidy Berg
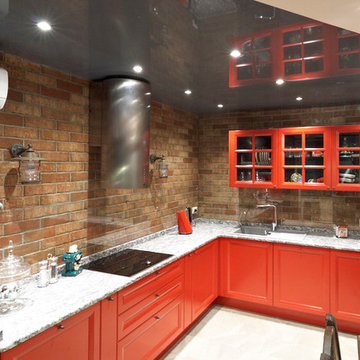
Кухня является продолжением лондонской улочки: уличные фонарики-бра, круглая вытяжка - труба, красные фасады с раскладкой отсылают нас мысленно к телефонной английской будке. Стены кирпичные, фартук закрыт прозрачным стеклом.
Розанцева Ксения, Шатская Лариса
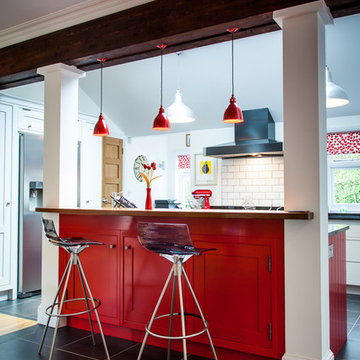
Handpainted red in-frame shaker kitchen with granite worksurfaces and a beautiful sit-at island in red with pendants above.
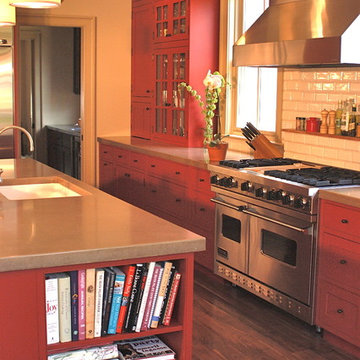
Even interior designers need help when it comes to designing kitchen cabnetry. Lauren of Lauren Maggio Interiors solicited the help of RED PEPPER for layout and cabinetry design while she selected all of the finishes.
New Orleans classicism and modern color combine to create a warm family space. The kitchen, banquette and dinner table and family room are all one space so cabinets were made to look like furniture. The space must function for a young family of six, which it does, and must hide countertop appliances (behind the doors on the left) and be compatable with entertaining in the large open room. A butler's pantry and scheduling desk connect the kitchen to the dining room.
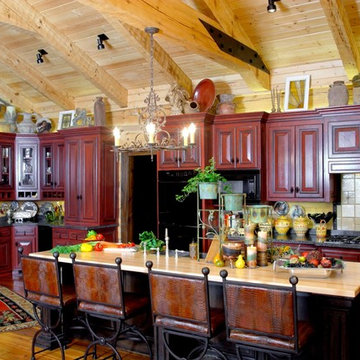
Although they were happy living in Tuscaloosa, Alabama, Bill and Kay Barkley longed to call Prairie Oaks Ranch, their 5,000-acre working cattle ranch, home. Wanting to preserve what was already there, the Barkleys chose a Timberlake-style log home with similar design features such as square logs and dovetail notching.
The Barkleys worked closely with Hearthstone and general contractor Harold Tucker to build their single-level, 4,848-square-foot home crafted of eastern white pine logs. But it is inside where Southern hospitality and log-home grandeur are taken to a new level of sophistication with it’s elaborate and eclectic mix of old and new. River rock fireplaces in the formal and informal living rooms, numerous head mounts and beautifully worn furniture add to the rural charm.
One of the home's most unique features is the front door, which was salvaged from an old Irish castle. Kay discovered it at market in High Point, North Carolina. Weighing in at nearly 1,000 pounds, the door and its casing had to be set with eight-inch long steel bolts.
The home is positioned so that the back screened porch overlooks the valley and one of the property's many lakes. When the sun sets, lighted fountains in the lake turn on, creating the perfect ending to any day. “I wanted our home to have contrast,” shares Kay. “So many log homes reflect a ski lodge or they have a country or a Southwestern theme; I wanted my home to have a mix of everything.” And surprisingly, it all comes together beautifully.
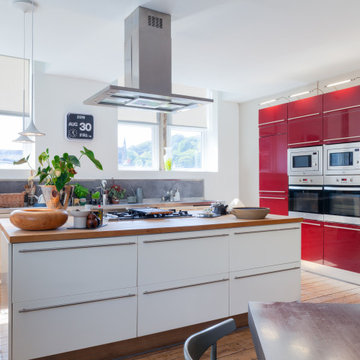
Sleek, bright kitchen with bold design. Views overlooking the valley and integrated lighting features to compliment each area, whilst also beautifully bringing everything together as a functional, modern, enjoyable open-plan kitchen-diner that has something to say.
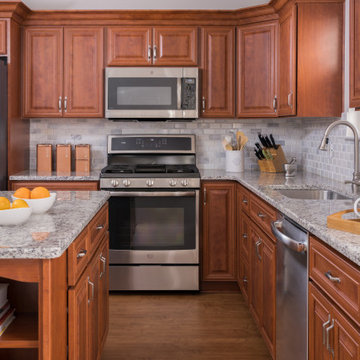
This 'hybrid' kitchen project includes cabinet refacing, an extended island, shelves, granite countertops in Blanco Leblon and a marble backsplash in subway style. The new-look is the essence of the Traditional style, complete with a raised panel door. Timeless!
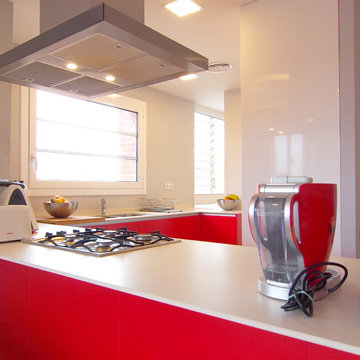
Se trata de uno de los proyectos con más originalidad que hemos hecho hasta ahora: ¡se han atrevido con el rojo! Éste se ha combinado con el blanco de las columnas y se ha abierto la cocina hacia el comedor conectándolos con una barra. Esto ha hecho que este espacio gane muchísima luz, y así lo podéis ver comparando con las fotografías del antes.
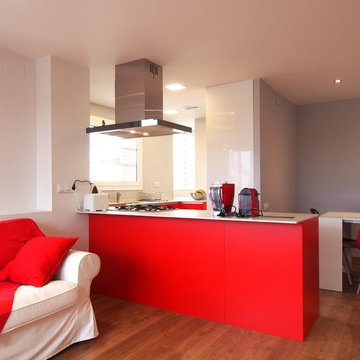
Se trata de uno de los proyectos con más originalidad que hemos hecho hasta ahora: ¡se han atrevido con el rojo! Éste se ha combinado con el blanco de las columnas y se ha abierto la cocina hacia el comedor conectándolos con una barra. Esto ha hecho que este espacio gane muchísima luz, y así lo podéis ver comparando con las fotografías del antes.
Large Kitchen with Red Cabinets Ideas and Designs
9
