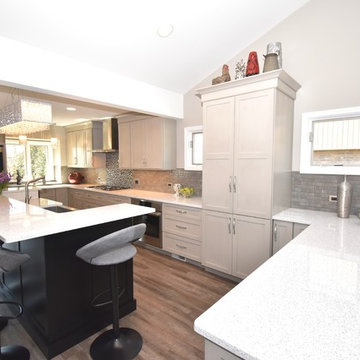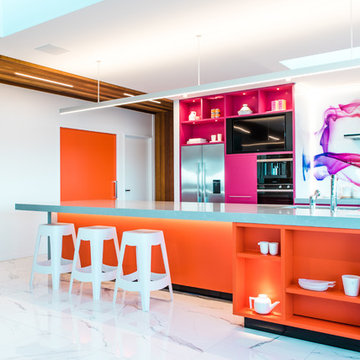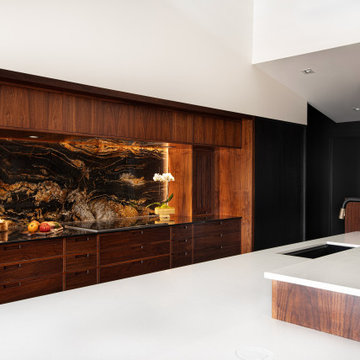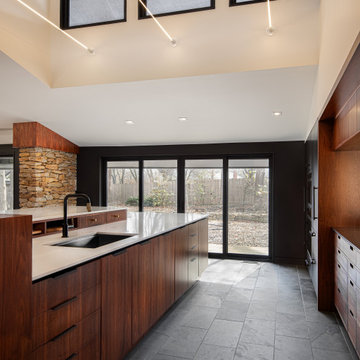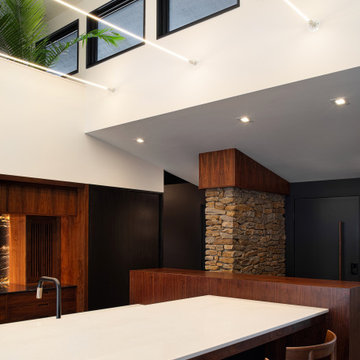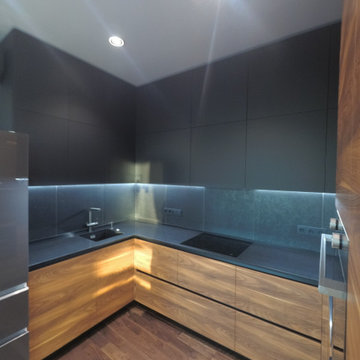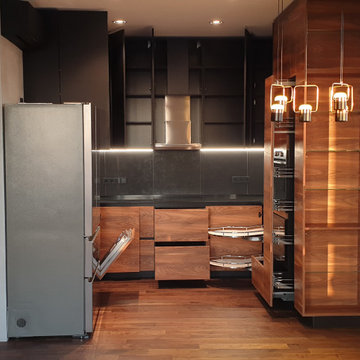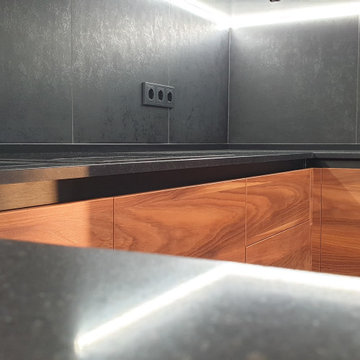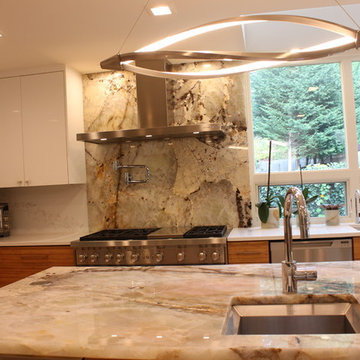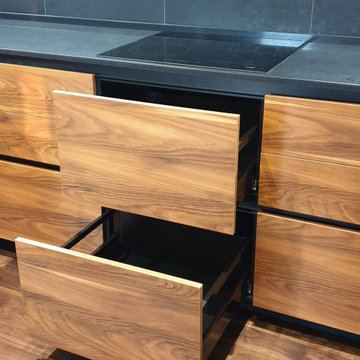Large Kitchen with Orange Cabinets Ideas and Designs
Refine by:
Budget
Sort by:Popular Today
161 - 180 of 247 photos
Item 1 of 3
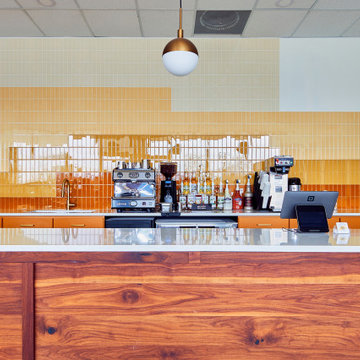
Step into the radiance of Sunflour Bakeshop. A custom-designed wall of 2x6 Glass Tile in Sparrow, Falcon, Oriole, and Chickadee Gloss dances with the daylight, turning every visit into a bright experience as delightful as the bakery’s from-scratch confections.
Design: Benita Cooper Design
Installer: Sunflour Bakeshop
Product Shown: 2x6 Glass Tile Sparrow Gloss, Falcon Gloss, Oriole Gloss Chickadee Gloss
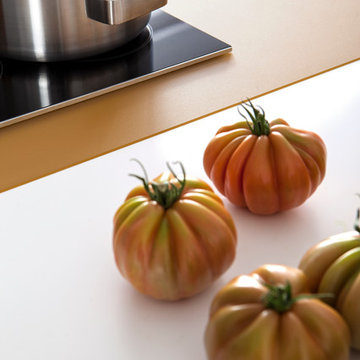
Light shelf unit instead of wall unit fronts. The shelves with integrated
LED-lights lock into the live vertical aluminium supports in
any chosen position. Thus the sophisticated AMBIENCE xtend-shelf
unit offers flexibility and freedom of design. It can also be used as a
room dividing architectural element.
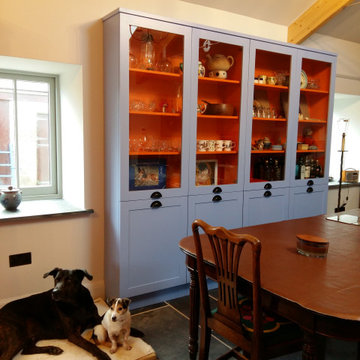
This is a kitchen in a barn conversion.
All the the cabinetry is in solid wood and painted in F&B paint.
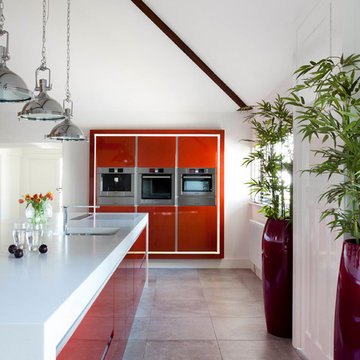
Colour-popping cabinetry meets raw brick & original timber beams to achieve an on-trend loft look with a cool industrial vibe. Bespoke handleless cabinetry in Copper Rosso finish, applied using an automotive inspired paint technique, from The Nocturnal Range. The design Includes a fully bespoke lighting package, and DJ station for the couples audio equipment Images Infinity Media
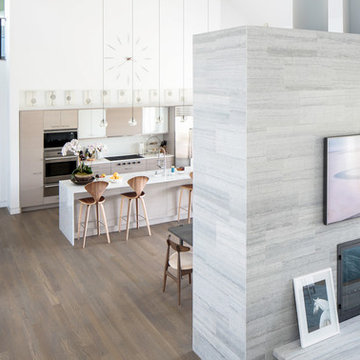
Modern luxury meets warm farmhouse in this Southampton home! Scandinavian inspired furnishings and light fixtures create a clean and tailored look, while the natural materials found in accent walls, casegoods, the staircase, and home decor hone in on a homey feel. An open-concept interior that proves less can be more is how we’d explain this interior. By accentuating the “negative space,” we’ve allowed the carefully chosen furnishings and artwork to steal the show, while the crisp whites and abundance of natural light create a rejuvenated and refreshed interior.
This sprawling 5,000 square foot home includes a salon, ballet room, two media rooms, a conference room, multifunctional study, and, lastly, a guest house (which is a mini version of the main house).
Project Location: Southamptons. Project designed by interior design firm, Betty Wasserman Art & Interiors. From their Chelsea base, they serve clients in Manhattan and throughout New York City, as well as across the tri-state area and in The Hamptons.
For more about Betty Wasserman, click here: https://www.bettywasserman.com/
To learn more about this project, click here: https://www.bettywasserman.com/spaces/southampton-modern-farmhouse/
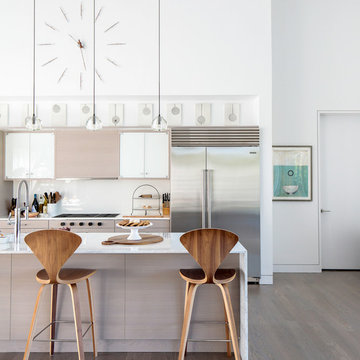
Modern luxury meets warm farmhouse in this Southampton home! Scandinavian inspired furnishings and light fixtures create a clean and tailored look, while the natural materials found in accent walls, casegoods, the staircase, and home decor hone in on a homey feel. An open-concept interior that proves less can be more is how we’d explain this interior. By accentuating the “negative space,” we’ve allowed the carefully chosen furnishings and artwork to steal the show, while the crisp whites and abundance of natural light create a rejuvenated and refreshed interior.
This sprawling 5,000 square foot home includes a salon, ballet room, two media rooms, a conference room, multifunctional study, and, lastly, a guest house (which is a mini version of the main house).
Project Location: Southamptons. Project designed by interior design firm, Betty Wasserman Art & Interiors. From their Chelsea base, they serve clients in Manhattan and throughout New York City, as well as across the tri-state area and in The Hamptons.
For more about Betty Wasserman, click here: https://www.bettywasserman.com/
To learn more about this project, click here: https://www.bettywasserman.com/spaces/southampton-modern-farmhouse/
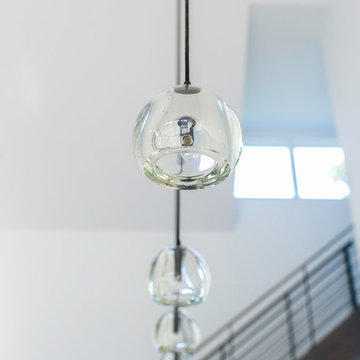
Modern luxury meets warm farmhouse in this Southampton home! Scandinavian inspired furnishings and light fixtures create a clean and tailored look, while the natural materials found in accent walls, casegoods, the staircase, and home decor hone in on a homey feel. An open-concept interior that proves less can be more is how we’d explain this interior. By accentuating the “negative space,” we’ve allowed the carefully chosen furnishings and artwork to steal the show, while the crisp whites and abundance of natural light create a rejuvenated and refreshed interior.
This sprawling 5,000 square foot home includes a salon, ballet room, two media rooms, a conference room, multifunctional study, and, lastly, a guest house (which is a mini version of the main house).
Project Location: Southamptons. Project designed by interior design firm, Betty Wasserman Art & Interiors. From their Chelsea base, they serve clients in Manhattan and throughout New York City, as well as across the tri-state area and in The Hamptons.
For more about Betty Wasserman, click here: https://www.bettywasserman.com/
To learn more about this project, click here: https://www.bettywasserman.com/spaces/southampton-modern-farmhouse/
Large Kitchen with Orange Cabinets Ideas and Designs
9
