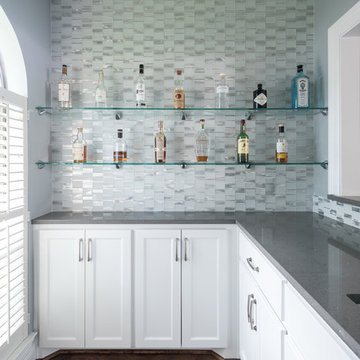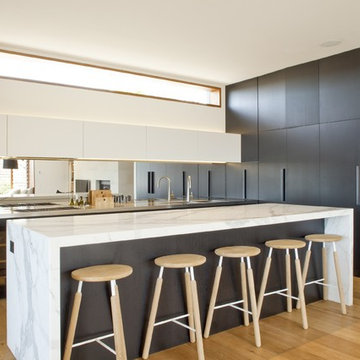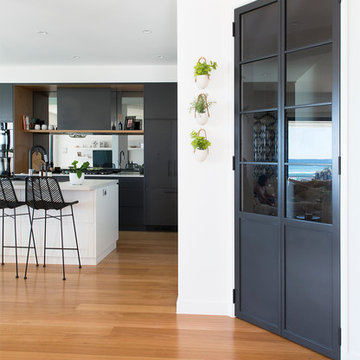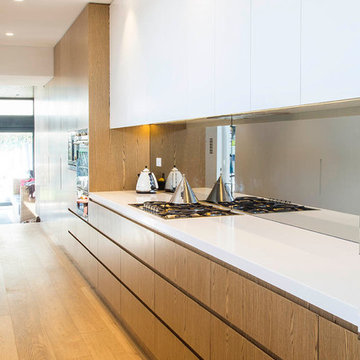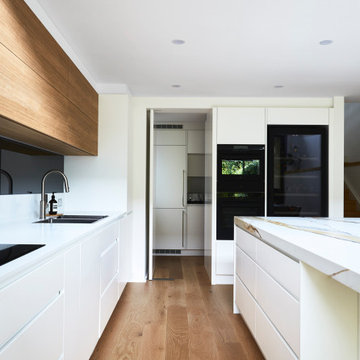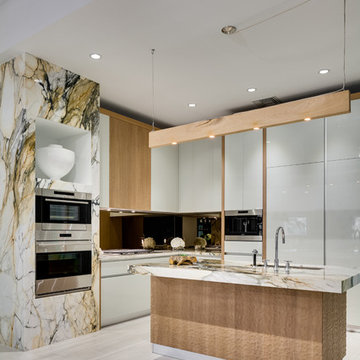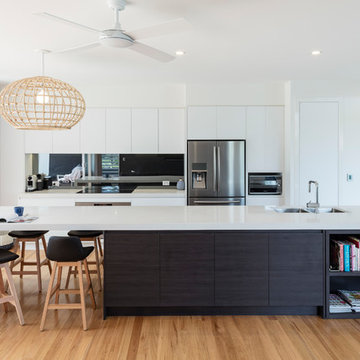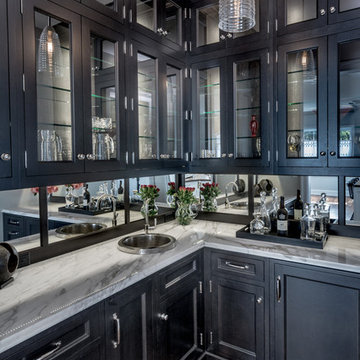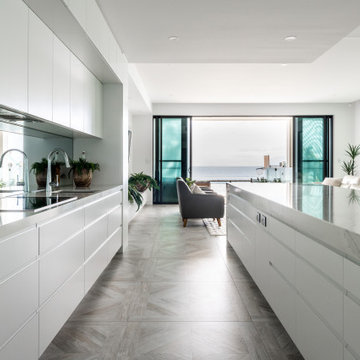Large Kitchen with Mirror Splashback Ideas and Designs
Sort by:Popular Today
101 - 120 of 3,851 photos
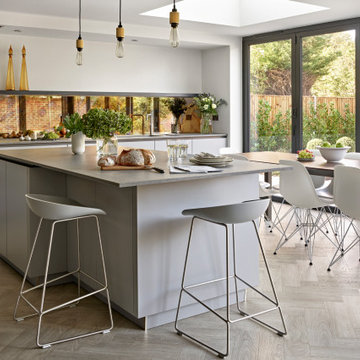
Modern kitchen and dining with 'Mid-Grey' Satin Matt Lacquered cabinets in a minimalist handleless style. Featuring Antique Bronze Mirrored Splashback with 'Rugged Concrete’ Quartz worktops by Caesarstone, and ‘Laurel Oak’ flooring by Moduleo, supplied and fitted in a herringbone pattern by us. Brass pendant island lights by Buster & Punch. Skylights let in extra light and aluminium bi-fold doors open up and lead into the garden.
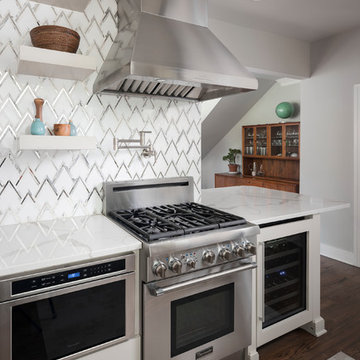
This beautiful kitchen features UltraCraft Cabinetry's Plainview Wide door style with Rag and Bone paint, and was featured in the Consumer Report's Kitchen & Bath Design Guide.
Designed by the talented Trés Jolie Maison (www.tjminteriordesign.com), an interior design firm offering residential and commercial interior designs with offices in Naples Florida, Buffalo New York, and Chicago Illinois; as well as offering their services internationally. Photographed by Kim Smith Photo (www.KimSmithPhoto.com)
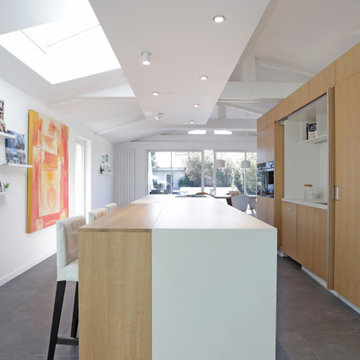
Cuisine ouverte avec un grand îlot. L'îlot comprend une partie snack / bar
Portes escamotables pour cacher la partie évier de la cuisine.
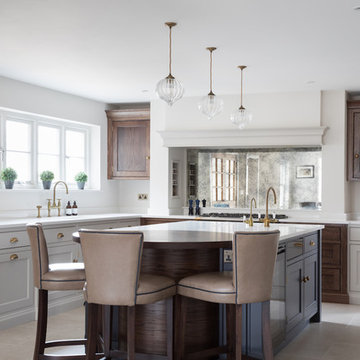
We work on projects all shapes and sizes at H|M and all ages too: from Tudor manor houses to new build properties, every property comes with a unique set of attributes and challenges along the way. One of the most important things to us and our clients with the design of the kitchen, utility and boot room at the Willow House project was to ensure a good flow between the different zones and that the overall space suited the scale and proportion of the building. It’s hard enough for clients to visualise how a kitchen will look in an existing home, let alone in a building that doesn’t exist yet. Scale and proportion are so key to a successful kitchen design and the false chimney we designed and built in the kitchen not only houses the Lacanche range cooker but also provides a focal point that helps to ground the overall design. The antique effect mirror splashback helps to bounce the light back across the room and either side of the false chimney are wall cabinets providing additional storage space with useable countertop space below.
Photo Credit - Paul Craig
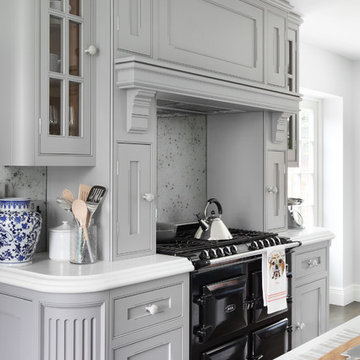
The kitchen presents handmade cabinetry in a sophisticated palette of Zoffany silver and soft white Corian surfaces which reflect light streaming in through the French doors.
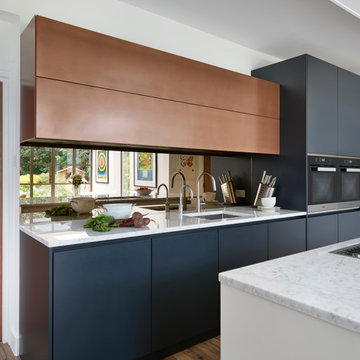
Roundhouse Urbo matt lacquer bespoke kitchen in Farrow & Ball Blue Black and Strong White with Burnished Copper Matt Metallic on wall cabinet. Worktop in Carrara marble and splashback in Bronze Mirror glass.
Photography by Nick Kane
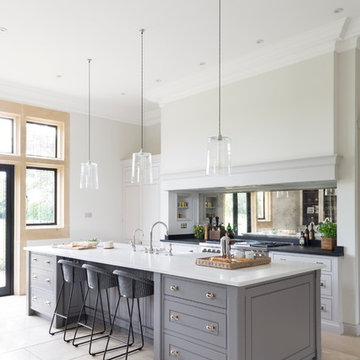
We were delighted to work with the homeowners of this breathtakingly beautiful luxury home in Ascot, Berkshire to create their dream kitchen.
Comprising a large open plan kitchen / dining space, utility room, boot room and laundry room, the project was almost completely a blank canvas except for the kitchen the house came with which was cramped and ill-fitting for the large space.
With three young children, the home needed to serve the needs of the family first but also needed to be suitable for entertaining on a reasonably large level. The kitchen features a host of cooking appliances designed with entertaining in mind including the legendary Wolf Duel fuel Range with Charbroiler with a Westin extractor. Opposite the Wolf range and integrated into the island are a Miele microwave and Miele sous chef warming drawer.
The large kitchen island acts the main prep area and includes a Villeroy & Boch Double Butler Sink with insinkerator waste disposal, Perrin & Rowe Callisto Mixer Tap with rinse and a Quooker Pro Vaq 3 Classic tap finished in polished nickel. The eurocargo recycling pullout bins are located in the island with a Miele dishwasher handily located either side to ensure maximum efficiency. Choosing the iconic Sub-Zero fridge freezer for this kitchen was a super choice for this large kitchen / dining area and provides ample storage.
The dining area has a Weathered Oak Refectory Table by Humphrey Munson. The table seats 10 so works really well for entertaining friends and family in the open plan kitchen / dining area. The seating is by Vincent Sheppard which is perfect for a family with young children because they can be easily maintained.
Photo credit: Paul Craig
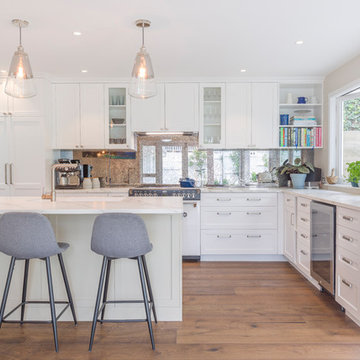
This white on white kitchen has added luxury and interest with features such as glass fronted cabinets, open shelves and a stunning antique mirror splash back.
Photos by Kallan McLeod
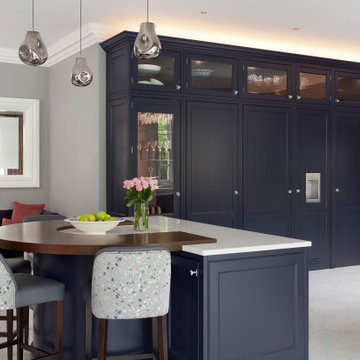
Classical kitchen with Navy hand painted finish with Silestone quartz work surfaces & mirror splash back.
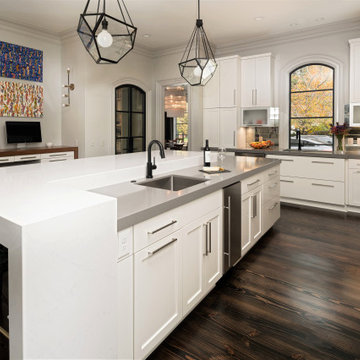
Long pulls on the cabinet doors and drawers accentuate the width and height to create a more modern feel in this transitional kitchen.
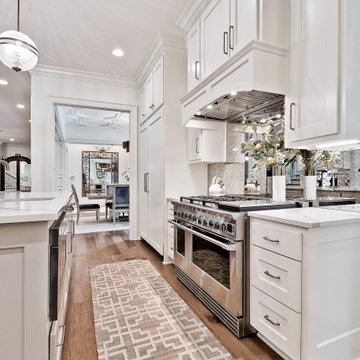
Love the open kitchen with oversized island with seating for 8. Built in wine frig, panelled refrigerator, professional range and hood, quartz countertops. Cabinets by Verser Cabinet Shop.
Large Kitchen with Mirror Splashback Ideas and Designs
6
