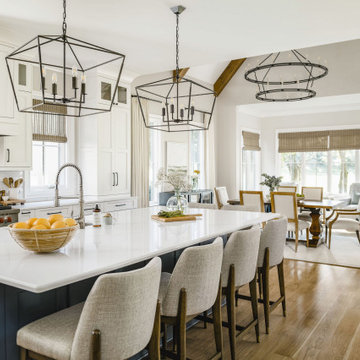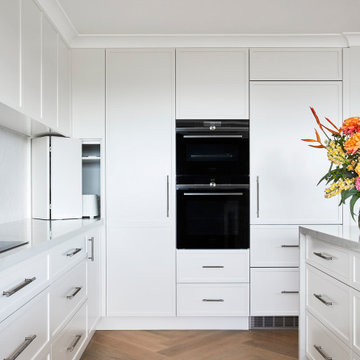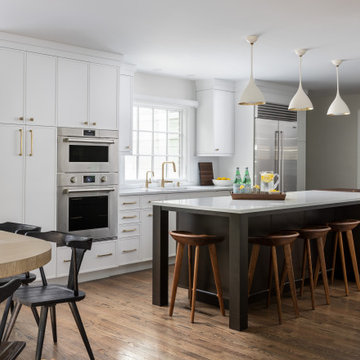Large Kitchen with Medium Hardwood Flooring Ideas and Designs
Refine by:
Budget
Sort by:Popular Today
81 - 100 of 123,455 photos
Item 1 of 3

La cuisine, qui était en parfait état, avait besoin d’être finalisée.
Nous l’avons pimpée grâce à une crédence (Orac décor), une étagère permettant d’apportant rangements et objets de décoration et la mise en couleur de la partie haute, qui sera ensuite le fil conducteur de l’appartement.

Dining room view from the kitchen. Delphinium Design styled and designed the dining room as well as selected the black kitchen island pendant lights, fabric and wood kitchen island stools and window treatments for this beautiful white kitchen in Charlotte, NC.

Geräumig und großzügig wurde diese SieMatic Küche in einem dunklen Grau zum hochwertigen Lichtkonzept gestaltet. Große Fenster und die Einbindung von Materialien im urbanen Industriestyle ergeben ein modernes Gesamtbild.

Photo credit: Kevin Scott.
Custom windows, doors, and hardware designed and furnished by Thermally Broken Steel USA.
Other sources:
Custom cooking suite by Morrone.
Cooking range by Molteni.
Sink fittings by Dornbracht.
Western Hemlock walls and ceiling, Oak floors by reSAWN TIMBER Co.

Large u-shaped kitchen with three finishes. Dark green base cabinets with white tall/upper cabinets and black stained oak island. Appliances include built-in refrigerator, induction cooktop, and double oven with steam. Custom curved hood between windows. Hidden refrigerator drawers in pantry area for additional cold storage. Antique brass hardware and metal inserts in cabinets. Breakfast nook in window area and island with seating for 5.

Contemporary open plan spacious mixed surfaces kitchen with black steel island bench framing, feature window, feature shelving above window, contrast blue overheads and warm wood tones.

Кухня отделена перегородкой в стиле лофт, которая идеально сочетается с элементами классики: подвесной люстрой на потолке, картинами в классических рамах. Остров предназначен для быстрого примам пищи и завтраков.

This timeless kitchen is the perfect example of how rich color sets the mood. Inspired by Sherwin-Williams’ Dried Thyme, the green cabinetry brings a warm and contemporary look. The kitchen’s original layout is what attracted the owners to this home so with a few changes, the space now better fits the owners’ needs.
Straightening out a wall by the large bay window provided space to move the dishwasher, and gave room to build a tall cabinet with organized pullout drawers next to the stove for easy access and storage. This also created room to build a hidden appliance garage and flipping the location of the island sink provided more accessibility to the stove.
The bow front stove hood provides visual relief for the linear nature of the cabinets. Green ceramic tiles surround the porcelain herringbone tile in the contrasting niche dedicated to spices and oils, and the adjacent pot filler provides convenience.
The island was increased in size to provide for more storage and metal domed pendants provide lighting for both prepping and eating. Double-wall ovens have side handles for easy opening and convenience and provide easy access in a busy kitchen area.
Separating the dining room from the kitchen with the addition of a butler door, created space to easily connect and move between the two rooms while minimizing noise.
Photographer: Andrew Orozco

Warm farmhouse kitchen nestled in the suburbs has a welcoming feel, with soft repose gray cabinets, two islands for prepping and entertaining and warm wood contrasts.

Este cliente posee unas vistas privilegiadas que quería disfrutar también desde su cocina, por ello decidió derribar la pared que la separaba del salón creando un espacio abierto desde el que vemos el mar desde cualquier punto de la estancia. Esta decisión ha sido todo un acierto ya que han ganado en amplitud y luminosidad.
El modelo seleccionado para este proyecto por su alta versatilidad ha sido Ak_Project, junto a un equipamiento de primeras marcas con la más alta tecnología del mercado. No te lo pierdas y obtén inspiración para tu nueva cocina.El mobiliario y la encimera
El mobiliario de Ak_Project de nuestro fabricante Arrital se ha elegido en diferentes acabados, por un lado tenemos el lacado «sand» color Castoro Ottawa en mate, que posee un tacto extra suave y elegante. La apertura de la puerta con el perfil «Step» proporciona un efecto visual minimalista al conjunto. Para generar contraste se ha elegido una laca en negro brillante en los muebles altos, creando un acabado espejo que refleja perfectamente las vistas, potenciando la luminosidad en la estancia. En la encimera tenemos un Dekton modelo Galema en 4 cm de espesor que combina perfectamente con el color de la puerta, obteniendo un sólido efecto monocromo. Sobre la distribución de los muebles, se ha elegido un frente recto con muebles altos y columnas junto a una isla central que es practicable por ambas caras, de manera que podemos estar cocinando y a la vez disfrutando de las vistas al mar. De la isla sale una barra sostenida por una pieza de cristal, que la hace visualmente mucho más ligera, con capacidad de hasta cuatro comensales.
Los electrodomésticos
Para los electrodomésticos nuestro cliente ha confiado en la exclusiva marca Miele, empezando por la inducción en el modelo KM7667FL con 620 mm de ancho y una superficie de inducción total Con@ctivity 3.0. El horno modelo H2860BO está en columna con el microondas modelo M2230SC ambos de Miele en acabado obsidian black. El frigorífico K37672ID y el lavavajillas G5260SCVI, ambos de Miele, están integrados para que la cocina sea más minimalista visualmente. La campana integrada al techo modelo PRF0146248 HIGHLIGHT GLASS de Elica en cristal blanco es potente, silenciosa y discreta, fundiéndose con el techo gracias a su diseño moderno y elegante. Por último, tenemos una pequeña vinoteca en la isla modelo WI156 de la marca Caple.
En la zona de aguas tenemos el fregadero de la maca Blanco modelo Elon XL en color antracita, junto con un grifo de Schock modelo SC-550. Esta cocina cuenta con un triturador de alimentos de la marca SINKY, si quieres saber más sobre las ventajas de tener un triturador en la cocina haz clic aquí. También se han colocado complementos de Cucine Oggi para los interiores y algunos detalles como los enchufes integrados en la encimera de la isla.
¿Te ha gustado este proyecto de cocina con vistas al mar? ¡Déjanos un comentario!

Distinctive quartzite counters are a showstopper, with unique veining and striking color variation, from blue to gray to ochre. The pearlescent blue-gray backsplash unites the entire space.
The overall goal was to create an expansive entertaining kitchen that could accommodate our clients’ large gatherings of family and friends, and provide them with several zones for prepping, serving, seating, and socializing. Also high on the clients’ wish list: a more generous island, professional appliances, and better storage. We expanded the island in two directions to allow for comfortable seating at the counter with plenty of room for a table in the breakfast nook. An expandable bar height table in the adjacent dining area offers even more flexibility for eating and socializing.
We designed a custom hutch which has a multitude of storage options and functionality – open display shelves, roll-outs, drawers, extra counter/serving space, as well as a beverage fridge and appliance garage/coffee center. On the opposite side of the kitchen, we replaced a small pantry closet with a furniture style built-in that took advantage of underutilized space. Anticipating issues with supply chain, we opted to use a local cabinet maker on this project which allowed us to fully customize the cabinets for optimal functionality.
Other stand-out features include a Thermador appliance package, workstation farmhouse sink, ‘touch’ faucet, hot+cold water dispenser, and hidden toe-kick storage. Our clients now have a beautiful, cohesive space that reflects their personal style and fulfills their dream of a having an expansive kitchen where they can cook and entertain for years to come.
Large Kitchen with Medium Hardwood Flooring Ideas and Designs
5








