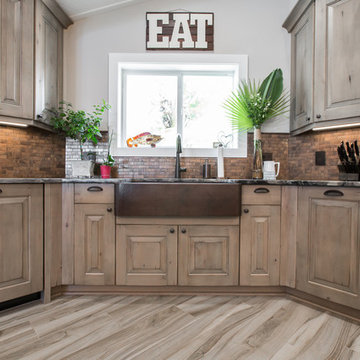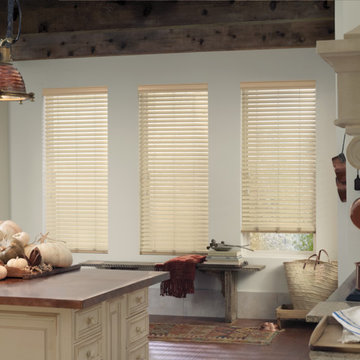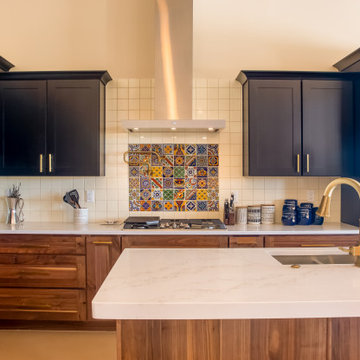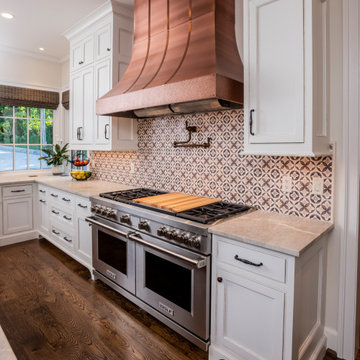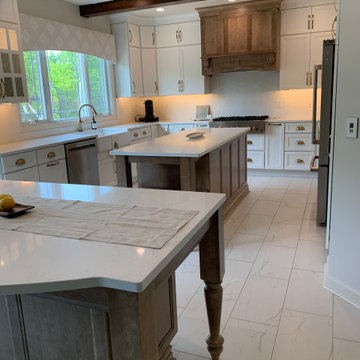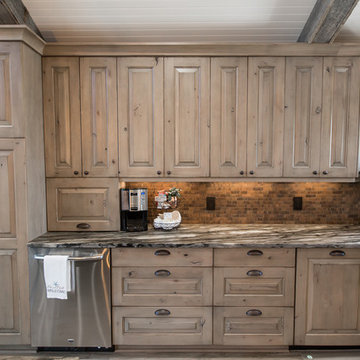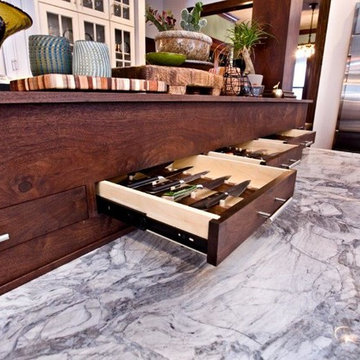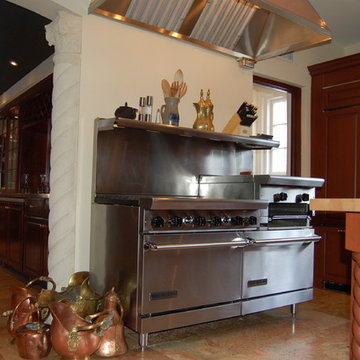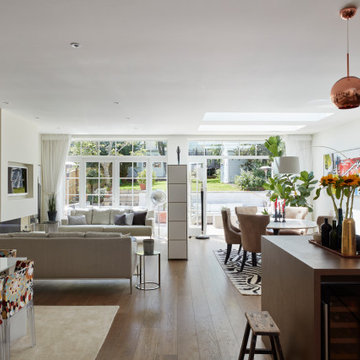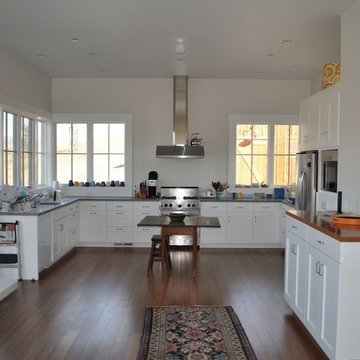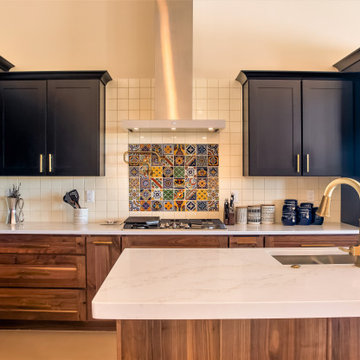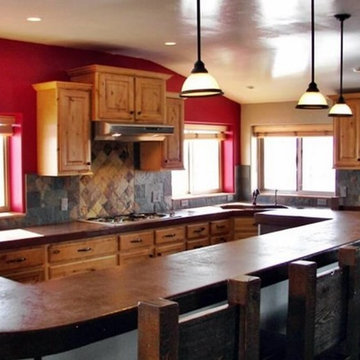Large Kitchen with Copper Worktops Ideas and Designs
Refine by:
Budget
Sort by:Popular Today
81 - 100 of 173 photos
Item 1 of 3
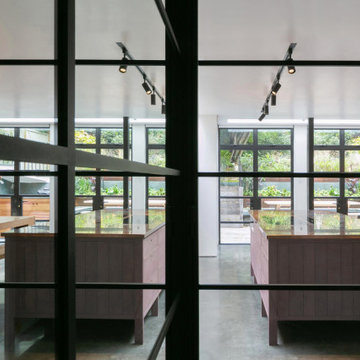
Our client wanted to create a warm, homely and light-filled environment that would draw their family together. Achieving this involved extensive internal and external reconfiguration to reorganise and interconnect the family living spaces and to bring natural light, access to and views of the garden into the heart of the home.
This is a recently built split-level, semi-detached property; the internal stairway received no natural lighting giving an uninviting link between each room. The family rooms were located away from the sunny garden and the office was installed in the attic, separating the family to the least appealing corners of the house for daytime activities, connected by the uninviting staircase. The south facing living room was remote from the main living spaces and had small low doors affording little view to the garden.
Our intervention focussed on making the underused garden room viable and worthy as the best room in the house. In order to house the kitchen, dining and tv snug, we pushed the rear wall out and up, installing a series of full height glazed doors to the rear as well as rooflights, raising sightlines for views of the sky and garden and giving level entry to a new enclosed terrace with permanent seating, barbeque and storage. External stairs connect up to the main garden and sweep onwards back to a second family room. The living spaces, now all located to the sunny rear, flow together, with the kitchen and barbeque reinstated as the hub of family life.
We added a welcoming porch and refurbished the entrance hall, highlighting the previously obscured frontage and affording immediate views from it through to the garden on entry as well as adding plenty of storage. Unable to add windows to the stair, we inserted a large rooflight and opened up the half landings to it with floor glass and mirrors. Glazed internal walls bring light from front and back at each landing, flooding the stair with natural light and giving continually repeating views to the sky and garden.
The refurbishment, with beautiful, tactile and textured surfaces, layers warmth onto contemporary concrete, steel and glass to further enrich the homely ambiance in conjunction with the natural external textures visible from every space.
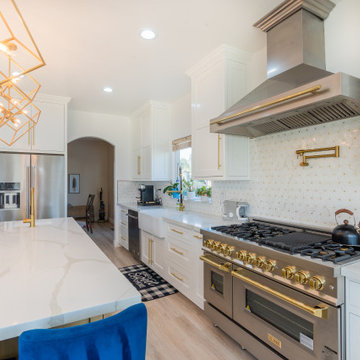
The stove is an extra large six burner with two oven spaces. The gold knobs and handles add a touch of elegance to the appliances. The gold pot filler pops against the white and gold decorative mosaic backsplash. The custom kitchen cabinetry takes up the vertical space by going up to the ceiling. There is an apron front farmhouse sink with a gold faucet.
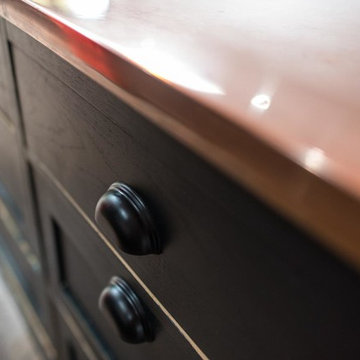
This distinctive kitchen illustrates the versatility of the Shaker style, containing many elements typical of the classic country kitchen such as exposed butt hinges, v-groove end panels and cup handles, only this time they have been re-invented to create an exciting, non-traditional space.
The Shaker kitchen has been re-imagined by our Alexandra Park customer. Choosing our component assembly option, each cabinet has been lovingly hand painted once assembled to achieve an antique - distressed finish with the warm golden tones of Oak visible around the door and drawers.
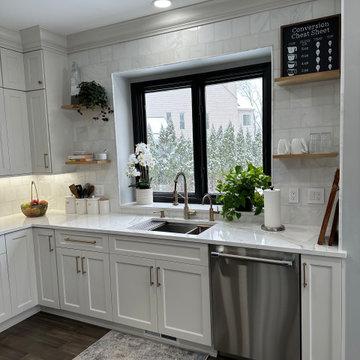
Cabinetry: Showplace EVO
Style: Concord w/ FPH
Finish: Heron Plume Perimeter – Maple Midnight Island
Countertop & Splash: (Solid Surfaces Unlimited) Wisteria
Backsplash Tile: Customer’s Own
Sink: Ruvati RVH8309 Undermount Single Bowl in Stainless Steel
Plumbing: Krause Bolden Faucet in Antique Champagne Bronze
Hardware: Customer’s Own
Designer: Alex Tooma
Contractor: LVE Services LLC
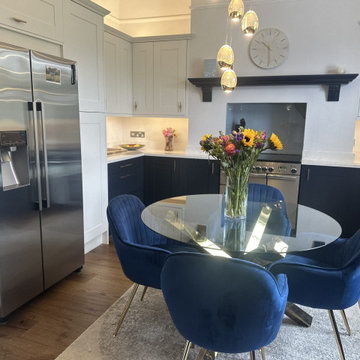
In this modern kitchen, the stylish use of a soothing, neat blue color scheme creates a modern and refreshing ambiance. The carefully designed layout incorporates a dining table seamlessly, enhancing the functionality of the space. The crisp and clean aesthetic of the blue tones not only adds a touch of vibrancy but also promotes a sense of calmness and freshness. The overall design exudes a modern charm, making it an inviting and appealing area for both culinary activities and shared meals. The thoughtful combination of elements contributes to a vibrant and refreshing atmosphere, making this kitchen a delightful and welcoming focal point in any home.
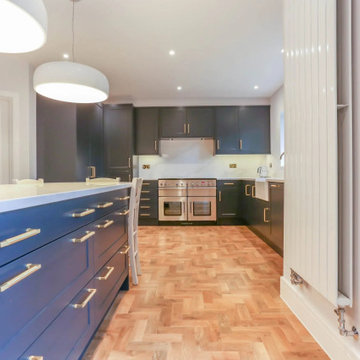
This kitchen showcases an exquisitely vibrant color scheme, injecting a lively and energetic atmosphere into the space. The thoughtfully curated design renovation goes beyond the ordinary, creating an environment that not only pleases the eyes but also invigorates the senses. The infusion of bright and lively colors adds a dynamic touch, turning the kitchen into a lively focal point within the home.
The carefully selected color palette is not just visually appealing but also harmonious, creating a balanced and inviting ambiance. Each hue has been chosen to contribute to the overall aesthetic, ensuring a cohesive and well-designed space. The attention to detail in the renovation process has resulted in a kitchen that is not only visually stunning but also functional, meeting the diverse needs of modern living.
The combination of vibrant colors, eye-pleasing design elements, and meticulous attention to detail makes this kitchen a delightful and refreshing space. It transforms the culinary area into a place where aesthetics and functionality coexist harmoniously, providing both a visually engaging and practical environment for daily activities.
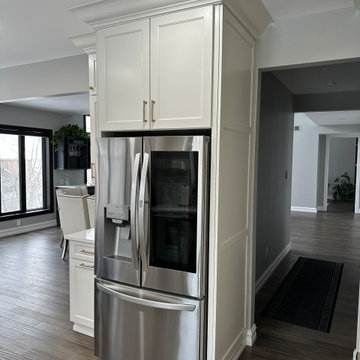
Cabinetry: Showplace EVO
Style: Concord w/ FPH
Finish: Heron Plume Perimeter – Maple Midnight Island
Countertop & Splash: (Solid Surfaces Unlimited) Wisteria
Backsplash Tile: Customer’s Own
Sink: Ruvati RVH8309 Undermount Single Bowl in Stainless Steel
Plumbing: Krause Bolden Faucet in Antique Champagne Bronze
Hardware: Customer’s Own
Designer: Alex Tooma
Contractor: LVE Services LLC
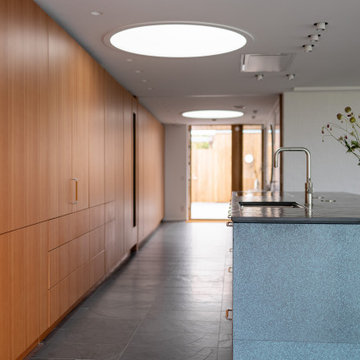
Villa B - Max Gerthel
Det här köket ger en lektion i praktisk färglära, där man på ett mästerligt sätt har dragit nytta av principerna från Ittens färgcirkel och gjort komplementfärger centrala i uttrycket. Högskåpsluckorna är tillverkade i den utsökta Oregon Pine, som kännetecknas av den regelbundna ådringen, och står i elegant kontrast till underskåpens oxiderade fronter.
Dessutom har köket fått en intressant taktil upplevelse genom att man använder ytor med olika finishar och olika texturer. Arkitekt Max Gerthel.
Large Kitchen with Copper Worktops Ideas and Designs
5
