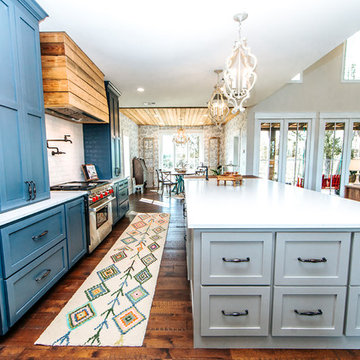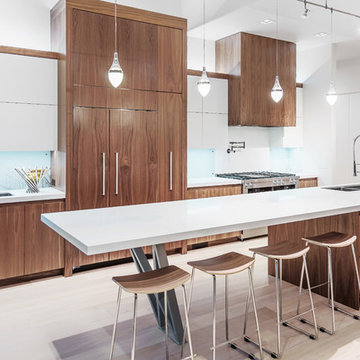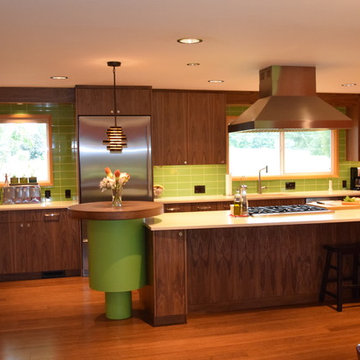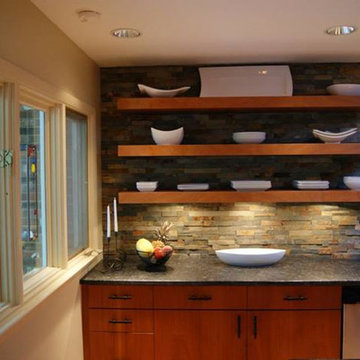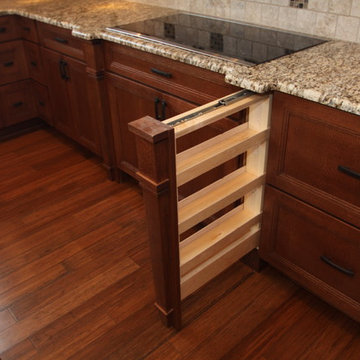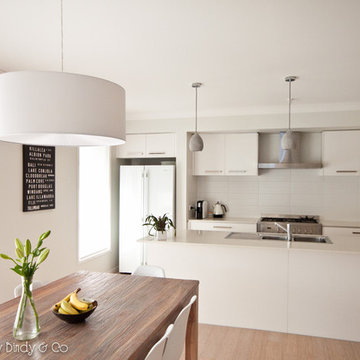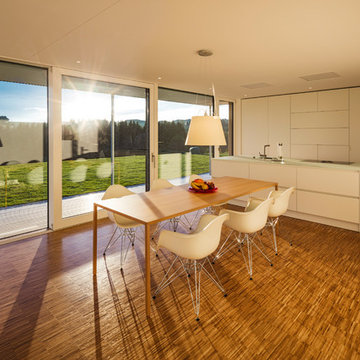Large Kitchen with Bamboo Flooring Ideas and Designs
Refine by:
Budget
Sort by:Popular Today
101 - 120 of 1,615 photos
Item 1 of 3
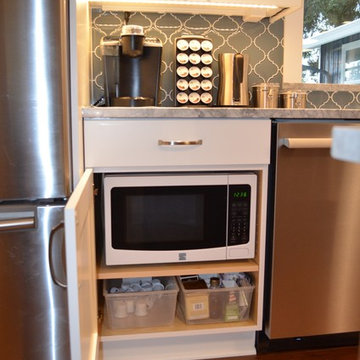
Since the microwave isn't used frequently we decided to have a home for this off the countertops. Placing this inside a cabinet worked for us and kept it off the countertops.
Coast to Coast Design, LLC
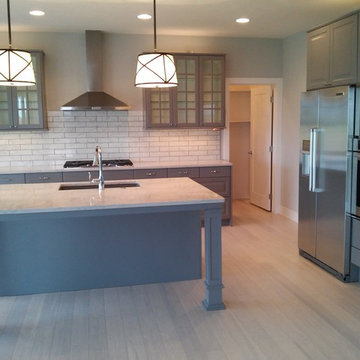
IKEA Kitchen Cabinets in Lidingo gray, built-in oven and microwave, all matching kitchen-aid appliances, counterdepth refrigerator, huge single slab quartz island with custom posts, tons of drawers and glass doors with gas stove top.
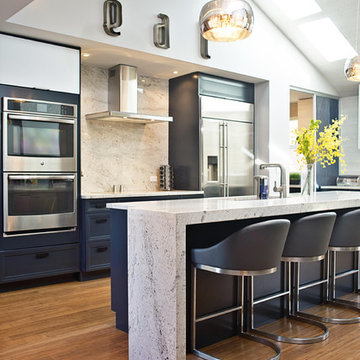
The waterfall counter creates a space for guests/stools. The River White granite also continues up as a full slab backsplash behind the induction cooktop.
Photos by: Black Olive Photographic
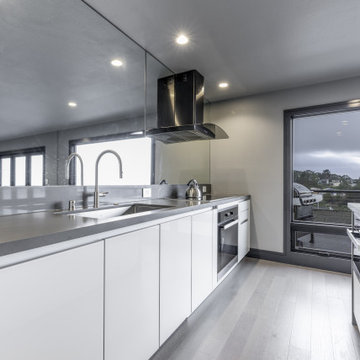
Complete home remodel - Design and Build project. See video for before-after contrast.
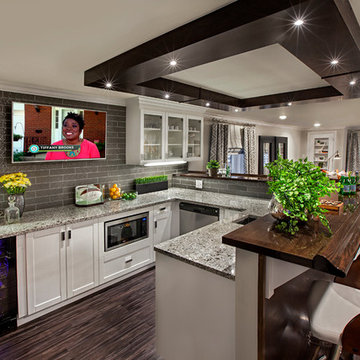
https://www.tiffanybrooksinteriors.com Inquire About Our Design Services The home owner wanted an area in the home to feel like a sports bar where him and his friends can hang out and watch the games. We gave him a beautiful custom wood bar and custom light fixture.
Marcel Page Photography
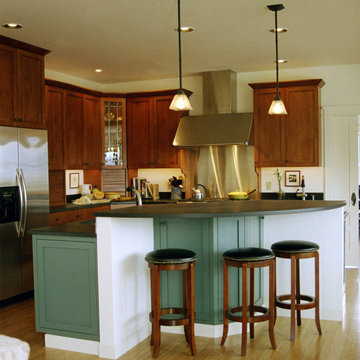
Free form island with integrated appliances and storage is strategically positioned to overlook amazing mountain views most spectacular come winter, spring and fall. Resident gourmet cook required a high quality kitchen design and layout.
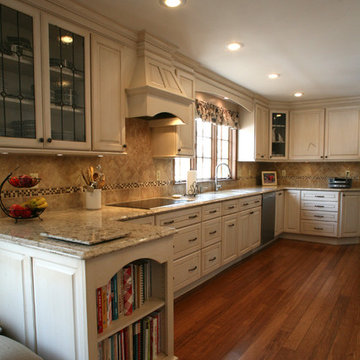
This 1970's cape cod kitchen renovation was designed to open up the space by eliminating the table and add seating at the banquette. Since the homeowners loves to bake we created a baking area dedicated for their baking needs. This kitchen renovation features custom cabinetry finished in a creamy white paint and glaze with raised panel door style. Traditional design elements were used when designing this kitchen such as the furniture style cabinetry, stone backsplash and the custom hood vent. This cape cod home is traditional in style and inviting to all guest welcomed!!
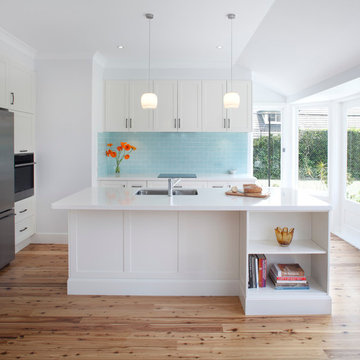
The kitchen and dining room are part of a larger renovation and extension that saw the rear of this home transformed from a small, dark, many-roomed space into a large, bright, open-plan family haven. With a goal to re-invent the home to better suit the needs of the owners, the designer needed to consider making alterations to many rooms in the home including two bathrooms, a laundry, outdoor pergola and a section of hallway.
This was a large job with many facets to oversee and consider but, in Nouvelle’s favour was the fact that the company oversaw all aspects of the project including design, construction and project management. This meant all members of the team were in the communication loop which helped the project run smoothly.
To keep the rear of the home light and bright, the designer choose a warm white finish for the cabinets and benchtop which was highlighted by the bright turquoise tiled splashback. The rear wall was moved outwards and given a bay window shape to create a larger space with expanses of glass to the doors and walls which invite the natural light into the home and make indoor/outdoor entertaining so easy.
The laundry is a clever conversion of an existing outhouse and has given the structure a new lease on life. Stripped bare and re-fitted, the outhouse has been re-purposed to keep the historical exterior while provide a modern, functional interior. A new pergola adjacent to the laundry makes the perfect outside entertaining area and can be used almost year-round.
Inside the house, two bathrooms were renovated utilising the same funky floor tile with its modern, matte finish. Clever design means both bathrooms, although compact, are practical inclusions which help this family during the busy morning rush. In considering the renovation as a whole, it was determined necessary to reconfigure the hallway adjacent to the downstairs bathroom to create a new traffic flow through to the kitchen from the front door and enable a more practical kitchen design to be created.
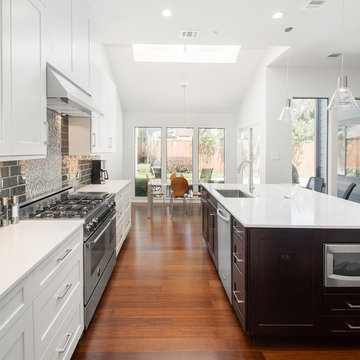
Our clients wanted to open up the wall between their kitchen and living areas to improve flow and continuity and they wanted to add a large island. They felt that although there were windows in both the kitchen and living area, it was still somewhat dark, so they wanted to brighten it up. There was a built-in wet bar in the corner of the family room that really wasn’t used much and they felt it was just wasted space. Their overall taste was clean, simple lines, white cabinets but still with a touch of style. They definitely wanted to lose all the gray cabinets and busy hardware.
We demoed all kitchen cabinets, countertops and light fixtures in the kitchen and wet bar area. All flooring in the kitchen and throughout main common areas was also removed. Waypoint Shaker Door style cabinets were installed with Leyton satin nickel hardware. The cabinets along the wall were painted linen and java on the island for a cool contrast. Beautiful Vicostone Misterio countertops were installed. Shadow glass subway tile was installed as the backsplash with a Susan Joblon Silver White and Grey Metallic Glass accent tile behind the cooktop. A large single basin undermount stainless steel sink was installed in the island with a Genta Spot kitchen faucet. The single light over the kitchen table was Seagull Lighting “Nance” and the two hanging over the island are Kuzco Lighting Vanier LED Pendants.
We removed the wet bar in the family room and added two large windows, creating a wall of windows to the backyard. This definitely helped bring more light in and open up the view to the pool. In addition to tearing out the wet bar and removing the wall between the kitchen, the fireplace was upgraded with an asymmetrical mantel finished in a modern Irving Park Gray 12x24” tile. To finish it all off and tie all the common areas together and really make it flow, the clients chose a 5” wide Java bamboo flooring. Our clients love their new spaces and the improved flow, efficiency and functionality of the kitchen and adjacent living spaces.
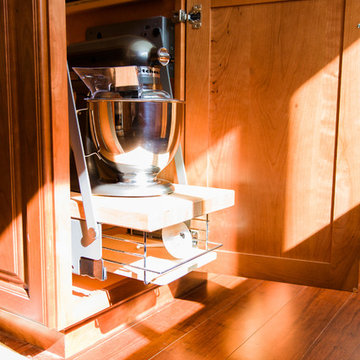
A lift makes it easy to use and store even a heavy mixer. These cabinets are also great for juicers or any other counter top appliance used on a regular basis.
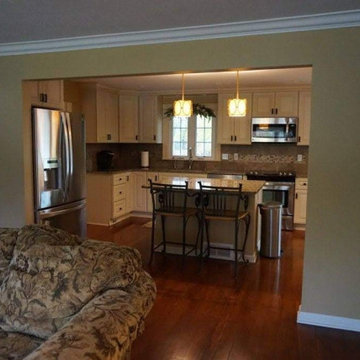
Warm and welcoming kitchen and family room area. Rebuilt fireplace with wood mantel and stacked stone surround and sandstone hearth. Bamboo flooring throughout main living area visually enlarged the space.
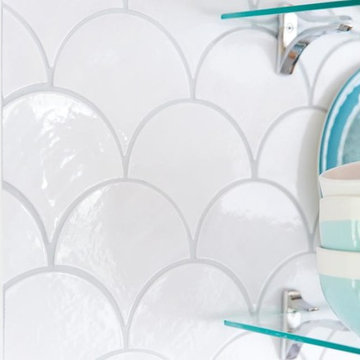
This Florida Gulf home is a project by DIY Network where they asked viewers to design a home and then they built it! Talk about giving a consumer what they want!
We were fortunate enough to have been picked to tile the kitchen--and our tile is everywhere! Using tile from countertop to ceiling is a great way to make a dramatic statement. But it's not the only dramatic statement--our monochromatic Moroccan Fish Scale tile provides a perfect, neutral backdrop to the bright pops of color throughout the kitchen. That gorgeous kitchen island is recycled copper from ships!
Overall, this is one kitchen we wouldn't mind having for ourselves.
Large Moroccan Fish Scale Tile - 130 White
Photos by: Christopher Shane
Large Kitchen with Bamboo Flooring Ideas and Designs
6
