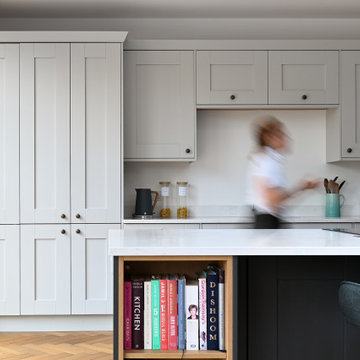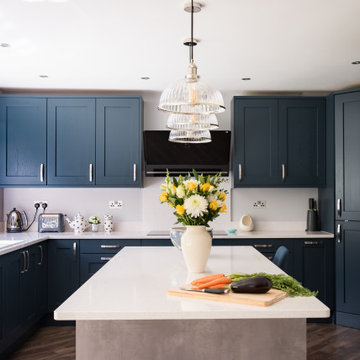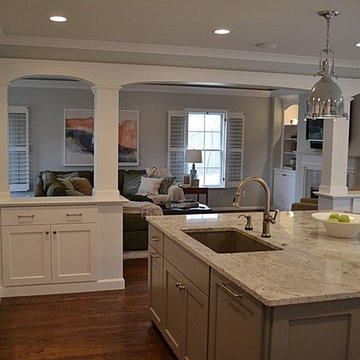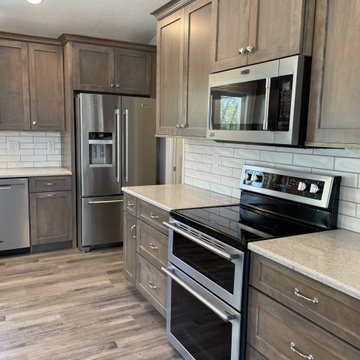Affordable Large Kitchen Ideas and Designs
Sort by:Popular Today
1 - 20 of 52,288 photos

Kitchen detail - shaker kitchen cabinets in dove grey and anthracite grey with oak shelves. quartz marble worktop

A kitchen in blue with antique copper fixings. Including a premium solid hammered copper Belfast sink, Copper island / dinning table and splashback. Cabinetry sourced from Howdens with customised doors.

Great family open space, with that wow factor.
Wanted a tall block of units with super-high storage- mainly for affect, but also back up storage. Island had to be a real show-stopper, so we designed a wraparound brushed stainless steel section over matt black units.

SOMETIMES, A CLASSIC DESIGN IS ALL YOU NEED FOR AN OPEN-PLAN SPACE THAT WORKS FOR THE WHOLE FAMILY.
This client wanted to extend their existing space to create an open plan kitchen where the whole family could spend time together.
To meet this brief, we used the beautiful Shelford from our British kitchen range, with shaker doors in Inkwell Blue and Light Grey.
The stunning kitchen island added the wow factor to this design, where the sink was located and also some beautiful oak shelving to house books and accessories.
We used quartz composite worktops in Ice Branco throughout, Blanco sink and taps, and completed the space with AEG built-in and integrated appliances.
We also created a functional utility room, which complemented the main kitchen design.

Nestled in Drayton, Abingdon, our latest kitchen showcases the seamless fusion of functionality and aesthetics.
The bespoke Hepworth and Wood furniture takes centre stage, with the double-bevel Bramham door design adding immediate interest to the space. The choice of Benjamin Moore Scuff-X paint, expertly mixed to the client's preference, adds a truly personal touch.
An Artscut worktop, though now a discontinued shade, is testament to the commitment to exceptional design that goes beyond the ordinary.
In this kitchen, every fixture tells a story. The Quooker and Perrin & Rowe taps harmonise seamlessly. An Aga, thoughtfully provided by the client, brings a touch of culinary tradition to the space, while the Falmec hood, Caple wine cooler and Liebherr fridge and freezer complete the ensemble.
Navigating the intricacies of the client's brief, we set out to craft a space that offers grandeur yet exudes the warmth of a family home. The result is a perfect sanctuary for the couple and their grown-up children, allowing them to gather, celebrate, and create cherished memories. With a nod to the former space's history, this kitchen is more than just a room; it champions great design and its ability to transform spaces and enrich lives.
Looking for more inspiration? View our range of bespoke kitchens and explore the potential of your space.

Kitchen is a mix of classic and modern styles with the island in a concrete flat door and the U shape in Hartforth Blue shaker. The Silestone worktops are in Bianco River which works really well with both the door finishes.
The space was a major change from the original layout with the backdoor being blocked in and the creation of an island with seating on end and side.

A home with a beautiful view of the Pacific Ocean needed a beautiful update on the inside to match it. Wide plank light wood floors compliment the sandy tones of the textured foil kitchen cabinetry. Clean white countertops and white satin foil tall cabinets along the back wall and laundry space contrast the warm tones throughout the rest of the space. Textured glass, toekick lighting, and elongated glass tiles give the space a luxe modern edge. A built in dining nook and wood stained wet bar in the adjacent areas inform the rest of the finish updates throughout the home.

Love how this kitchen renovation creates an open feel for our clients to their dining room and office and a better transition to back yard!

The beautiful lake house that finally got the beautiful kitchen to match. A sizable project that involved removing walls and reconfiguring spaces with the goal to create a more usable space for this active family that loves to entertain. The kitchen island is massive - so much room for cooking, projects and entertaining. The family loves their open pantry - a great functional space that is easy to access everything the family needs from a coffee bar to the mini bar complete with ice machine and mini glass front fridge. The results of a great collaboration with the homeowners who had tricky spaces to work with.

Create a backsplash that's sure to make a splash by using our vertically stacked green blue Flagstone kitchen tile,.
DESIGN
Interiors by Alexis Austin
PHOTOS
Life Created
Tile Shown: 2x6 in Flagstone

Mark Ehlen Photography
A 90's Golden Oak kitchen (common in MN) needed a refresh, but keeping in tune with the original style of the home was an important piece. So cherry cabinets and a beautiful blue double island transformed this kitchen and dinette into a single space. Now when the kids come home from college there's plenty of room for everyone!

We transformed the existing formal dining room and hallway into a new kitchen. We opened the wall to connect the new kitchen and family room.
Chris Marshall

Koch Birch Driftwood kitchen design with Koch Savannah Birch Driftwood cabinetry, Gray Lagoon MSI Quartz counters, and Maytag appliances installed all from Village Home Stores for Hazelwood Homes.
Affordable Large Kitchen Ideas and Designs
1






