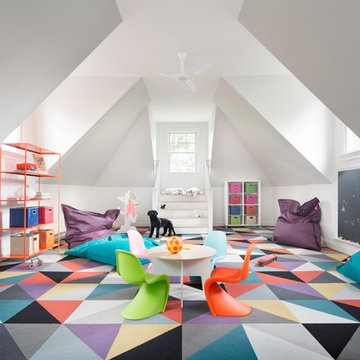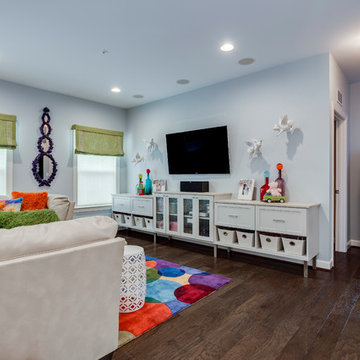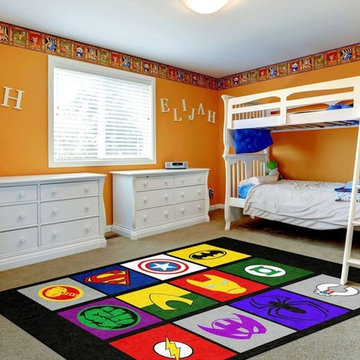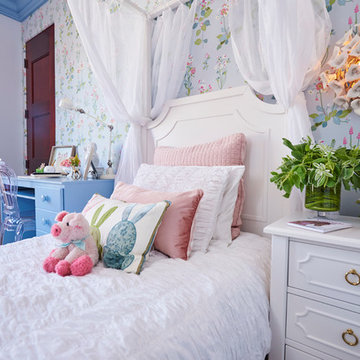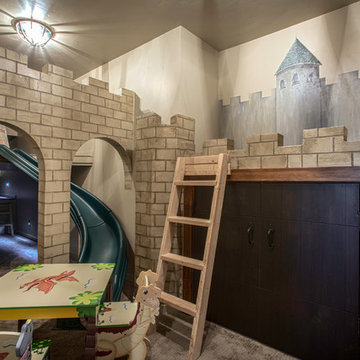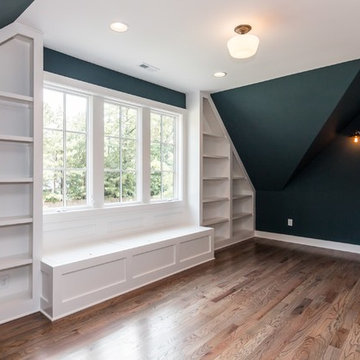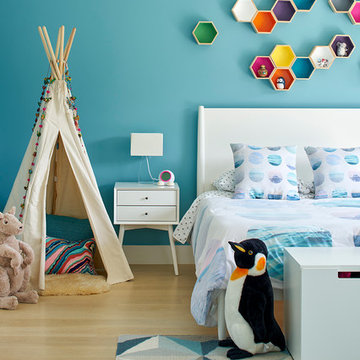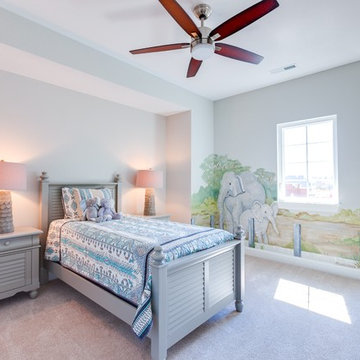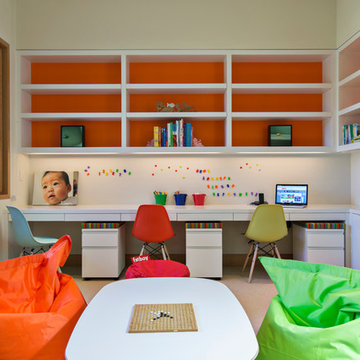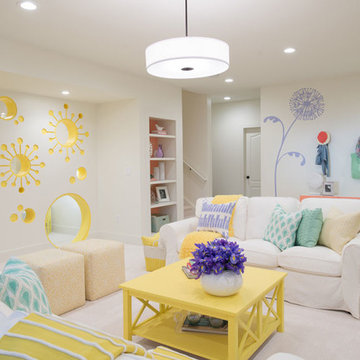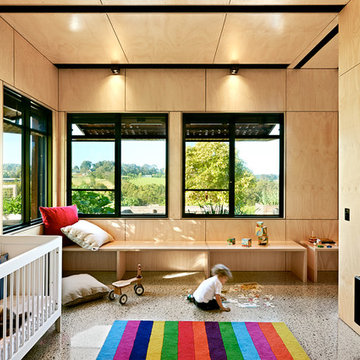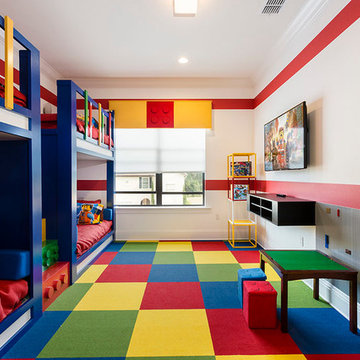Large Kids' Bedroom Ideas and Designs
Refine by:
Budget
Sort by:Popular Today
141 - 160 of 9,378 photos
Item 1 of 2
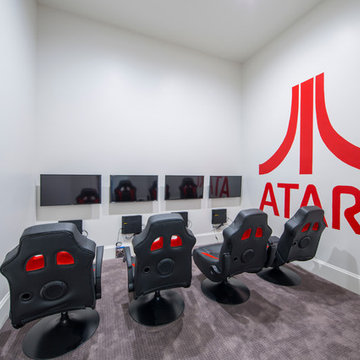
Custom Home Design by Joe Carrick Design. Built by Highland Custom Homes. Photography by Nick Bayless Photography
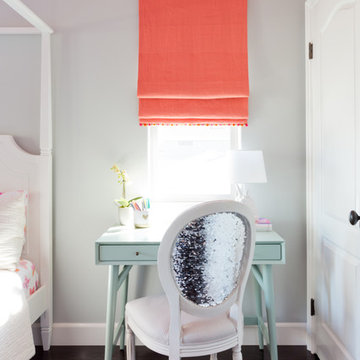
Colorful Coastal Bedroom
We didn’t want to overwhelm the space with crazy color and pattern, and the chair added a cool effect to the room while appealing to the little girl’s desire for sparkle!
Photo Credit: Amy Bartlam
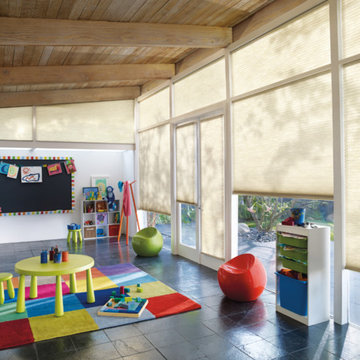
Bru’s House of Color was established in April 1961 by Charles “Bru” Baker, hence the name. The store is currently owned and operated by Ray & Darlene Wiemer who purchased the business in 2000. We have been serving the community in the same location since 1963.
Each of our professionally trained staff members have been part of our family for a minimum of 10 years. We are a true professional paint store, not a paint department. Bru’s is your one-stop paint store for the professional or the “do it yourselfer”. We are here to assist you in any way we can: answering questions, determining proper products for each project, custom color matching as well as color consultations.
“Big Box Store selection and prices.”
In addition to all things paint, we are also able to provide custom window coverings– measuring and installation are part of our service. We can also bring our showroom to your home for a true professional consultation at no charge.
“Our most important product is service, and our most important customer is you.”
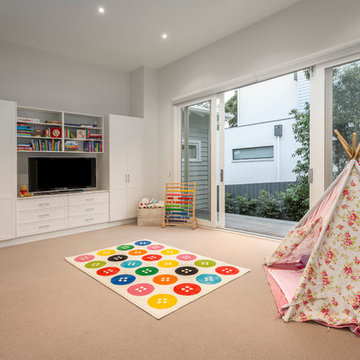
This children’s play area is an inviting space for any toddlers or teens. With plenty of essential storage space the area is a great addition to any luxury home.
Hiding through the sliding doors a beautiful decking the leads to the breathtaking views offered by a sloping block.
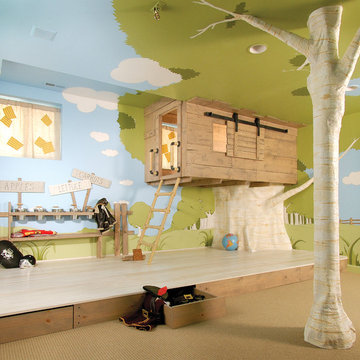
THEME Inspired by the Magic Tree
House series of children’s books,
this indoor tree house provides
entertainment, fun and a place for
children to read about or imagine
adventures through time. A blue sky,
green meadows, and distant matching
beech trees recreate the magic of Jack
and Annie’s Frog Creek, and help bring
the characters from the series to life.
FOCUS A floor armoire, ceiling swing
and climbing rope give the structure
a true tree house look and feel. A
drop-down drawing and writing table,
wheeled work table and recessed
ceiling lights ensure the room can be
used for more than play. The tree house
has electric interior lighting, a window
to the outdoors and a playful sliding
shutter over a window to the room. The
armoire forms a raised, nine-foot-wide
play area, while a TV within one of the
wall’s floor-to-ceiling cabinets — with
a delightful sliding ladder — transforms
the room into a family theater perfect
for watching movies and holding Wii
competitions.
STORAGE The bottom of the drawing
table is a magnetic chalk board that
doubles as a display for children’s art
works. The tree’s small niches are for
parents’ shoes; the larger compartment
stores children’s shoes and school
bags. Books, games, toys, DVDs, Wii
and other computer accessories are
stored in the wall cabinets. The armoire
contains two spacious drawers and
four nifty hinged storage bins. A rack of
handy “vegetable buckets” above the
armoire stores crayons, scissors and
other useful items.
GROWTH The room easily adapts
from playroom, to party room, to study
room and even to bedroom, as the tree
house easily accommodates a twin-size
mattress.
SAFETY The rungs and rails of the
ladder, as well as the grab bars beside
the tree house door are wrapped
with easy-grip rope for safe climbing.
The drawing table has spring-loaded
hinges to help prevent it from dropping
dangerously from the wall, and the
table door has double sets of locks
up top to ensure safety. The interior of
each storage compartment is carpeted
like the tree house floor to provide extra
padding.
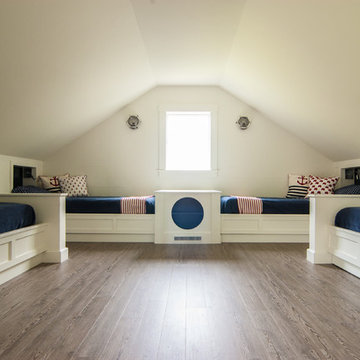
A attic space, slated for storage, was utilized into this expansive kids bunk room. A perfect space for playing games, lounging around watching TV, and it sleeps 9 or more.
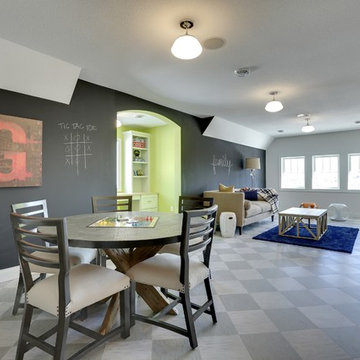
Upstairs playroom for kids has a low maintenance and durable checkerboard tile floor. Creative chalkboard wall and bright green homework alcove.
Photography by Spacecrafting
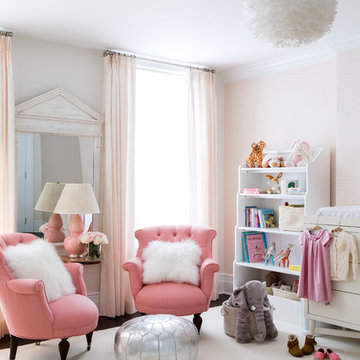
Interior Design, Interior Architecture, Custom Millwork Design, Furniture Design, Art Curation, & Landscape Architecture by Chango & Co.
Photography by Ball & Albanese
Large Kids' Bedroom Ideas and Designs
8
