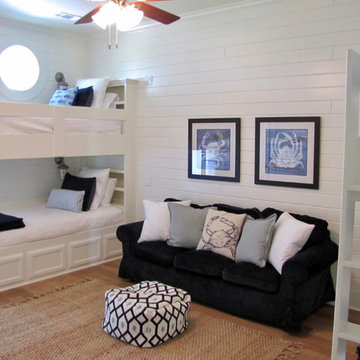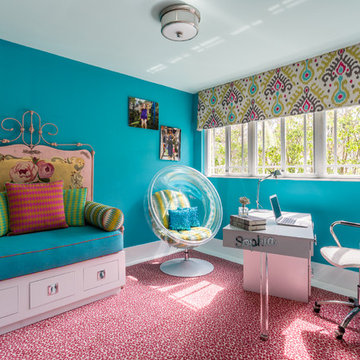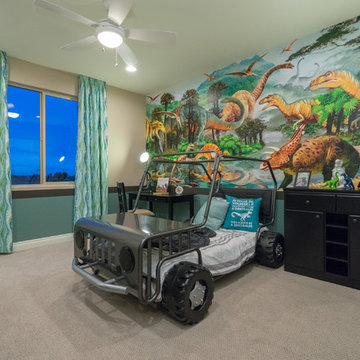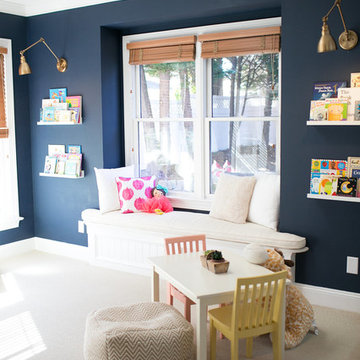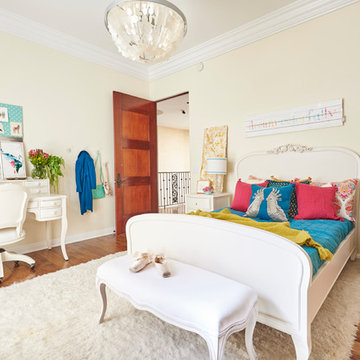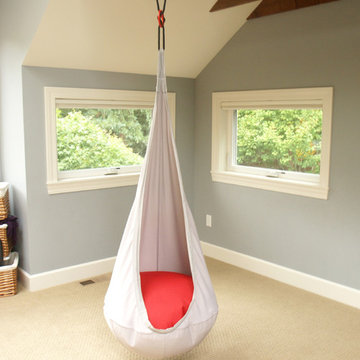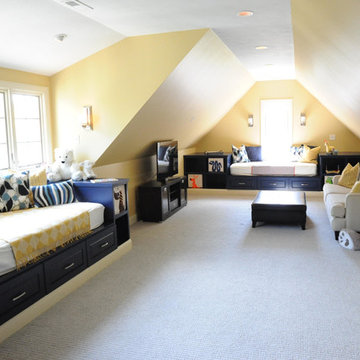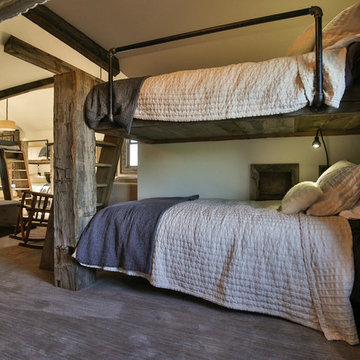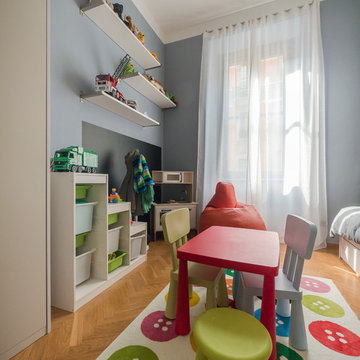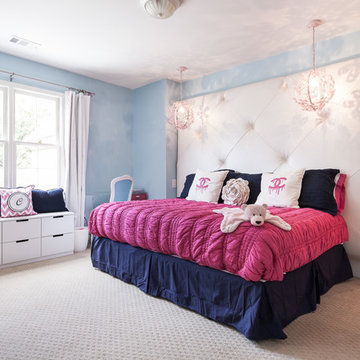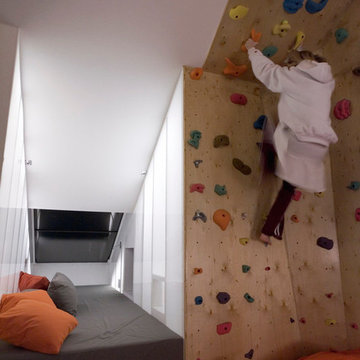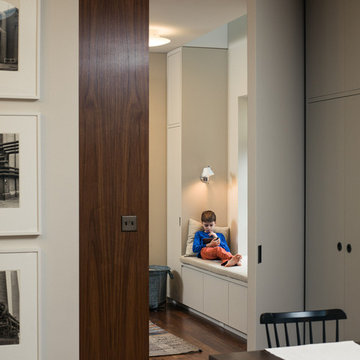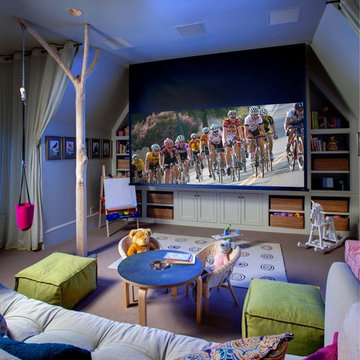Large Kids' Bedroom Ideas and Designs
Refine by:
Budget
Sort by:Popular Today
141 - 160 of 9,379 photos
Item 1 of 2

This 1990s brick home had decent square footage and a massive front yard, but no way to enjoy it. Each room needed an update, so the entire house was renovated and remodeled, and an addition was put on over the existing garage to create a symmetrical front. The old brown brick was painted a distressed white.
The 500sf 2nd floor addition includes 2 new bedrooms for their teen children, and the 12'x30' front porch lanai with standing seam metal roof is a nod to the homeowners' love for the Islands. Each room is beautifully appointed with large windows, wood floors, white walls, white bead board ceilings, glass doors and knobs, and interior wood details reminiscent of Hawaiian plantation architecture.
The kitchen was remodeled to increase width and flow, and a new laundry / mudroom was added in the back of the existing garage. The master bath was completely remodeled. Every room is filled with books, and shelves, many made by the homeowner.
Project photography by Kmiecik Imagery.
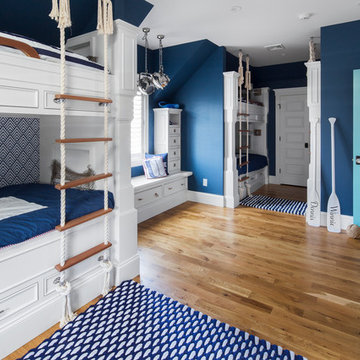
Photo credits: Design Imaging Studios.
Kids bedroom features 3 pairs of bunks with rope ladders that were tied by a local fisherman. The bunks are full sized so adults are also comfortably. Each bunk contains a cubby and electric outlets. There is also built in storage beneath the bunks. The space creates a bold, bright and fun environment.
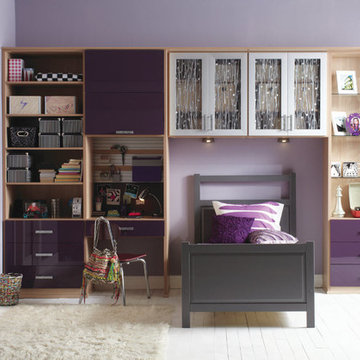
Your little girl is growing up and on her way to High School. All sorts of things for her to consider; classes, teachers, planning her future, sports, clubs, clothes, friends, boys – everything seems to be hitting her all at once. Her bedroom can and should be her sanctuary. Here she can forget all of the worries of high school but still have a place to hang out with friends, long talks with Mom and Dad, get her homework done, find that awesome necklace and earrings. The perfect place for everything and everything in its place
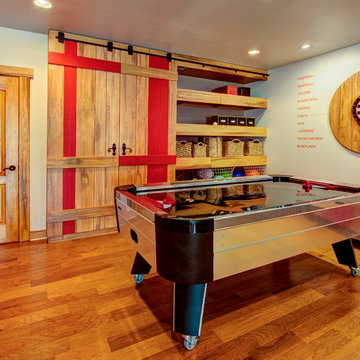
This energetic and inviting space offers entertainment, relaxation, quiet comfort or spirited revelry for the whole family. The fan wall proudly and safely displays treasures from favorite teams adding life and energy to the space while bringing the whole room together.
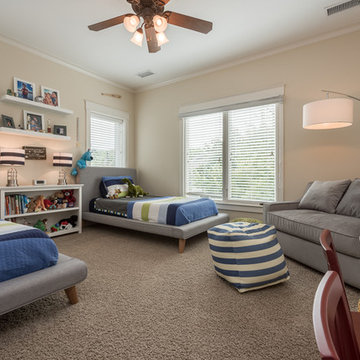
Two little boys share this adorable bedroom. The right side of the room was bare when we were enlisted to 1) create a comfortable reading area which we accomplished with a comfy chair and a half and a floor lamp and 2) a space for art, puzzles and games. Not shown is a feature wall above the art table with extended wire hooks to display the boys' one of kind artistic creations. Photo Credit Mod Town Realty
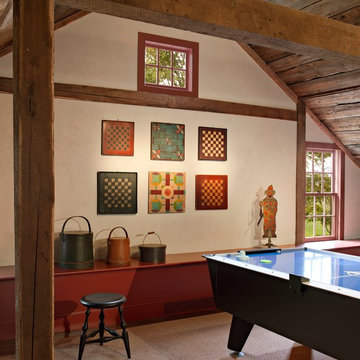
The hayloft now serves as a video arcade. This wall showcases a collection of antique game boards.
Robert Benson Photography
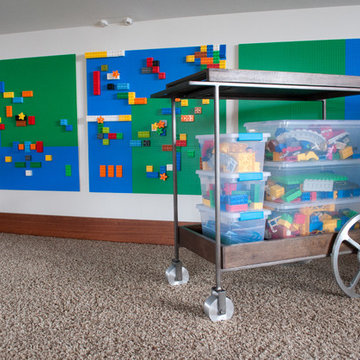
The goal for this light filled finished attic was to create a play space where two young boys could nurture and develop their creative and imaginative selves. A neutral tone was selected for the walls as a foundation for the bright pops of color added in furnishings, area rug and accessories throughout the room. We took advantage of the room’s interesting angles and created a custom chalk board that followed the lines of the ceiling. Magnetic circles from Land of Nod add a playful pop of color and perfect spot for magnetic wall play. A ‘Space Room’ behind the bike print fabric curtain is a favorite hideaway with a glow in the dark star filled ceiling and a custom litebrite wall. Custom Lego baseplate removable wall boards were designed and built to create a Flexible Lego Wall. The family was interested in the concept of a Lego wall but wanted to keep the space flexible for the future. The boards (designed by Jennifer Gardner Design) can be moved to the floor for Lego play and then easily hung back on the wall with a cleat system to display their 3-dimensional Lego creations! This room was great fun to design and we hope it will provide creative and imaginative play inspiration in the years to come!
Designed by: Jennifer Gardner Design
Photography by: Marcella Winspear
Large Kids' Bedroom Ideas and Designs
8
