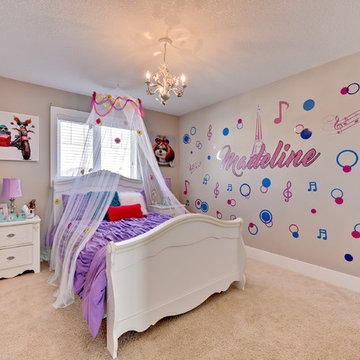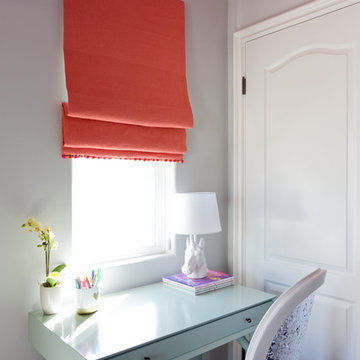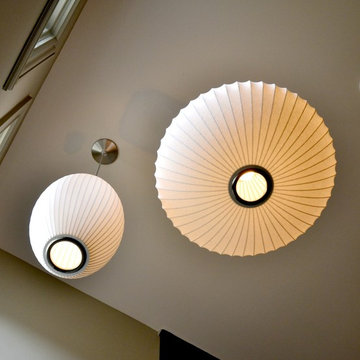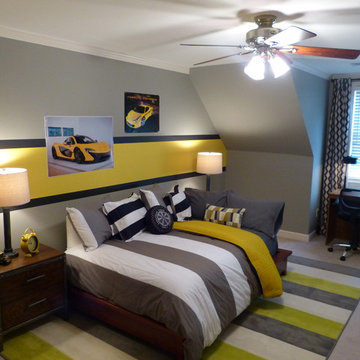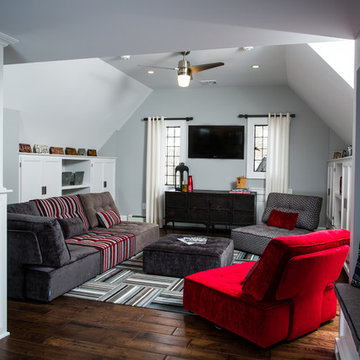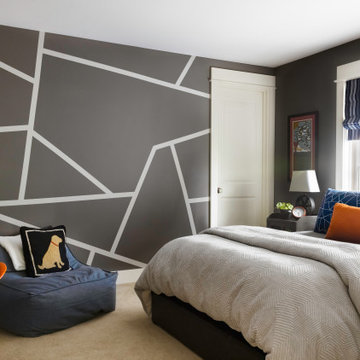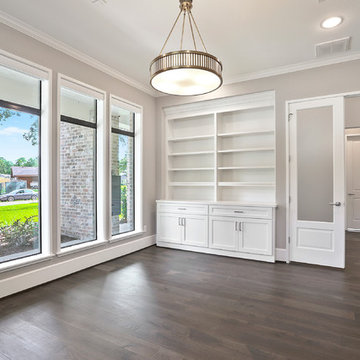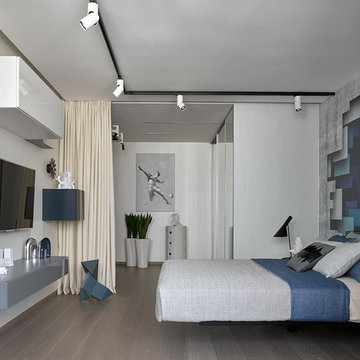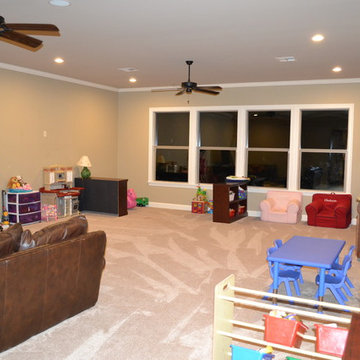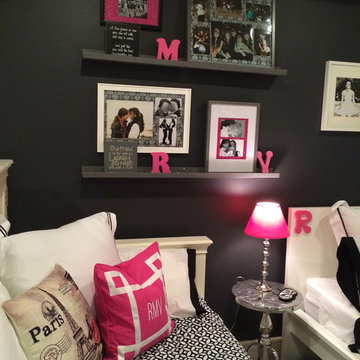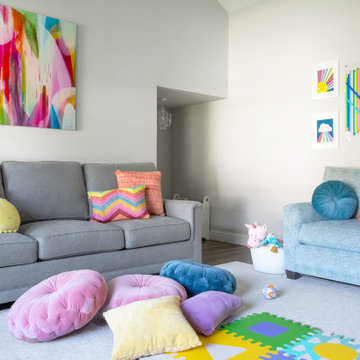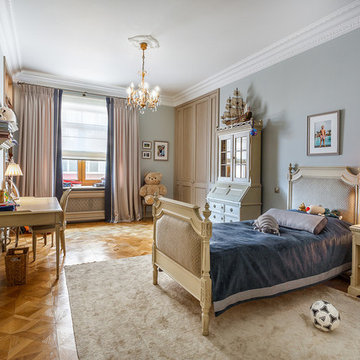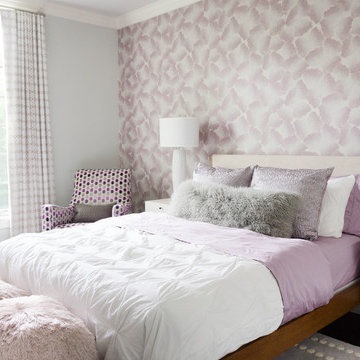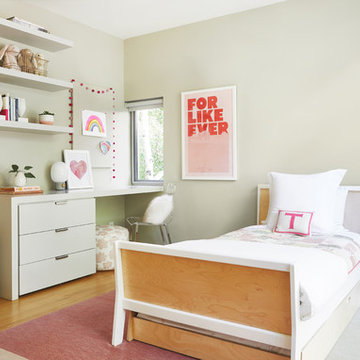Large Kids' Room and Nursery Ideas and Designs with Grey Walls
Refine by:
Budget
Sort by:Popular Today
41 - 60 of 1,291 photos
Item 1 of 3
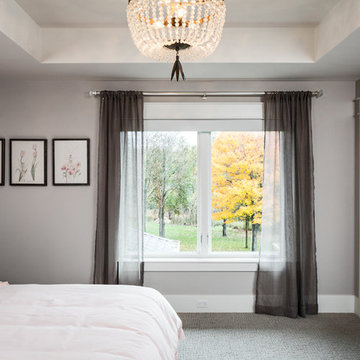
The Cicero is a modern styled home for today’s contemporary lifestyle. It features sweeping facades with deep overhangs, tall windows, and grand outdoor patio. The contemporary lifestyle is reinforced through a visually connected array of communal spaces. The kitchen features a symmetrical plan with large island and is connected to the dining room through a wide opening flanked by custom cabinetry. Adjacent to the kitchen, the living and sitting rooms are connected to one another by a see-through fireplace. The communal nature of this plan is reinforced downstairs with a lavish wet-bar and roomy living space, perfect for entertaining guests. Lastly, with vaulted ceilings and grand vistas, the master suite serves as a cozy retreat from today’s busy lifestyle.
Photographer: Brad Gillette
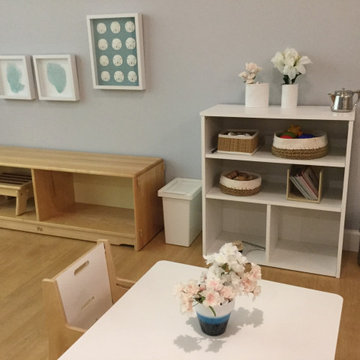
Elegant Beach Cottage and ocean inspired Montessori Parent-Child Center, Belmar NJ. Designed by WildflowerDesigning.com
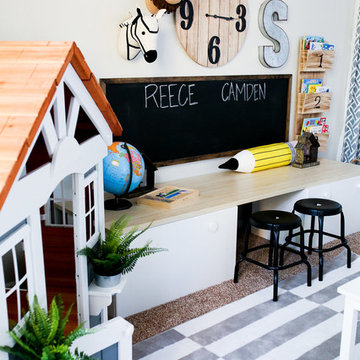
Kids Zone, Neutral with striped area rug, painted playhouse, oversized chalkboard, pottery Barn table + Ikea storage units made into a desk
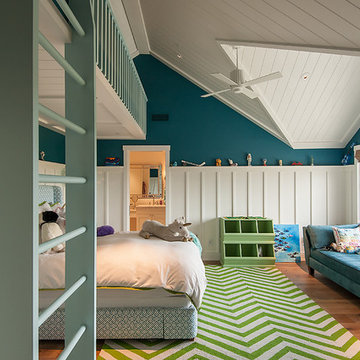
The children were allowed to choose the paint color in their bedrooms, including this Bainbridge Blue color.
Architect: Oz Architects
Interiors: Oz Architects
Landscape Architect: Berghoff Design Group
Photographer: Mark Boisclair
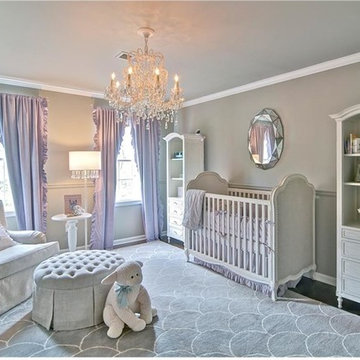
Dreamy nursery professionally staged by room reflections, using homeowners' furnishings.
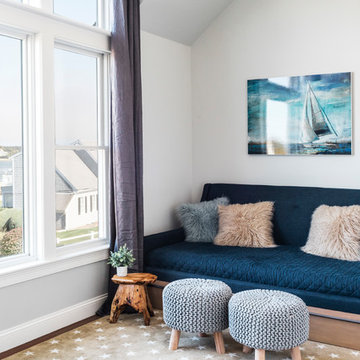
This Cape Cod house on Hyannis Harbor was designed to capture the views of the harbor. Coastal design elements such as ship lap, compass tile, and muted coastal colors come together to create an ocean feel. The navy daybed in this bedroom doubles as a couch and twin bed. There is also a trundle bed for additional sleeping.
Photography: Joyelle West
Designer: Christine Granfield
Large Kids' Room and Nursery Ideas and Designs with Grey Walls
3


