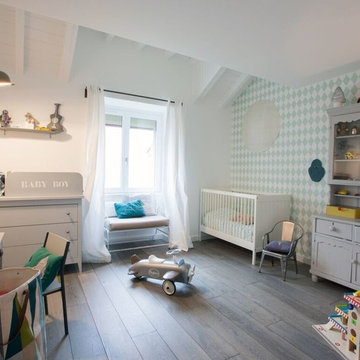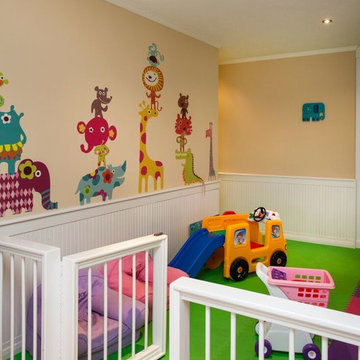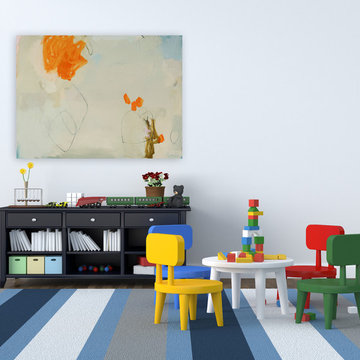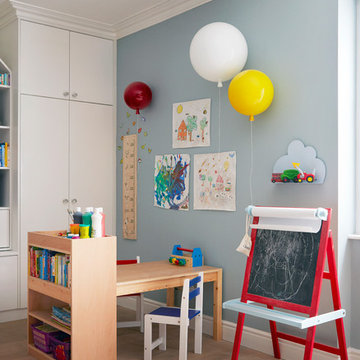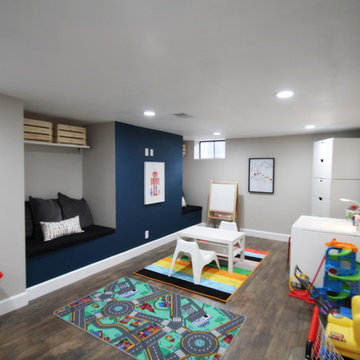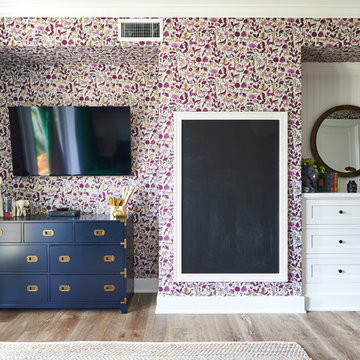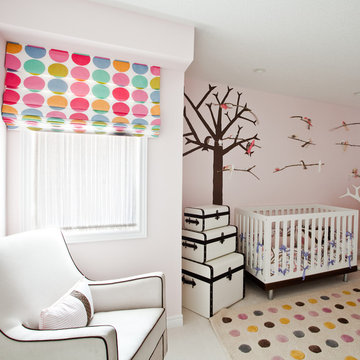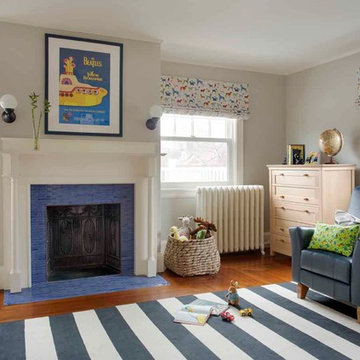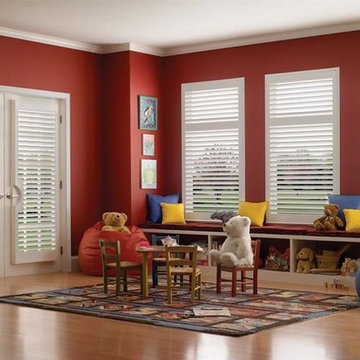Large Kids' Room and Nursery Ideas and Designs
Refine by:
Budget
Sort by:Popular Today
161 - 180 of 698 photos
Item 1 of 3
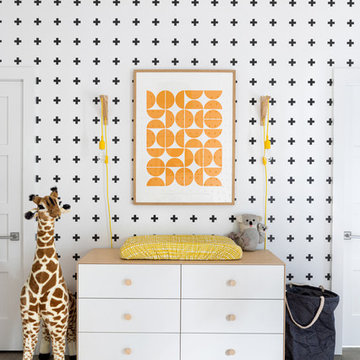
A playground by the beach. This light-hearted family of four takes a cool, easy-going approach to their Hamptons home.
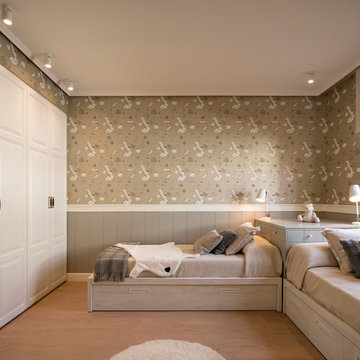
Proyecto de interiorismo, dirección y ejecución de obra: Sube Interiorismo www.subeinteriorismo.com
Fotografía Erlantz Biderbost
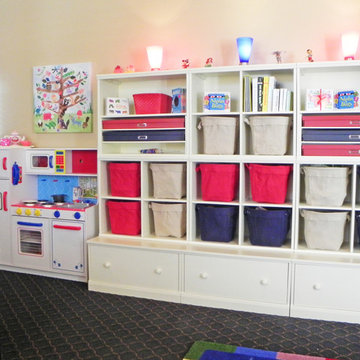
This fun playroom was designed for three-year-old twins, Samantha and Gabriel. Functionality was included in all aspects of this design. The storage unit includes drawers, canvas buckets, boxes to store artwork, and areas for display and a CD player. Whimsical red and blue uplights create a soft glow.
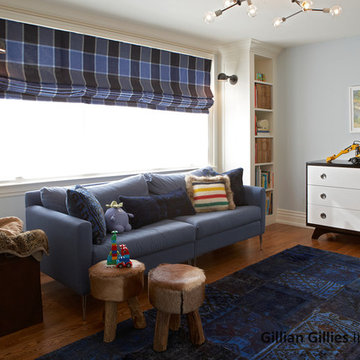
I have previously worked in every level of this home – project images can be viewed on Riverdale Top to Bottom Renovation – the Third Floor was the final frontier and the transformation is quite spectacular (even if I say so myself!). Before and after pictures can be found on our website. My client’s twin boys were rapidly outgrowing their little nursery on the second floor and so plans were drawn up to renovate the third floor….
All of this work was done with my clients / kids / pets living at home. We erected a scaffolding tower at the side of the home and this was how all the trades got in and out throughout the project – the scaffolding stairs were actually wider and provided easier access than the original staircase. The original footprint comprised of 3 bedrooms (one generous sized guest bedroom at the front of the house that we retained and two smaller oddly shaped rooms with cove ceilings and angles that really prevented them being useful) plus an internal powder room. We pushed the rear internal wall of the powder room back to the exterior wall so that we could build a generous sized bathroom that will see the boys through the years. The walls and floors are neutral and we added a pop of blue with the vanity. One of my favourite elements is the river rock tile inset mat that is great for little feet to walk on – especially when the underfloor heating is on!
The twin bedroom is breathtaking – the previous rooms were so small it was really hard to photograph them but if you check out the before and after section below it paints a pretty good picture. A 12’ wide dormer makes this floor feel like a treehouse and the light is amazing. We incorporated some gorgeous lighting in this room – 2 styles of sconces and a custom pendant. I love the second life carpet and the checked roman blind fabric. It’s a space that is large and comfortable enough for the whole family to sit in and enjoy.
The third floor hallway was transformed by straightening the walls and levelling the ceiling. The custom light fixture / art installation guarantees you pause at the foot of the stairs.
Photography by Tim McGhie
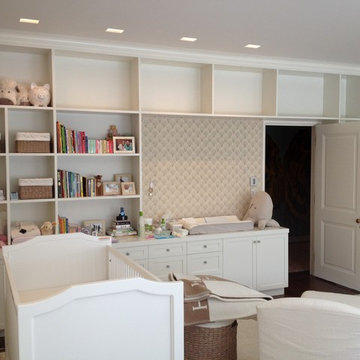
Designer: RP Miller Design
Detailing: Art May
Custom Crafted and Installed By Good Builders
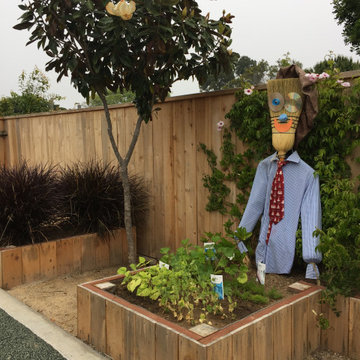
We designed this playground which includes all natural cedar fences, raised planting boxes and a play table. Other elements include play structures, shade sails and a non-aggressive bee box for pollinating flowers and trees.
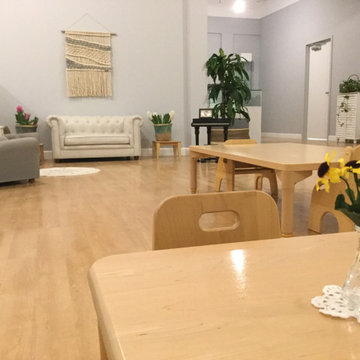
Elegant Beach Cottage and ocean inspired Montessori Parent-Child Center, Belmar NJ. Designed by WildflowerDesigning.com
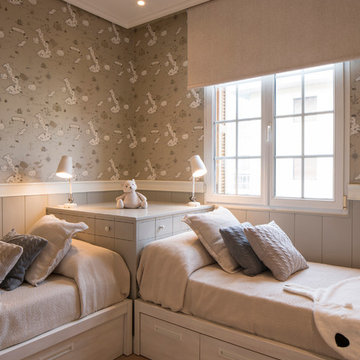
Proyecto de interiorismo, dirección y ejecución de obra: Sube Interiorismo www.subeinteriorismo.com
Fotografía Erlantz Biderbost
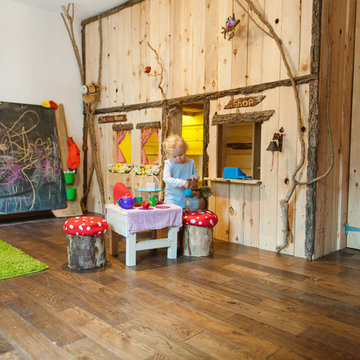
A room completely transformed into a rustic forest playroom for a 3yr old
features of this space include
double level bespoke playhouse with shop
Band sawn oak panelled false wall concealing two other rooms with ivy used as high level handles
Live edged douglas fir play bench with custom made storage boxes on casters.
Douglas fir live edged shelving.
Rustic curtain rail with ivy curtain hangers.
Giant bespoke live edged blackboard doubling up as a radiator cover.
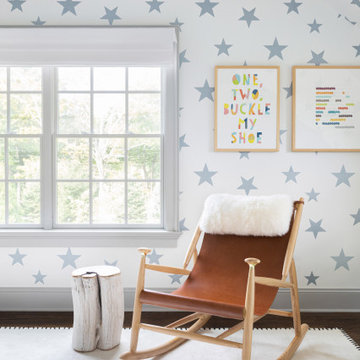
Westport Historic by Chango & Co.
Interior Design, Custom Furniture Design & Art Curation by Chango & Co.
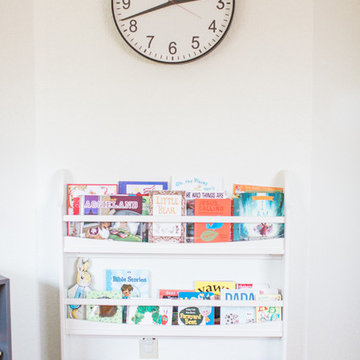
A Kid's playroom with pops of color made alive against soft neutrals.
This oversized, simple clock fills the space on this angled wall and visually balances the weight of the bookshelves below.
Photo Credit: Ally Bowen Photography
Large Kids' Room and Nursery Ideas and Designs
9


