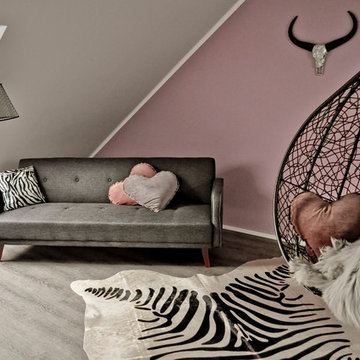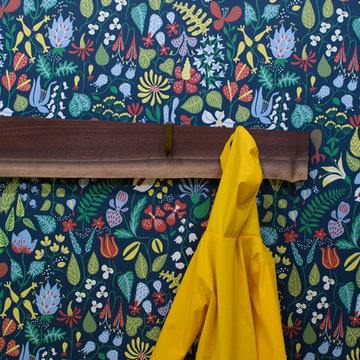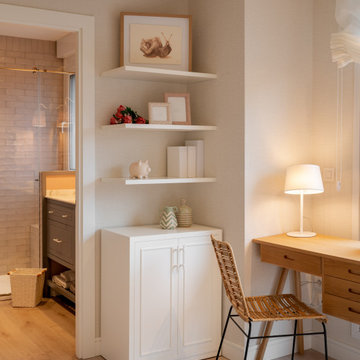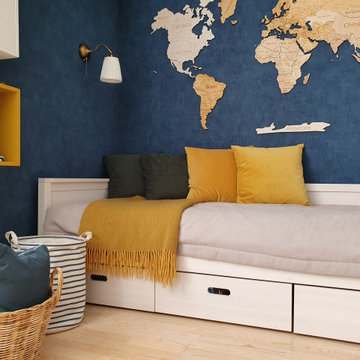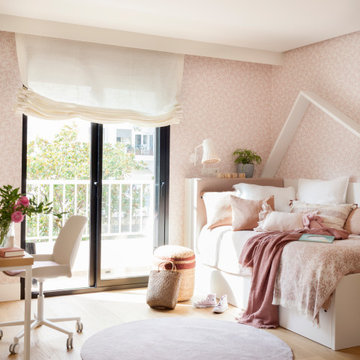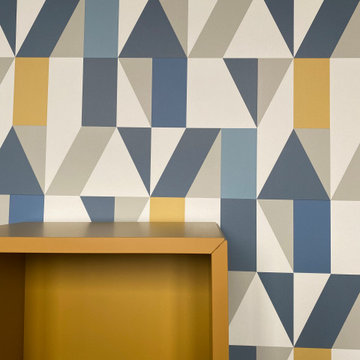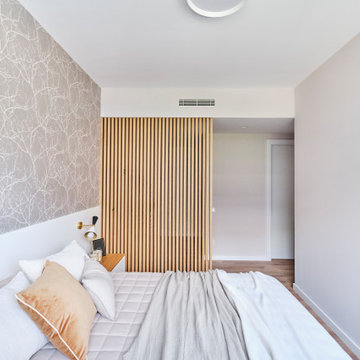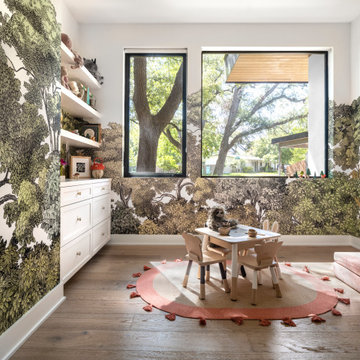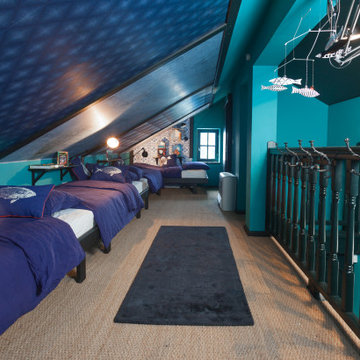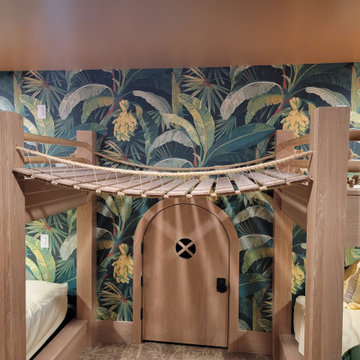Large Kids' Bedroom with Wallpapered Walls Ideas and Designs
Refine by:
Budget
Sort by:Popular Today
81 - 100 of 647 photos
Item 1 of 3
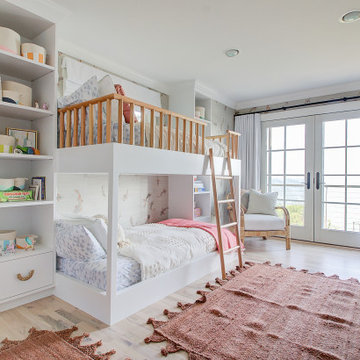
Children's bedroom on the second floor of this completely remodeled beach house. Custom built bunk beds with custom built-ins for storage, wall paper to warm up the space and wood floors with a light finish reminiscent of sun bleached driftwood. French doors open to a second floor balcony with an amazing water view.
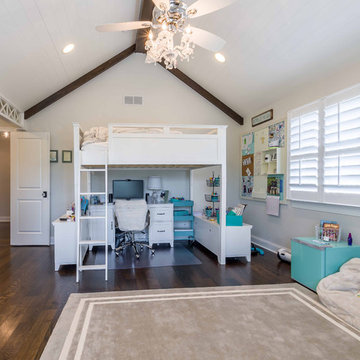
This 1990s brick home had decent square footage and a massive front yard, but no way to enjoy it. Each room needed an update, so the entire house was renovated and remodeled, and an addition was put on over the existing garage to create a symmetrical front. The old brown brick was painted a distressed white.
The 500sf 2nd floor addition includes 2 new bedrooms for their teen children, and the 12'x30' front porch lanai with standing seam metal roof is a nod to the homeowners' love for the Islands. Each room is beautifully appointed with large windows, wood floors, white walls, white bead board ceilings, glass doors and knobs, and interior wood details reminiscent of Hawaiian plantation architecture.
The kitchen was remodeled to increase width and flow, and a new laundry / mudroom was added in the back of the existing garage. The master bath was completely remodeled. Every room is filled with books, and shelves, many made by the homeowner.
Project photography by Kmiecik Imagery.
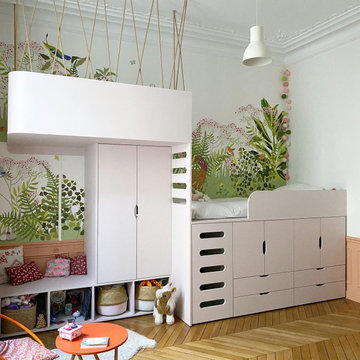
Dans cette grande chambre nous avons choisi d'exploiter la hauteur sous plafond de 3,10m en créant une cabane suspendue et un lit au dessus de rangements. La fresque vient dynamiser l'ensemble. Toute la pièce a été repeinte, et l'électricité déplacée afin d'éclairer l'espace lit et l'espace jeux.
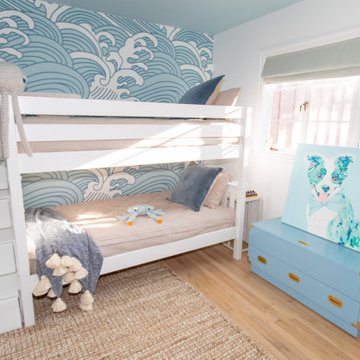
This Maxtrix Quadruple Bunk is two traditional Twin Bunk Beds connected by a staircase in the middle. Designed as a space-saving way to sleep four, it’s the perfect solution for a shared bedroom or vacation home. Added bonus, stairs double as drawers for built in storage! Choose Low, Medium or High height to suit your needs. Natural Quad Bunk Bed with Straight Ladder. www.maxtrixkids.com
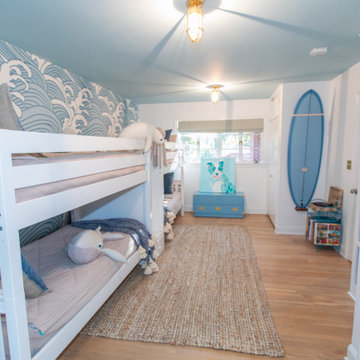
This Maxtrix Quadruple Bunk is two traditional Twin Bunk Beds connected by a staircase in the middle. Designed as a space-saving way to sleep four, it’s the perfect solution for a shared bedroom or vacation home. Added bonus, stairs double as drawers for built in storage! Choose Low, Medium or High height to suit your needs. Natural Quad Bunk Bed with Straight Ladder. www.maxtrixkids.com
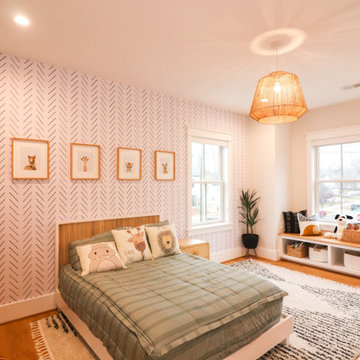
Nursery/toddler bedroom with an animal safari theme. Wallpaper for a feature wall and accents to bring the theme to life
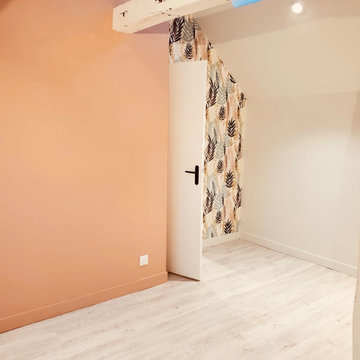
Transformation de tout l’étage de cette maison de bourg pour créer un espace dédié exclusivement aux trois enfants. MIINT a modifié le cloisonnement des pièces existantes afin d’ajouter une chambre supplémentaire, de déplacer et d’agrandir la salle de bains ainsi que les toilettes. Chaque membre de la famille peut désormais s’épanouir dans son propre espace tout en profitant également des espaces communs !
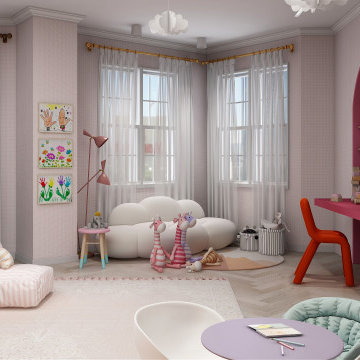
this twin bedroom custom design features a colorful vibrant room with an all-over pink wallpaper design, a custom built-in bookcase, and a reading area as well as a custom built-in desk area.
the opposed wall features two recessed arched nooks with indirect light to ideally position the twin's beds.
the rest of the room showcases resting, playing areas where the all the fun activities happen.
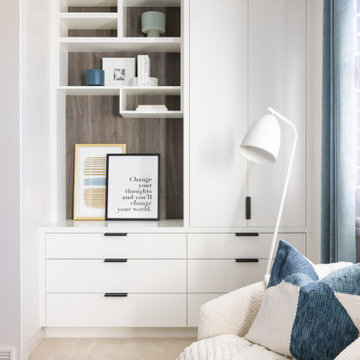
Our delightful clients initially hired us to update their three teenagers bedrooms.
Since then, we have updated their formal dining room, the powder room and we are continuing to update the other areas of their home.
For each of the bedrooms, we curated the design to suit their individual personalities, yet carried consistent elements in each space to keep a cohesive feel throughout.
We have taken this home from dark brown tones to light and bright.
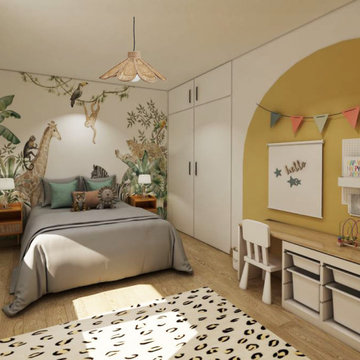
La petite fille qui a cette chambre souhaitait un thème "jungle".
Un papier peint panoramique a été posé en tête de lit pour créer une sensation "d'immersion" dans la jungle.
Des chevets colorés orange de chez La Redoute.
Une arche en peintre jaune en peinture Farrow and Ball pour délimiter le bureau réalisé avec des meubles de rangements Ikea.
Une banquette pour recevoir des amis avec un ciel de lit.
Large Kids' Bedroom with Wallpapered Walls Ideas and Designs
5
