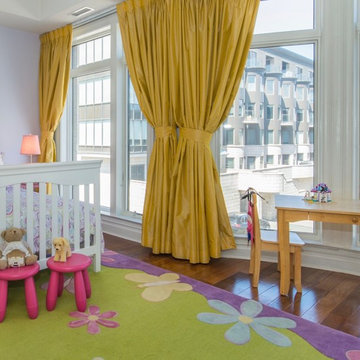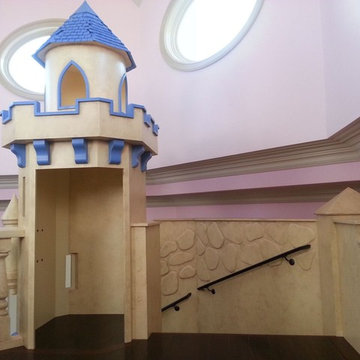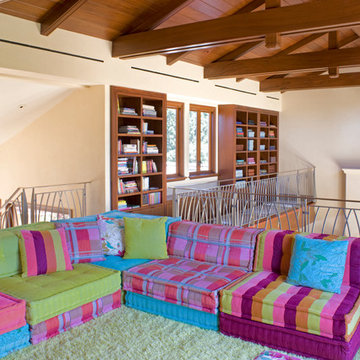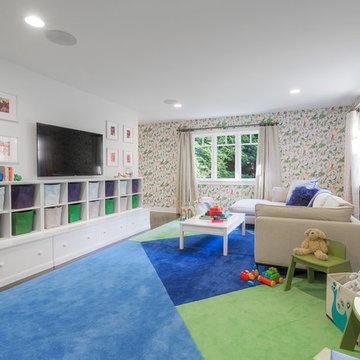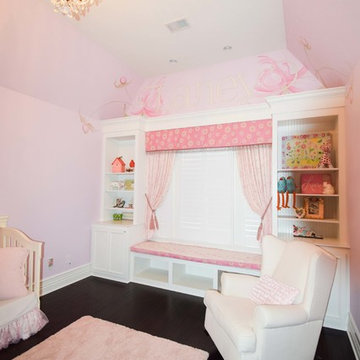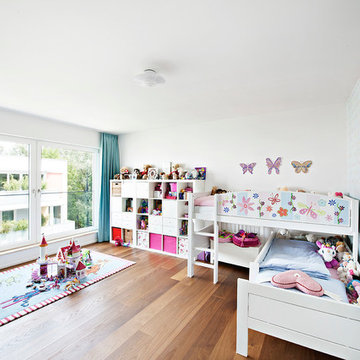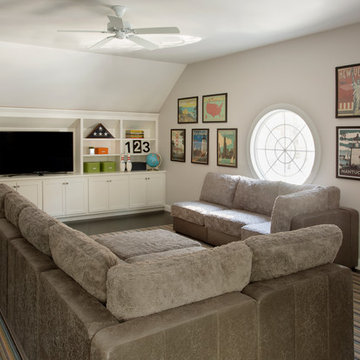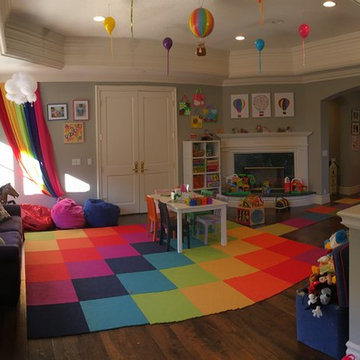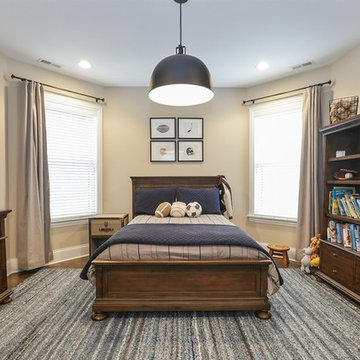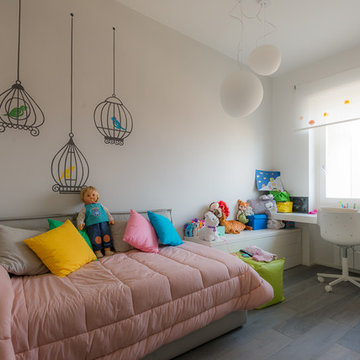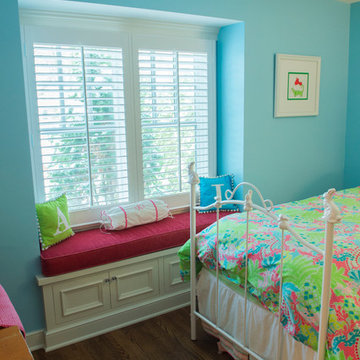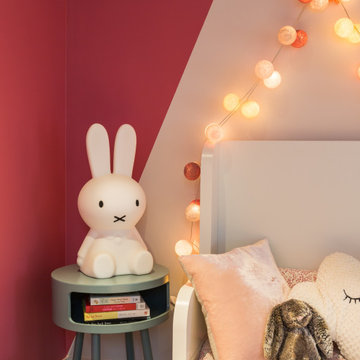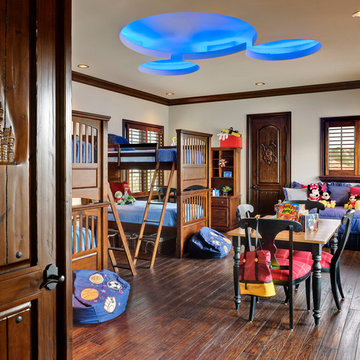Large Kids' Bedroom with Dark Hardwood Flooring Ideas and Designs
Refine by:
Budget
Sort by:Popular Today
221 - 240 of 900 photos
Item 1 of 3
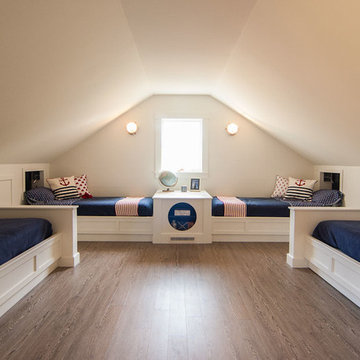
A attic space, slated for storage, was utilized into this expansive kids bunk room. A perfect space for playing games, lounging around watching TV, and it sleeps 9 or more.
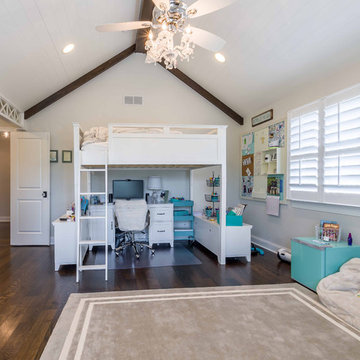
This 1990s brick home had decent square footage and a massive front yard, but no way to enjoy it. Each room needed an update, so the entire house was renovated and remodeled, and an addition was put on over the existing garage to create a symmetrical front. The old brown brick was painted a distressed white.
The 500sf 2nd floor addition includes 2 new bedrooms for their teen children, and the 12'x30' front porch lanai with standing seam metal roof is a nod to the homeowners' love for the Islands. Each room is beautifully appointed with large windows, wood floors, white walls, white bead board ceilings, glass doors and knobs, and interior wood details reminiscent of Hawaiian plantation architecture.
The kitchen was remodeled to increase width and flow, and a new laundry / mudroom was added in the back of the existing garage. The master bath was completely remodeled. Every room is filled with books, and shelves, many made by the homeowner.
Project photography by Kmiecik Imagery.
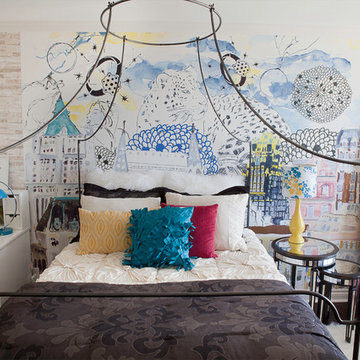
This is another look at Ella Wahlestedt's room, where you can see the Anthropologie mural, which jump started the space. To the right on the bed is a gorgeous bay window which overlooks the ocean, and I added two reading chairs with pink zebra fabric and black and white striped curtains.
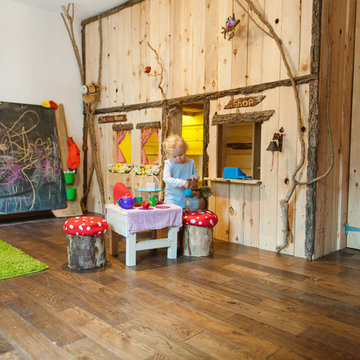
A room completely transformed into a rustic forest playroom for a 3yr old
features of this space include
double level bespoke playhouse with shop
Band sawn oak panelled false wall concealing two other rooms with ivy used as high level handles
Live edged douglas fir play bench with custom made storage boxes on casters.
Douglas fir live edged shelving.
Rustic curtain rail with ivy curtain hangers.
Giant bespoke live edged blackboard doubling up as a radiator cover.
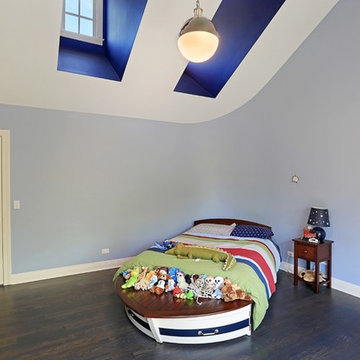
The blue skylights, blue walls, and boat bed all contribute to the nautical theme of this room.
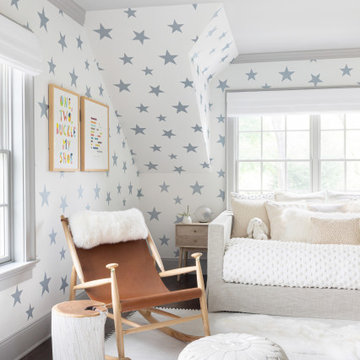
Westport Historic by Chango & Co.
Interior Design, Custom Furniture Design & Art Curation by Chango & Co.
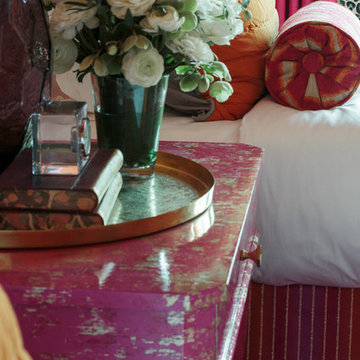
For a truly bespoke look, we sourced a vintage wooden bedside table from Chairish and partnered with Revitaliste to reimagine the piece, wrapping it in pink and gold metallic wallpaper from Osborne & Little. A beautiful gemstone-inspired glass lamp, custom designed by Studio Bel Vetro, was provided by Quintus.
Photo credit: David Duncan Livingston
Large Kids' Bedroom with Dark Hardwood Flooring Ideas and Designs
12
