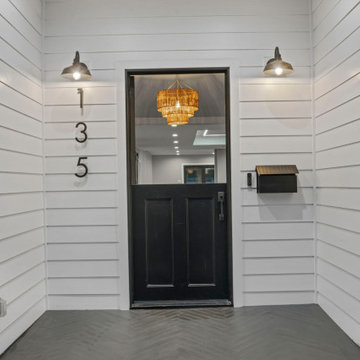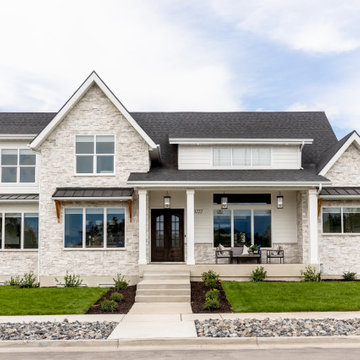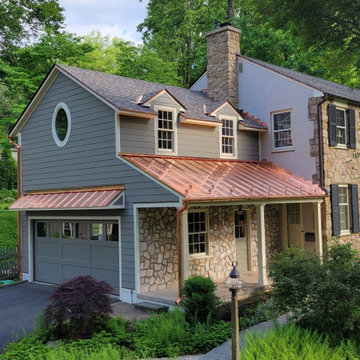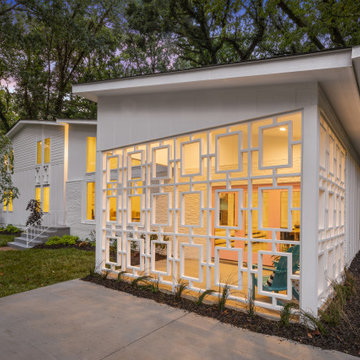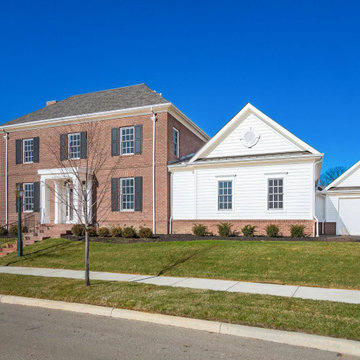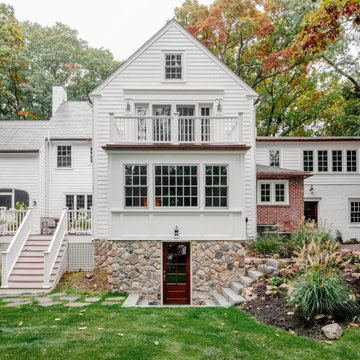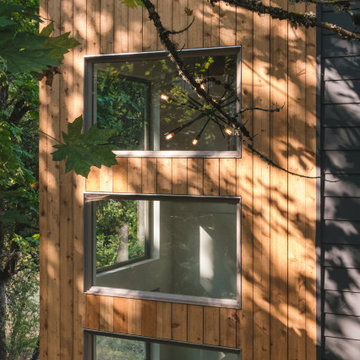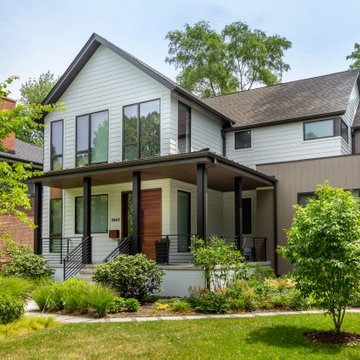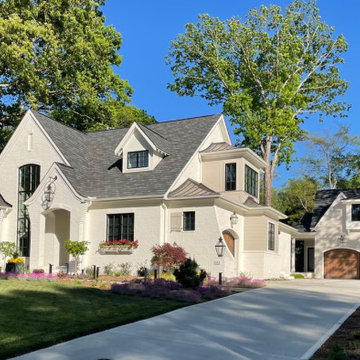Large House Exterior with Shiplap Cladding Ideas and Designs
Refine by:
Budget
Sort by:Popular Today
121 - 140 of 2,822 photos
Item 1 of 3
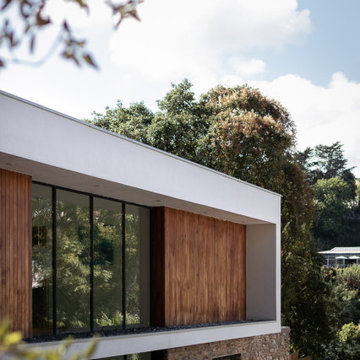
Annexe House showing the shingle covering to the flat roof and the floating rendered box framing the double height entrance area.
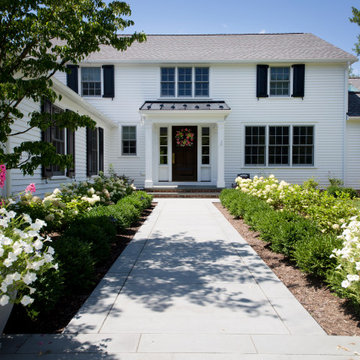
A new front covered entry was designed with sidelights and new door. Fresh pavers and landscaping to draw the visitor in to this completely re-envisioned home.
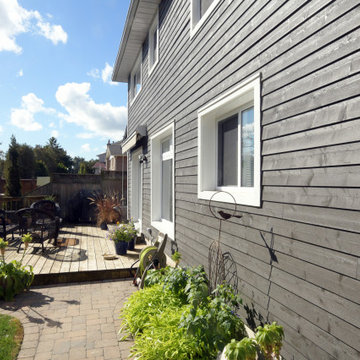
Clients wanted to modernize the exterior looks of their home, make the entrance area more functional and enlarge their garage doors.
We replaced the old siding with a high contrast combination of dark siding and white trim, giving the house a sleek and modern look.
The exterior doors and windows were replaced, and the garage doors enlarged. The new covered porch at the entrance offers shelter and adds a welcoming touch to the house.
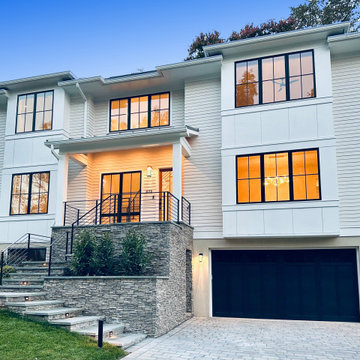
New Contemporary home with hip roofs, paneled box bays, stacked stone front porch, front garage at lower level.

Hier entsteht ein Einfamilienhaus mit Bürogeschoss in gehobener Ausstattung. Die geplante Fertigstellung ist der Frühling nächsten Jahres. Die Besonderheit dieses Gebäudes ist die Mischung aus verschiedenen Materialien wie Holz, Stein, Kalk und Glas. Während das komplette Erdgeschoss in Massivbauweise erbaut wurde, wurde das Ober- und Dachgeschoss komplett aus Holz errichtet. Das Gebäude besticht durch seine klassische Form gepaart mit einer besonderen Fassadenmischung.
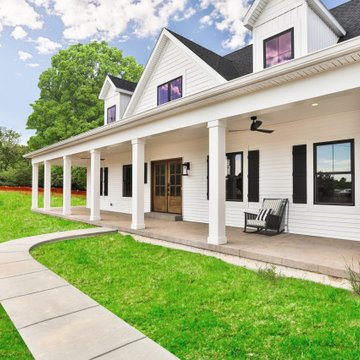
Completed in 2021, this custom modern farmhouse is filled with unique touches throughout. Repurposed wood from the barn that stood on the land prior to construction can be found throughout and the home's floor plan is designed to accommodate guests of all ages.
See more at Wildwood, MO Custom Home by Hibbs Luxury Homes
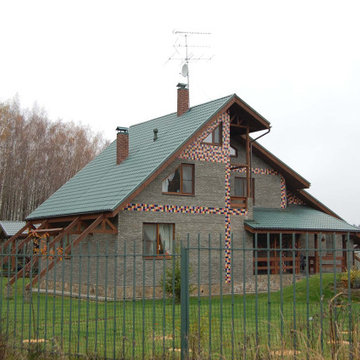
Жилой дом 250 м2.
Жилой дом для 3-х поколений одной семьи. Бабушка, дедушка, родители, семья дочери , сын большая собака. Особенность дома в том, что он состоит из двух независимых половин. В одной живут старшие родители ( бабушка и дедушка). В другой родители и дети . В каждой половине – своя кухня, несколько санузлов, спальни, имеется свой выход на улицу. При необходимости одна из половин может быть полностью закрыта, а вторая при этом продолжит функционировать автономно. Интерьер дома выполнен в светлой позитивной гамме. Уже на этапе проектирования были продуманы все зоны хранения , работы и отдыха. Это позволило сократить количество мебели до минимума. Одним из условий было – соединение под одной крышей всех возможных функций загородного участка. В зоне, являющейся соединительной между половинами дома находится большое пространство с бассейном с противотоком, баней, комнатой отдыха, небольшой постирочной.
Основные декоративные элементы интерьера находятся в двух гостиных. В половине старшего поколения - это двусветное пространство с уютной лежанкой на антресолях, небольшая печь – камин, акцентная стена с декоративной нишей, где стоят милые мелочи. В большой гостиной основной части дома – разделителем между кухней– столовой и гостиной служит очаговый камин, открытый на обе стороны, что позволяет любоваться огнём и из столовой, и с дивана. Камин –не только декоративный. В холодные зимы он хорошо помогает радиаторам поддерживать тепло в доме.
Фасады стилистически перекликаются с интерьерами. Дом облицован серым декоративным кирпичом и имеет нарядные вставки из яркой керамической плитки .
Элементы участка - детская площадка, беседка – барбекю, мастерская, даже собачья будка выполнены в общем ключе . Их рисунок подчинён дизайну основного дома. Весь участок с постройками , растениями , дорожками, прудиками очень гармоничен и создаёт полностью законченную композицию.
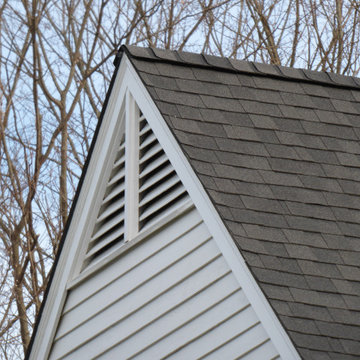
Closeup of the ridge cap we installed on this architectural asphalt re-roofing job on an expansive Wilton, CT contemporary home. As this project featured a SureStart 5-Star 100% CertainTeed Roofing System, the ridge vents and ridge caps (as well as the underlayment, WinterGuard ice & water shield and 5,000 square feet of Landmark Architectural Asphalt shingles in Pewterwood shade were all CertainTeed products. In conjunction with our status as a CertainTeed Credentialed contractor, purchasing these products enabled the homeowner to qualify for the 5-star CertainTeed SureStart warranty program, which provides 50 years of coverage for tear-off, new materials, and installation labor, and disposal. What's more, this warranty is transferrable from the property owner at time of installation to the first subsequent owner.
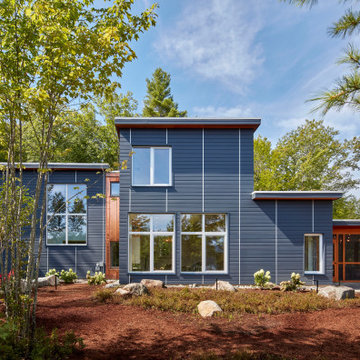
The Lake side of the house with outdoor firepit, blueberry plantings, large boulders, and screened porch.
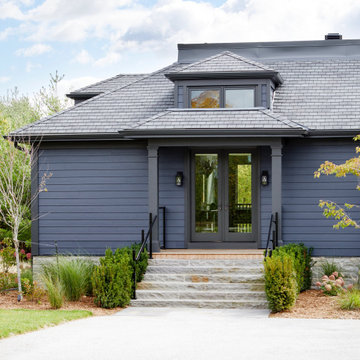
Rustic yet refined, this modern country retreat blends old and new in masterful ways, creating a fresh yet timeless experience. The structured, austere exterior gives way to an inviting interior. The palette of subdued greens, sunny yellows, and watery blues draws inspiration from nature. Whether in the upholstery or on the walls, trailing blooms lend a note of softness throughout. The dark teal kitchen receives an injection of light from a thoughtfully-appointed skylight; a dining room with vaulted ceilings and bead board walls add a rustic feel. The wall treatment continues through the main floor to the living room, highlighted by a large and inviting limestone fireplace that gives the relaxed room a note of grandeur. Turquoise subway tiles elevate the laundry room from utilitarian to charming. Flanked by large windows, the home is abound with natural vistas. Antlers, antique framed mirrors and plaid trim accentuates the high ceilings. Hand scraped wood flooring from Schotten & Hansen line the wide corridors and provide the ideal space for lounging.
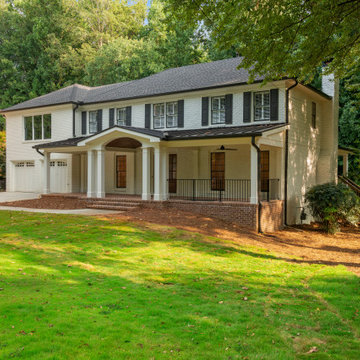
New 10' deep front porch the full width of the house. Brick sides and pavers. Standing seam metal roof.
Large House Exterior with Shiplap Cladding Ideas and Designs
7
