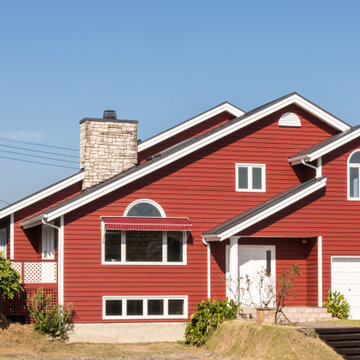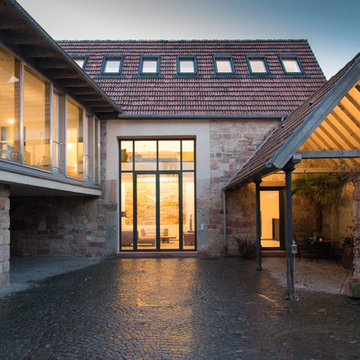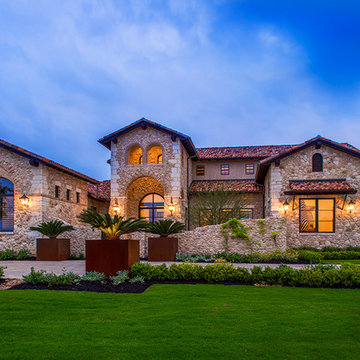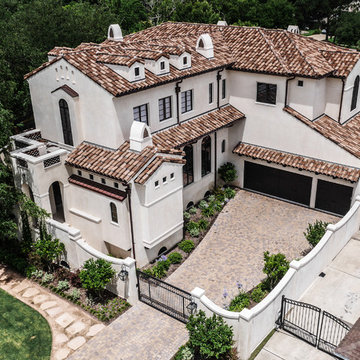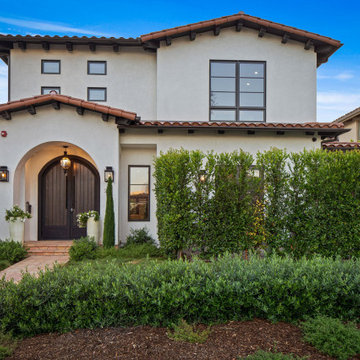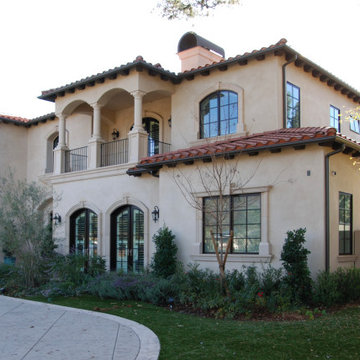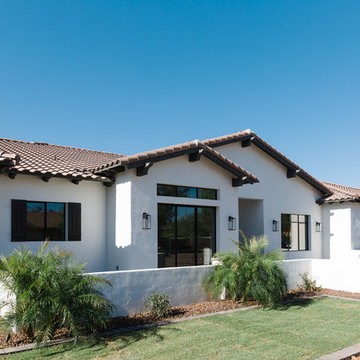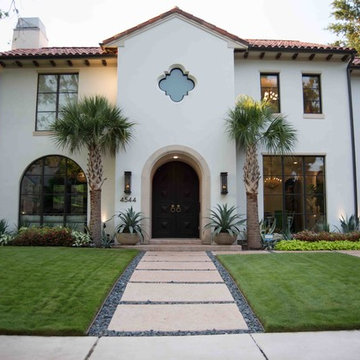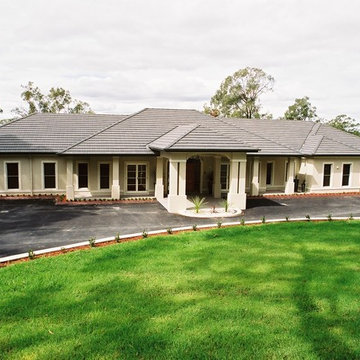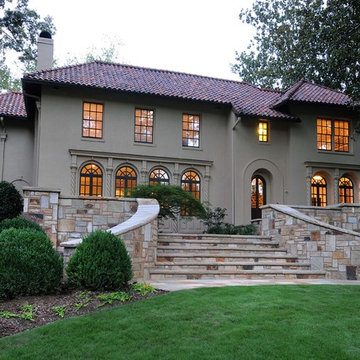Large House Exterior with a Tiled Roof Ideas and Designs
Refine by:
Budget
Sort by:Popular Today
121 - 140 of 9,609 photos
Item 1 of 3
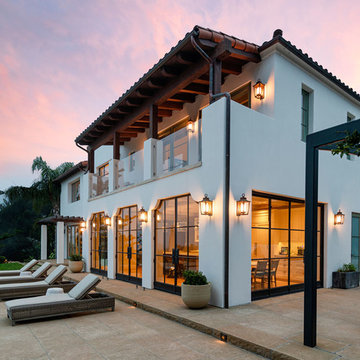
Six thousand square foot home on an ocean view acre. The project consisted of a major remodel and addition. The original home had the master bedroom in the rear of the lot, away from the ocean view. The kitchen, family, and dining rooms were on the upper floor, disconnected from the pool area and outdoor living terraces. I moved the kitchen and family rooms to the lower level connecting to the pool terrace and views to the south. I added an intimate morning terrace off the kitchen and dining room to the east.
Finally, the master bedroom and bath moved to the second floor with a balcony and dramatic ocean views.
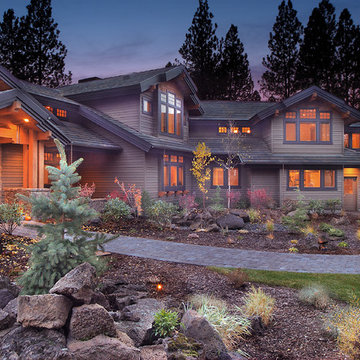
A look at the home's exterior with its gable roof elements. You can see that all the soffits are covered in tongue and groove cedar to provide a finished look to the exterior.
The home's garages are 'bent' to make the focus the home rather than the 4 car garage.
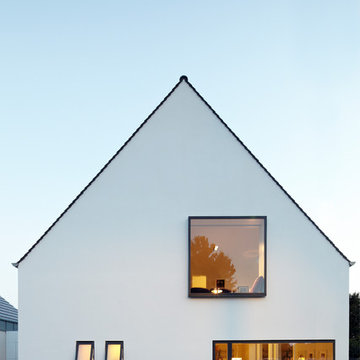
Fotos: Lioba Schneider Architekturfotografie
I Architekt: falke architekten köln
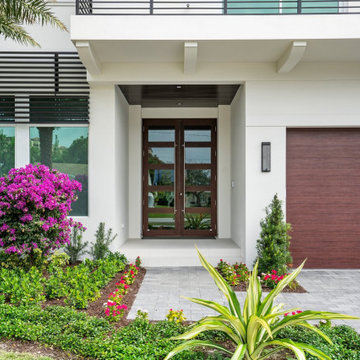
This newly-completed home is located in the heart of downtown Boca, just steps from Mizner Park! It’s so much more than a house: it’s the dream home come true for a special couple who poured so much love and thought into each element and detail of the design. Every room in this contemporary home was customized to fit the needs of the clients, who dreamed of home perfect for hosting and relaxing. From the chef's kitchen to the luxurious outdoor living space, this home was a dream come true!
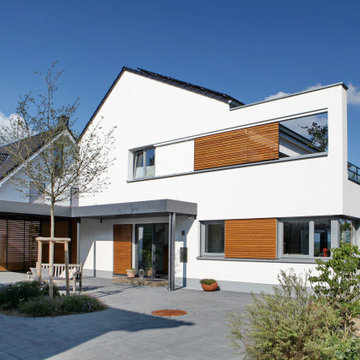
Blick von der Vorderseite auf das Haus mit dem oberen Schiebladen halb vor die Öffnung zur Terrasse geschoben.
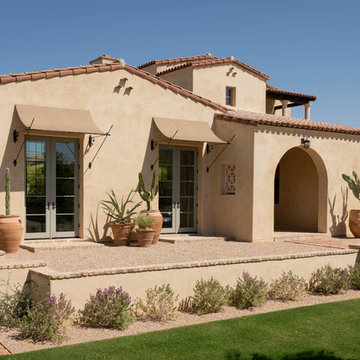
The design of the home is inspired by the very best examples of local Spanish Colonial design as seen in the famed Palmcroft and Encanto neighborhoods in Phoenix through its carefully composed massing, fenestration, and detailing. The entry arch, door awnings, plaster grille, wrought iron details and corner chimney mass are all highly evocative of the period, and along with the use of authentic three-coat stucco over metal lath, reinforces the strong sense of authenticity which emanates from the home. Design Principal: Gene Kniaz, Spiral Architects; General Contractor: Eric Linthicum, Linthicum Custom Builders; Photo: Josh Wells, Sun Valley Photo
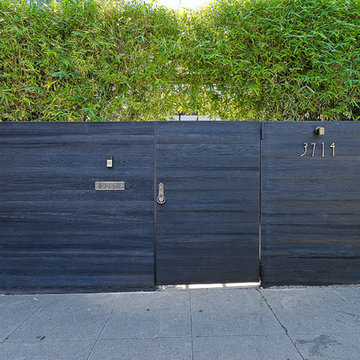
Designer: Laure Vincent Bouleau
Photo credit: Korbin Bielski
This fence, driveway gate and pedestrian gate were constructed using steel frames and horizontal 1 by 6 tongue & groove charred Cypress wood. The material is Kuro by reSAWN Timber.
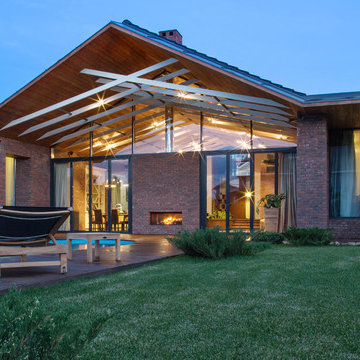
В архитектуре загородного дома обыграны контрасты: монументальность и легкость, традиции и современность. Стены облицованы кирпичом ручной формовки, который эффектно сочетается с огромными витражами. Балки оставлены обнаженными, крыша подшита тонированной доской.
Несмотря на визуальную «прозрачность» архитектуры, дом оснащен продуманной системой отопления и способен достойно выдерживать настоящие русские зимы: обогрев обеспечивают конвекторы под окнами, настенные радиаторы, теплые полы. Еще одно интересное решение, функциональное и декоративное одновременно, — интегрированный в стену двусторонний камин: он обогревает и гостиную, и террасу. Так подчеркивается идея взаимопроникновения внутреннего и внешнего. Эту концепцию поддерживают и полностью раздвижные витражи по бокам от камина, и отделка внутренних стен тем же фактурным кирпичом, что использован для фасада.
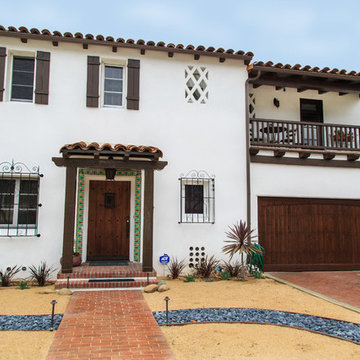
This 1930's Spanish Colonial home got a facelift from our experts at Stucco Boy. We covered the old surface with a poly bond adhesive and fiberglass mesh before applying a new coat of Santa Barbara stucco for a smooth, arctic white finish.
Large House Exterior with a Tiled Roof Ideas and Designs
7
