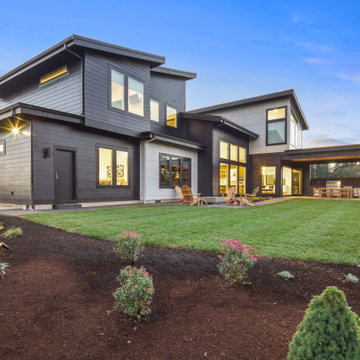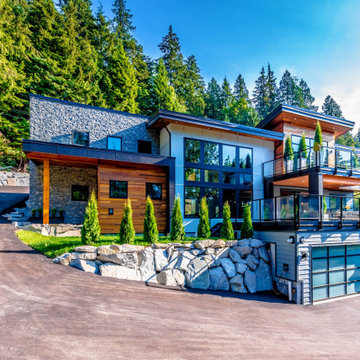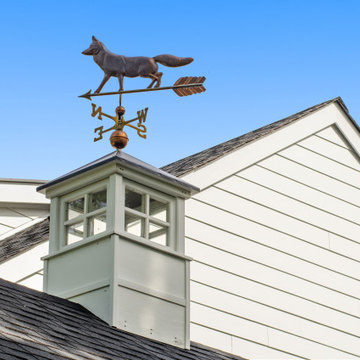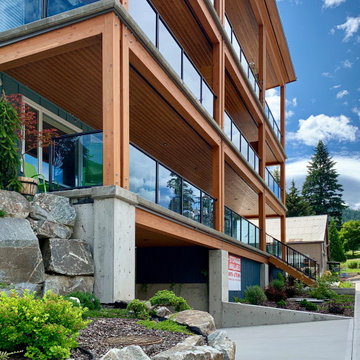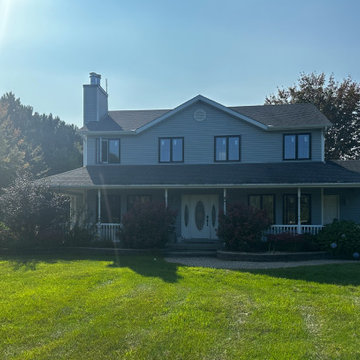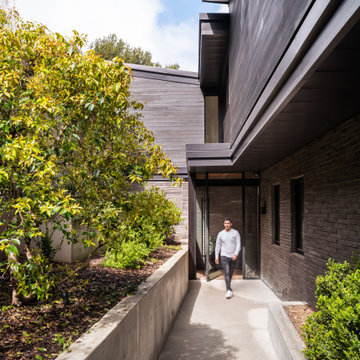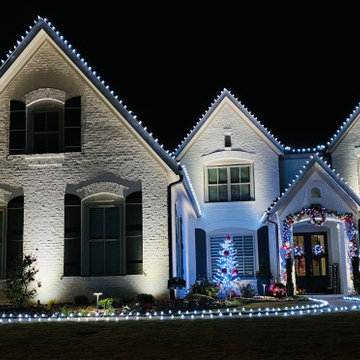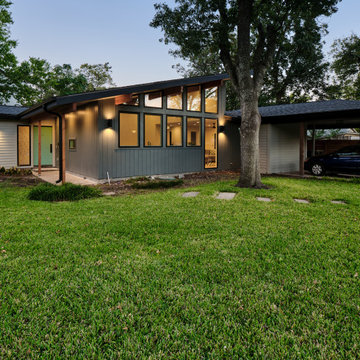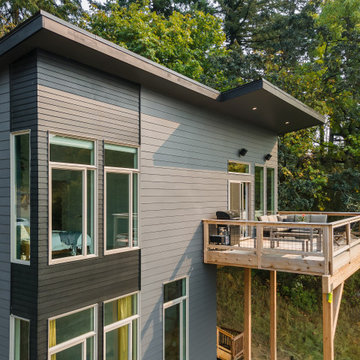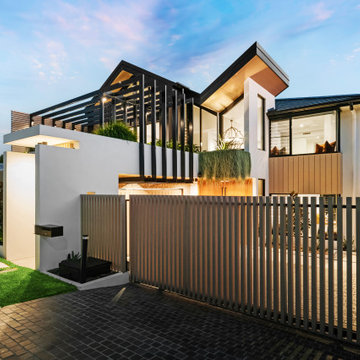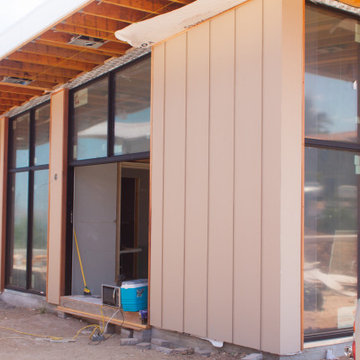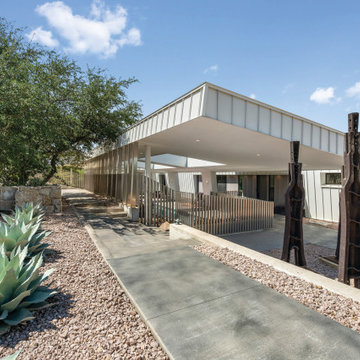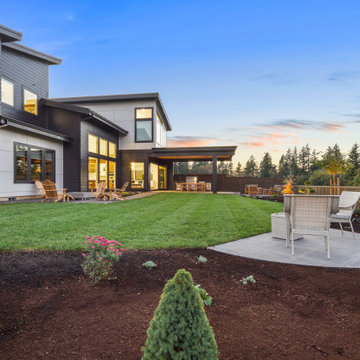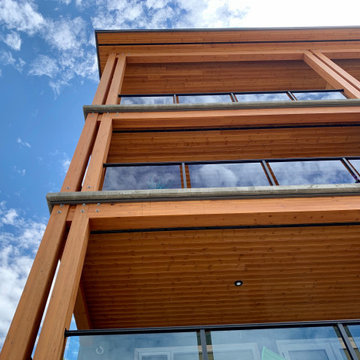Large House Exterior with a Butterfly Roof Ideas and Designs
Refine by:
Budget
Sort by:Popular Today
161 - 180 of 293 photos
Item 1 of 3
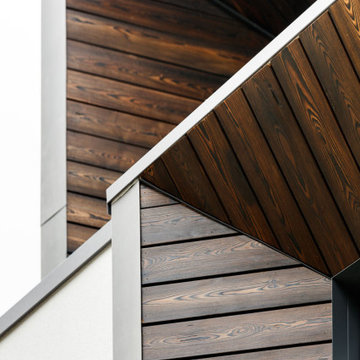
The refurbishment of an existing 1950’s home to create a contemporary and dynamic living space featuring generous expanses of glazing which enhance the stunning views over the Surrey Hills.
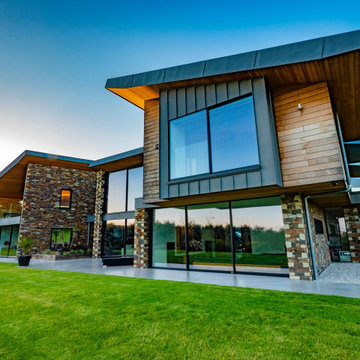
The Hide is a stunning, two-storey residential dwelling sitting above a Nature Reserve in the coastal resort of Bude.
Replacing an existing house of no architectural merit, the new design evolved a central core with two wings responding to site context by angling the wing elements outwards away from the core, allowing the occupiers to experience and take in the panoramic views. The large-glazed areas of the southern façade and slot windows horizontally and vertically aligned capture views all-round the dwelling.
Low-angled, mono-pitched, zinc standing seam roofs were used to contain the impact of the new building on its sensitive setting, with the roofs extending and overhanging some three feet beyond the dwelling walls, sheltering and covering the new building. The roofs were designed to mimic the undulating contours of the site when viewed from surrounding vantage points, concealing and absorbing this modern form into the landscape.
The Hide Was the winner of the South West Region LABC Building Excellence Award 2020 for ‘Best Individual New Home’.
Photograph: Rob Colwill
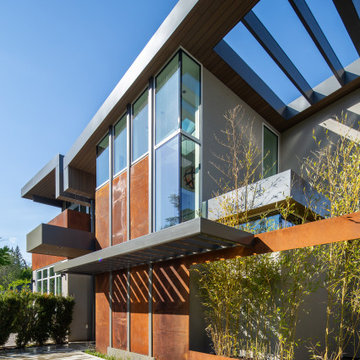
This new home in UBC boasts a modern West Coast Contemporary style that is unique and eco-friendly.
This sustainable and energy efficient home utilizes solar panels and a geothermal heating/cooling system to offset any electrical energy use throughout the year. Large windows allow for maximum daylight saturation while the Corten steel exterior will naturally weather to blend in with the surrounding trees. The rear garden conceals a large underground cistern for rainwater harvesting that is used for landscape irrigation.
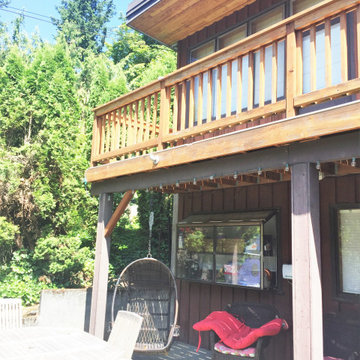
(BEFORE) The Portland Heights home of Neil Kelly Company CFO, Dan Watson (and family), gets a modern redesign led by Neil Kelly Portland Design Consultant Michelle Rolens, who has been with the company for nearly 30 years. The project includes an addition, architectural redesign, new siding, windows, paint, and outdoor living spaces.
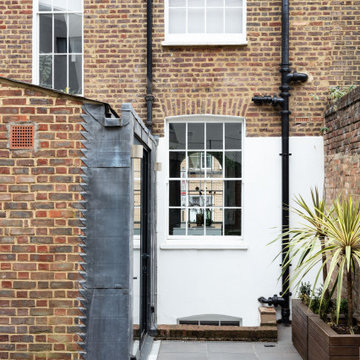
FPArchitects have restored and refurbished a four-storey grade II listed Georgian mid terrace in London's Limehouse, turning the gloomy and dilapidated house into a bright and minimalist family home.
Located within the Lowell Street Conservation Area and on one of London's busiest roads, the early 19th century building was the subject of insensitive extensive works in the mid 1990s when much of the original fabric and features were lost.
FPArchitects' ambition was to re-establish the decorative hierarchy of the interiors by stripping out unsympathetic features and insert paired down decorative elements that complement the original rusticated stucco, round-headed windows and the entrance with fluted columns.
Ancillary spaces are inserted within the original cellular layout with minimal disruption to the fabric of the building. A side extension at the back, also added in the mid 1990s, is transformed into a small pavilion-like Dining Room with minimal sliding doors and apertures for overhead natural light.
Subtle shades of colours and materials with fine textures are preferred and are juxtaposed to dark floors in veiled reference to the Regency and Georgian aesthetics.
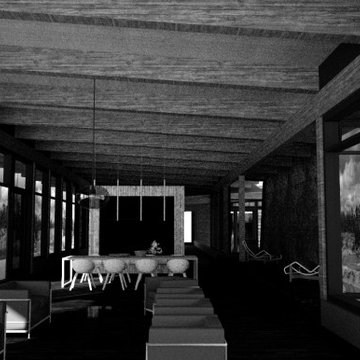
Our current design for an expansive island retreat! Our main objective is to have views from all sides - ideal for an exposed post and beam residence.
Large House Exterior with a Butterfly Roof Ideas and Designs
9
