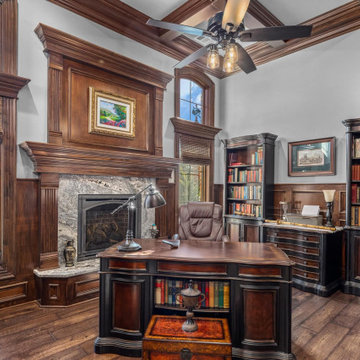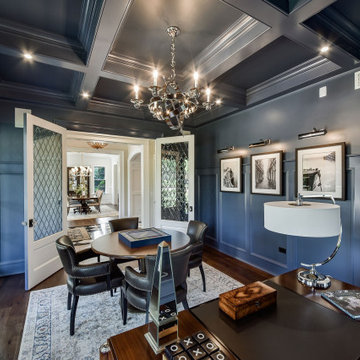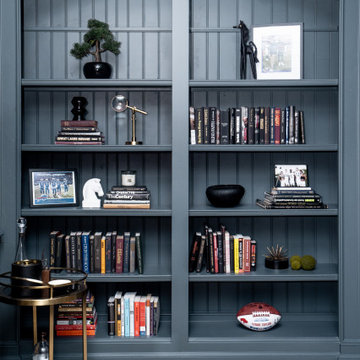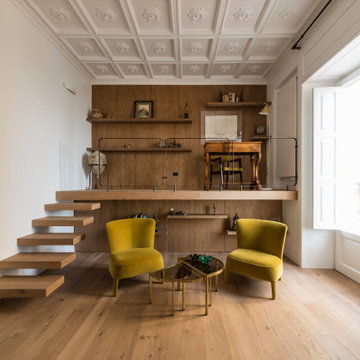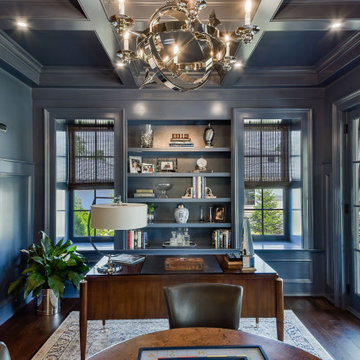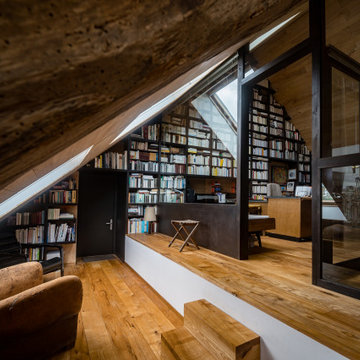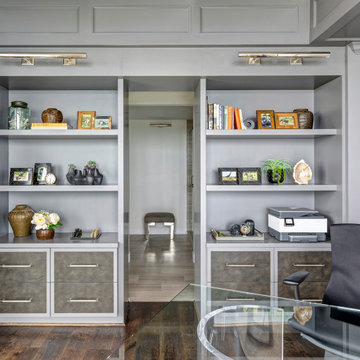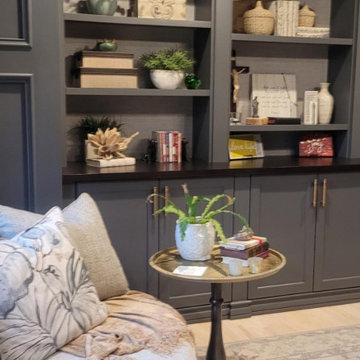Large Home Office with Wainscoting Ideas and Designs
Refine by:
Budget
Sort by:Popular Today
1 - 20 of 87 photos
Item 1 of 3
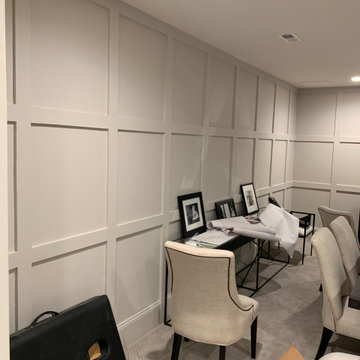
The client had a home office with existing panel trim and wanted to mimic the look with cabinetry in an adjoining hallway.
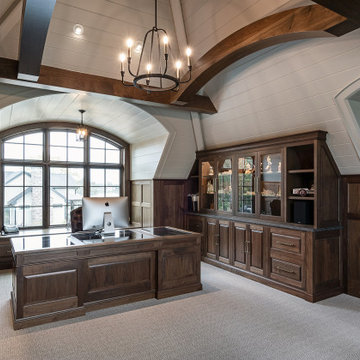
An executive office with uniquely vaulted ceilings mixing shiplap and wood, and much custom cabinetry

Interior design by Jessica Koltun Home. This stunning home with an open floor plan features a formal dining, dedicated study, Chef's kitchen and hidden pantry. Designer amenities include white oak millwork, marble tile, and a high end lighting, plumbing, & hardware.
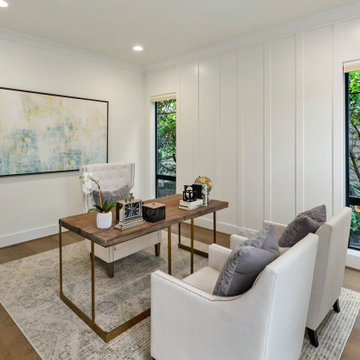
The Kelso's Study is a sophisticated and elegant space designed for work, reading, or relaxation. The black windows add a touch of modernity and contrast against the lighter elements in the room. The wainscoting on the walls provides a classic and timeless look, while the white canvas chairs offer comfortable seating with a clean and crisp aesthetic. The white walls create a bright and airy atmosphere, allowing the room to feel spacious and inviting. The white trim adds a subtle accent and enhances the architectural details. The wooden desk serves as a focal point and provides a sturdy and functional workspace. The light hardwood flooring adds warmth and complements the overall color palette of the room. A gray rug adds texture and defines the seating area. A potted plant brings a touch of nature and freshness to the space, adding a pop of green against the neutral tones. The Kelso's Study is a refined and tranquil setting, perfect for concentration and inspiration.
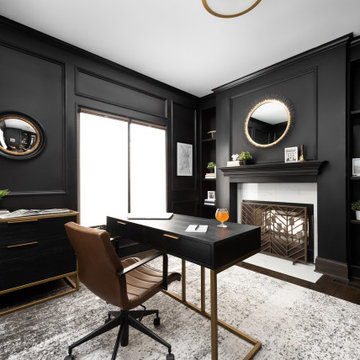
The bones were great (architectural details and bold color choice) so all it took was the right furniture and finishing touches to make it a functional and beautiful home office.
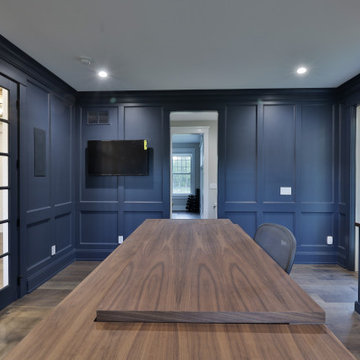
An elegant and functional home office with a farmhouse style design. The space is defined by a clean and neutral color palette, featuring white walls, a wooden desk, and a black office chair. The office has ample natural light, which contributes to its bright and inviting atmosphere. The desk is spacious and functional, providing plenty of surface area and storage space with its drawers. The decor is simple yet tasteful, with a few framed artworks, a small potted plant, and a clock on the wall. This home office design is perfect for anyone looking for a comfortable and productive workspace with a touch of sophistication.
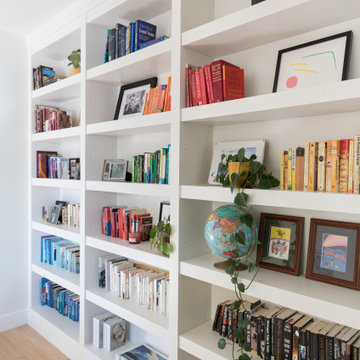
From 2020 to 2022 we had the opportunity to work with this wonderful client building in Altadore. We were so fortunate to help them build their family dream home. They wanted to add some fun pops of color and make it their own. So we implemented green and blue tiles into the bathrooms. The kitchen is extremely fashion forward with open shelves on either side of the hoodfan, and the wooden handles throughout. There are nodes to mid century modern in this home that give it a classic look. Our favorite details are the stair handrail, and the natural flagstone fireplace. The fun, cozy upper hall reading area is a reader’s paradise. This home is both stylish and perfect for a young busy family.

Interior design by Jessica Koltun Home. This stunning transitional home with an open floor plan features a formal dining, dedicated study, Chef's kitchen and hidden pantry. Designer amenities include white oak millwork, marble tile, and a high end lighting, plumbing, & hardware.
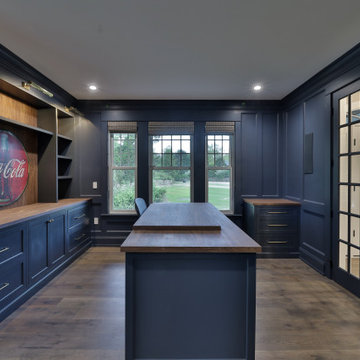
A modern farmhouse-inspired home office with a chic and stylish design. The space features a clean and minimalist aesthetic, with a white desk and a black office chair. The office is well-lit, thanks to the large windows that provide ample natural light. A simple black pendant light adds to the room's modern and elegant atmosphere. The wooden floor adds a touch of warmth and coziness to the space. This home office design is perfect for anyone looking for a stylish and functional workspace that prioritizes simplicity and sophistication.
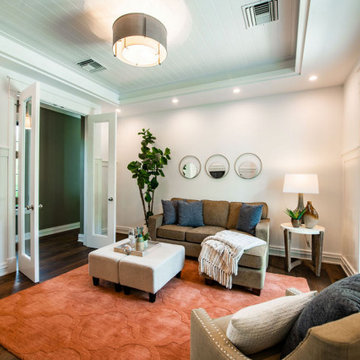
Flex office/den attached to generously sized ensuite bedroom overlooking pool and patio
Large Home Office with Wainscoting Ideas and Designs
1
