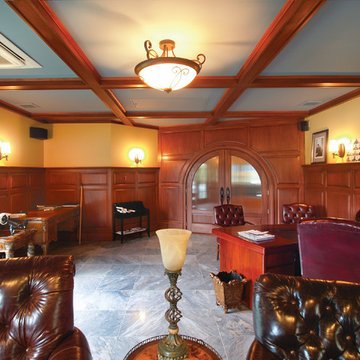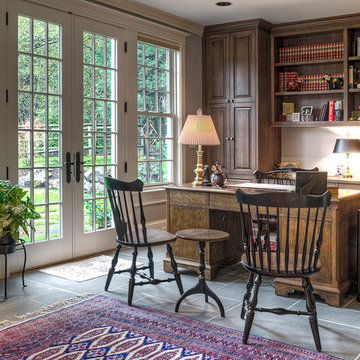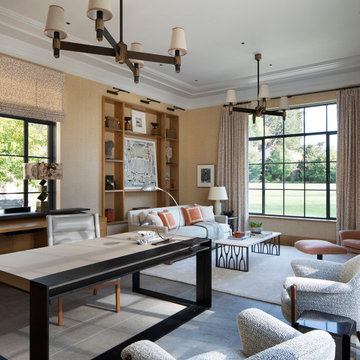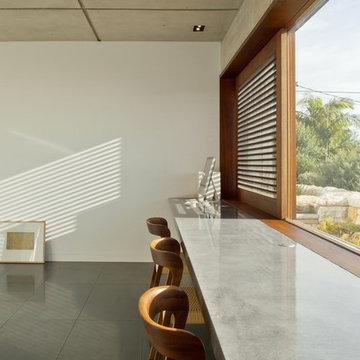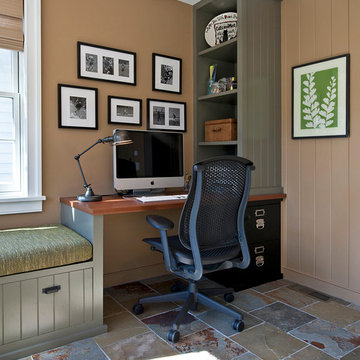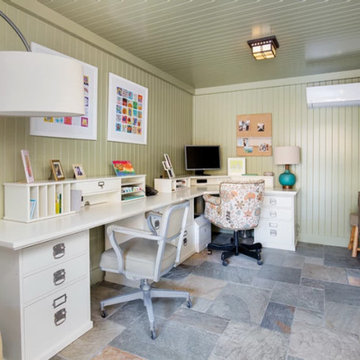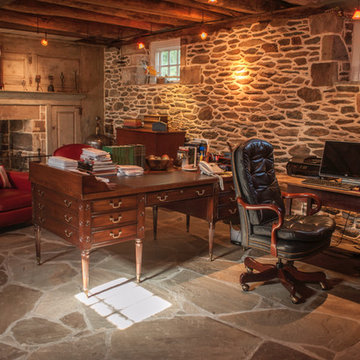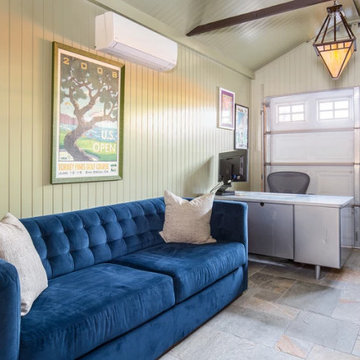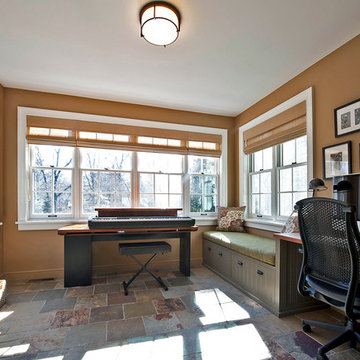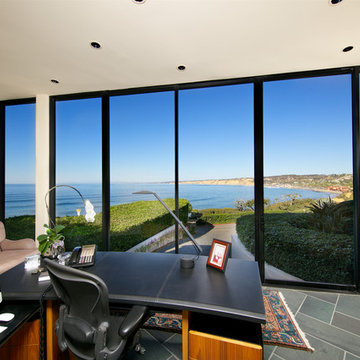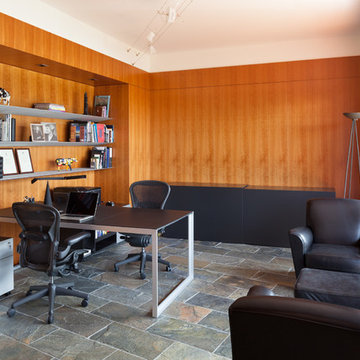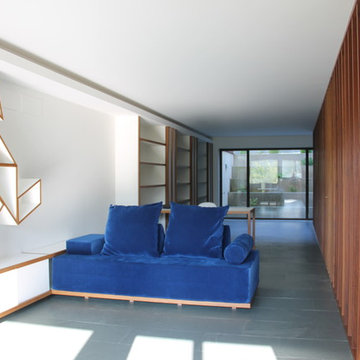Large Home Office with Slate Flooring Ideas and Designs
Refine by:
Budget
Sort by:Popular Today
1 - 20 of 45 photos
Item 1 of 3
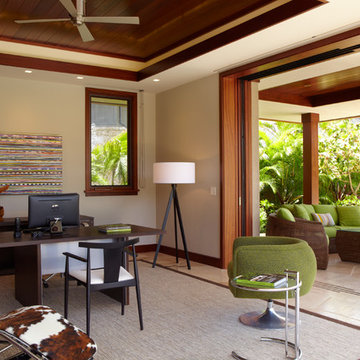
A 5,000 square foot "Hawaiian Ranch" style single-family home located in Kailua, Hawaii. Design focuses on blending into the surroundings while maintaing a fresh, up-to-date feel. Finished home reflects a strong indoor-outdoor relationship and features a lovely courtyard and pool, buffered from onshore winds.
Photography - Kyle Rothenborg
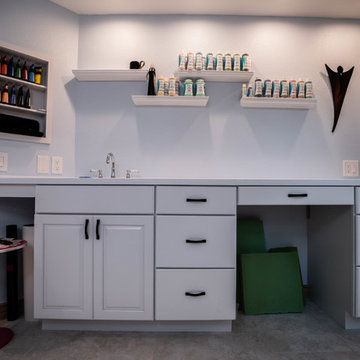
New art studio conversion for our clients in Morgan Hill. Each space was designed for comfort, creativity and easy cleanup. We used White laminate counter tops with an integrated stainless steel sink above the custom white cabinetry. The flooring is a mosaic of gray slab tile with grey grout.
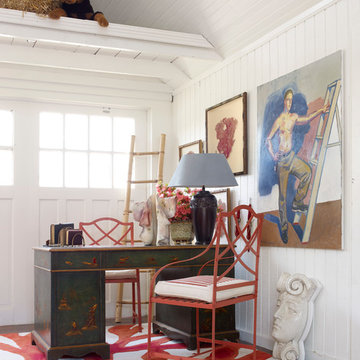
All fabric by Kravet,
Area rug by Global Views
Stencils & Decorative Painting by Brian Leaver,
Upholstery by A. Roberto Cordoba American Interior Services,
Draperies by Barbara M Frank & Assoc, LLC, Cecilia Polido
Photographer by Ellen McDermott
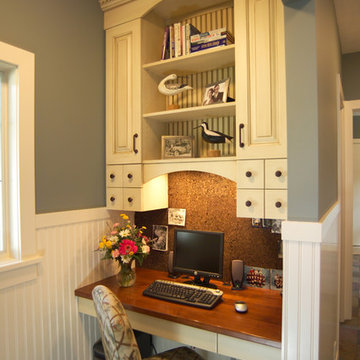
Inspired by the East Coast’s 19th-century Shingle Style homes, this updated waterfront residence boasts a friendly front porch as well as a dramatic, gabled roofline. Oval windows add nautical flair while a weathervane-topped cupola and carriage-style garage doors add character. Inside, an expansive first floor great room opens to a large kitchen and pergola-covered porch. The main level also features a dining room, master bedroom, home management center, mud room and den; the upstairs includes four family bedrooms and a large bonus room.

This remodel of a mid-century gem is located in the town of Lincoln, MA a hot bed of modernist homes inspired by Gropius’ own house built nearby in the 1940s. By the time the house was built, modernism had evolved from the Gropius era, to incorporate the rural vibe of Lincoln with spectacular exposed wooden beams and deep overhangs.
The design rejects the traditional New England house with its enclosing wall and inward posture. The low pitched roofs, open floor plan, and large windows openings connect the house to nature to make the most of it's rural setting.
Photo by: Nat Rea Photography
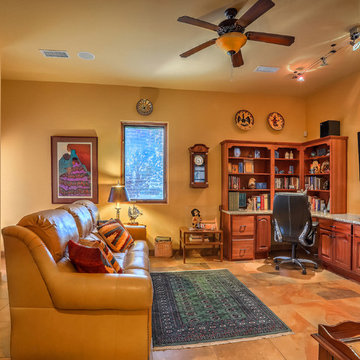
This spacious and inviting home office makes a great place to work without leaving home if you must! Photo by StyleTours ABQ.
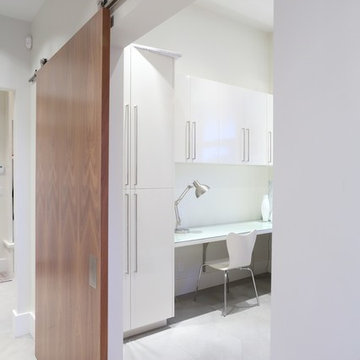
Beyond Beige Interior Design | www.beyondbeige.com | Ph: 604-876-3800 | Best Builders | Ema Peter Photography | Furniture Purchased From The Living Lab Furniture Co.
Large Home Office with Slate Flooring Ideas and Designs
1

